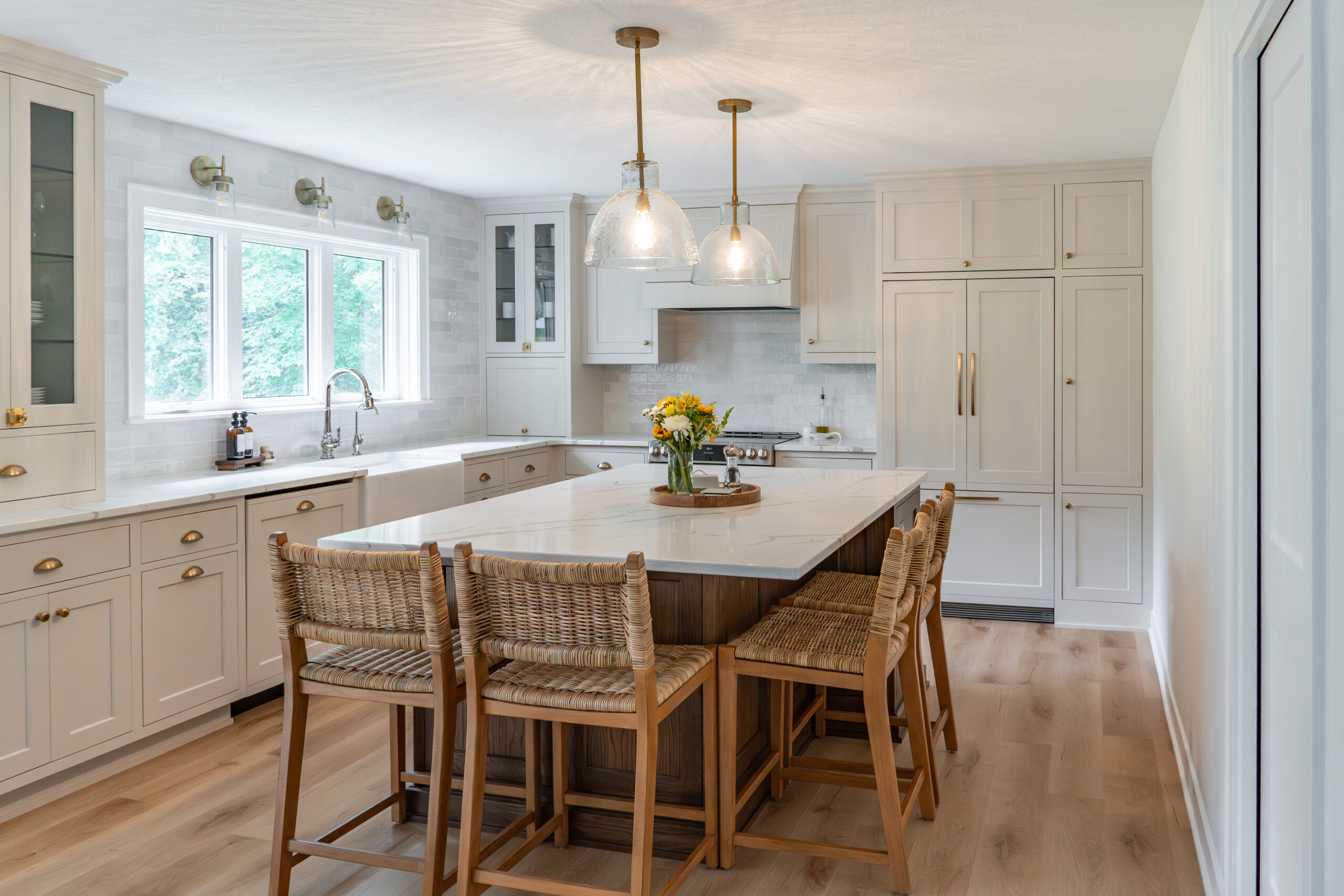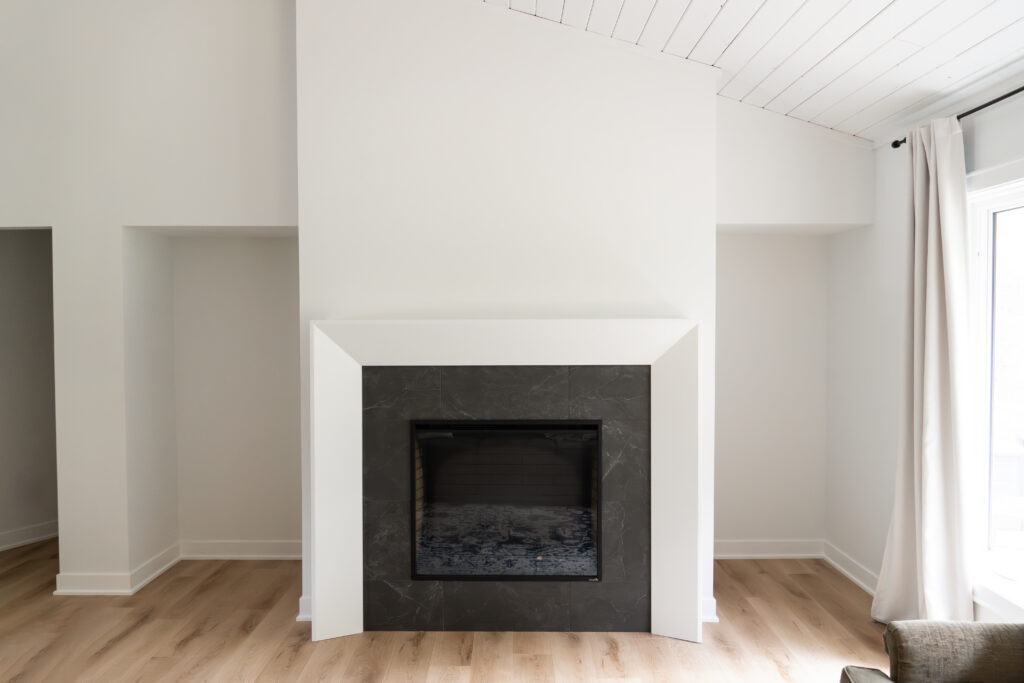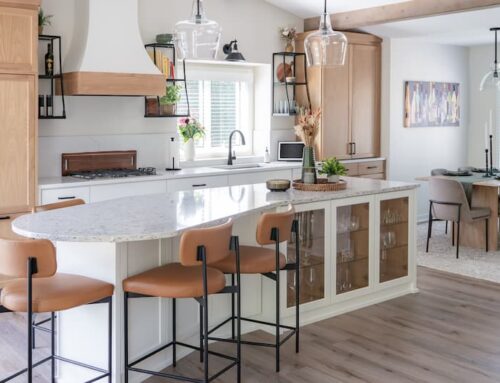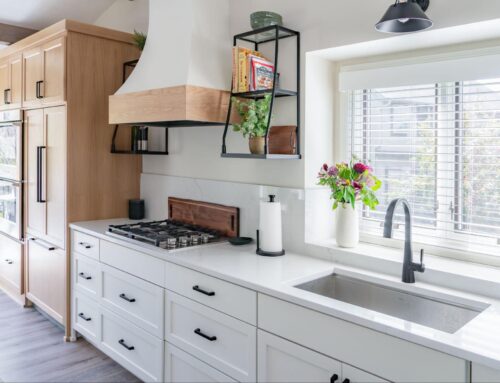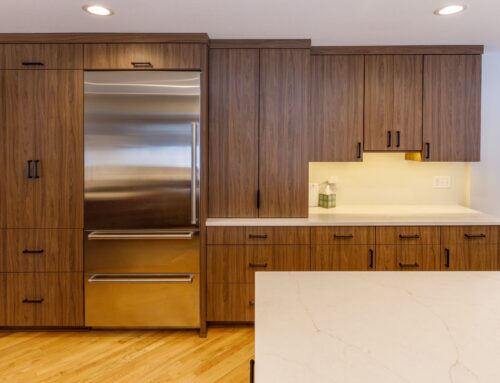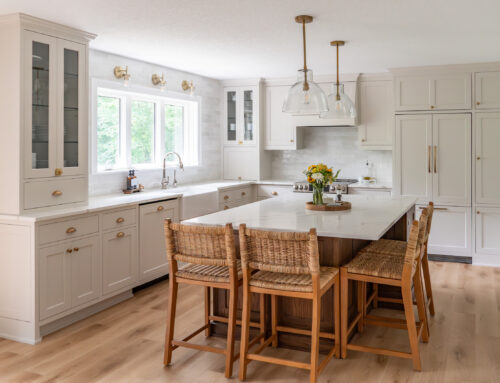This kitchen is truly a masterpiece! Listening to our client’s dreams our design build team took this space from dark and style-less to a functional, stunning, and timeless kitchen for a young growing family.
In this Eagan, MN main level and kitchen remodel, our clients bought their forever home in a perfect location but it was not in such perfect condition. The existing kitchen was separated from the great room by a wall, felt very dark with just one small window and dark cabinetry. The dated soffits, linoleum floors and popcorn ceiling all had to go. They knew right away that they would be remodeling their main level sooner rather than later. That brings us to today!
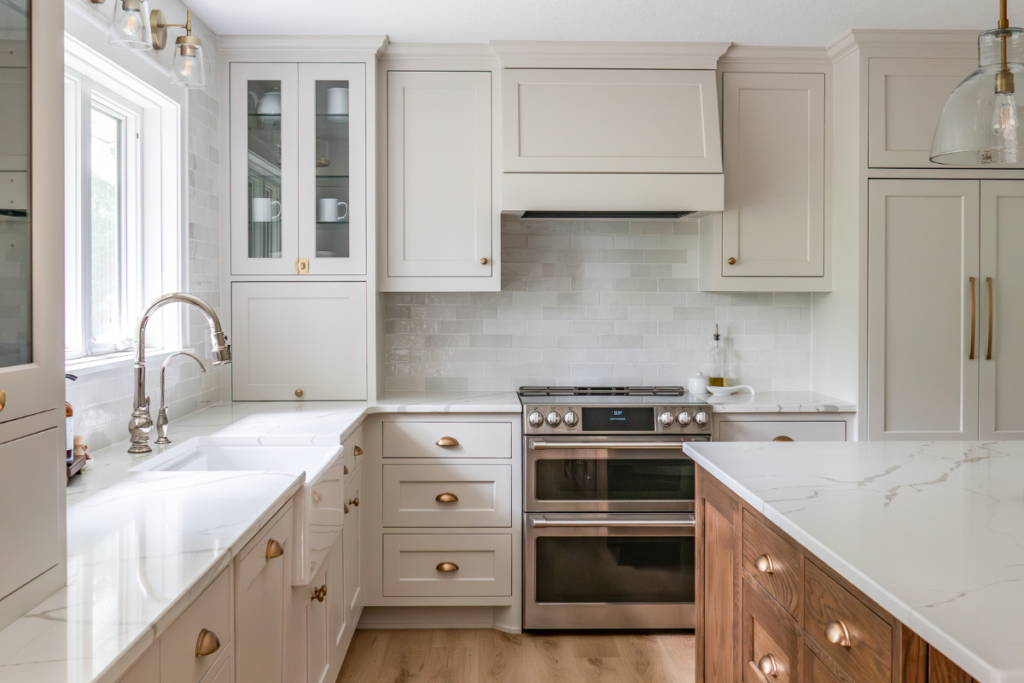
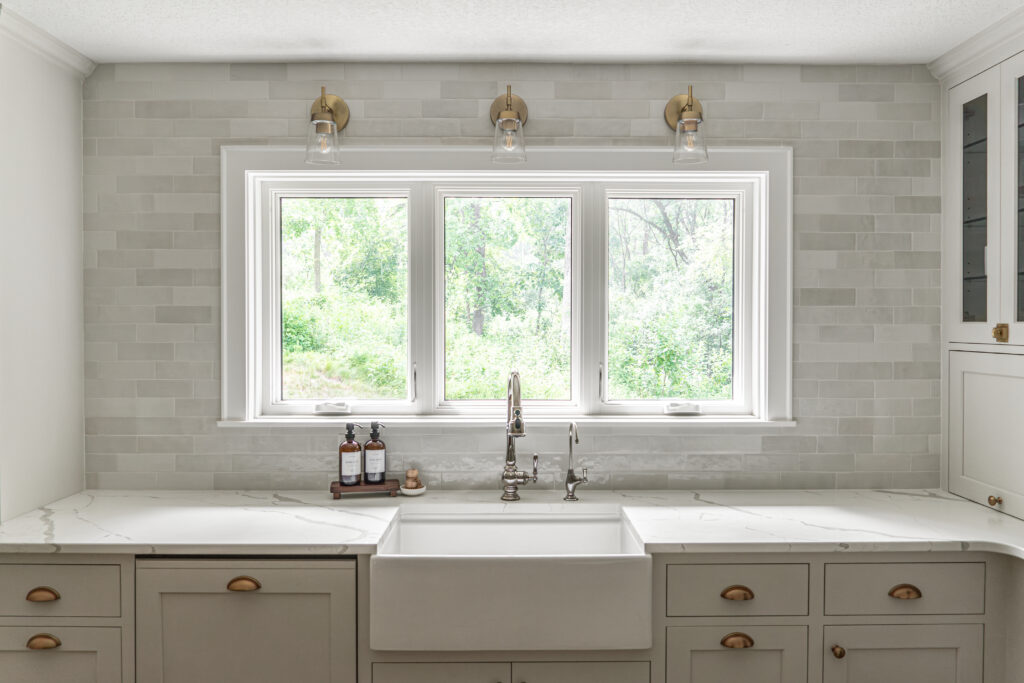
Warm and Neutral Stylish Kitchen Design
The design we produced is centered around our ability to take the clients’ wants and wishes from concept to creation. It became clear from the very beginning that the homeowner was leaning towards a stylish white theme, something timeless, elegant and versatile. Designer Ksusha Olson chose a couple dominant whites that added freshness and sophistication: Benjamin Moore Pale Oak for the kitchen cabinetry and BM Chantilly Lace for the walls and millwork. Calacatta Laza quartz countertops were the perfect choice for this palette thanks to its dramatic movement, milky white background, and realistic soft brown veining.
To add some contrast and keep the space natural and warm, we added light wood floors and a dark stained white oak island.
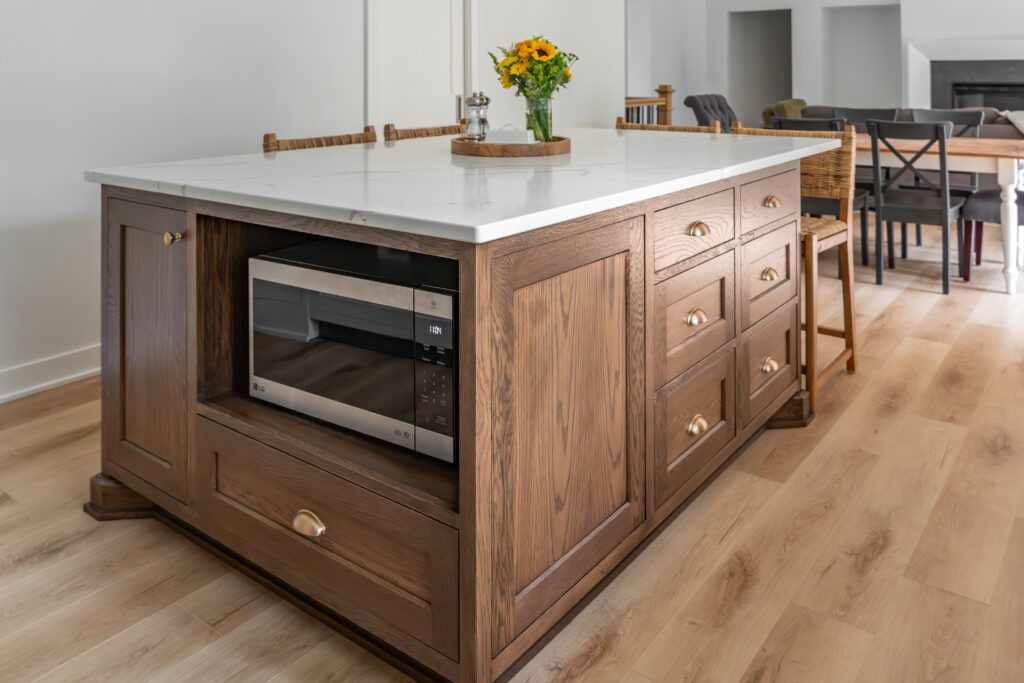
Panel-Ready Kitchen Appliances
Another feature that makes this kitchen so beautiful is its panel-ready appliances. They integrate in with the cabinetry creating a seamless and clean look. “Most people don’t know that panel-ready appliances have become very affordable in the last few years. This small investment can make a dramatic impact on the overall look of the kitchen.” – Designer Ksusha Olson
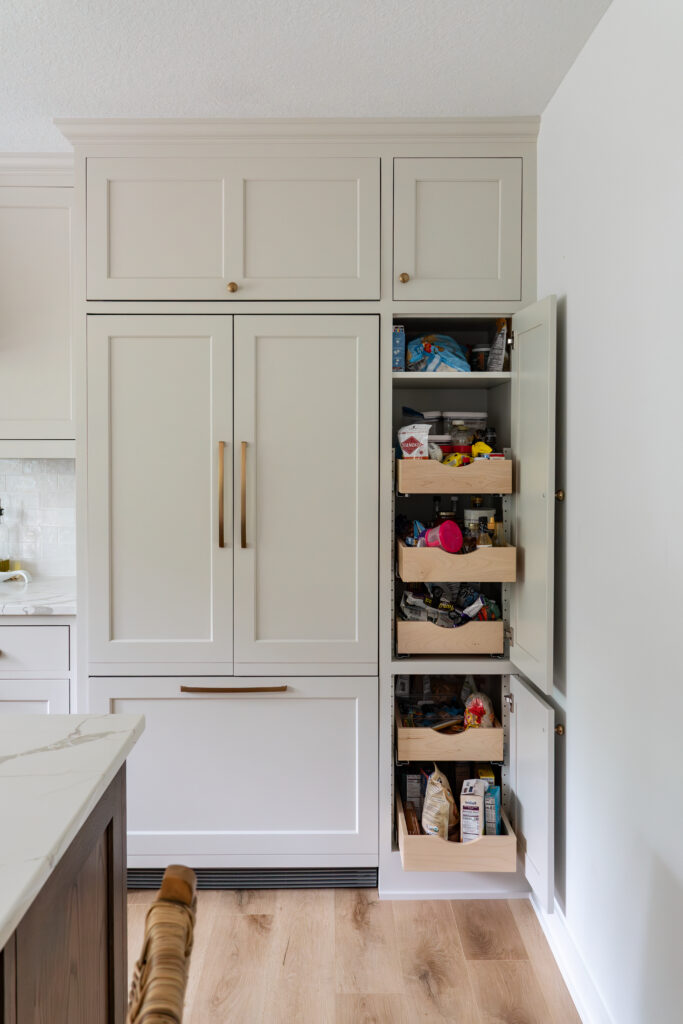
Open-Concept Kitchen and Living Room
The seamless flow and function from the entryway to the kitchen and living room demonstrates our many years of design expertise. The living room is complete with a custom fireplace and built-ins ready for client touches. Keep scrolling to see the amazing before & after!
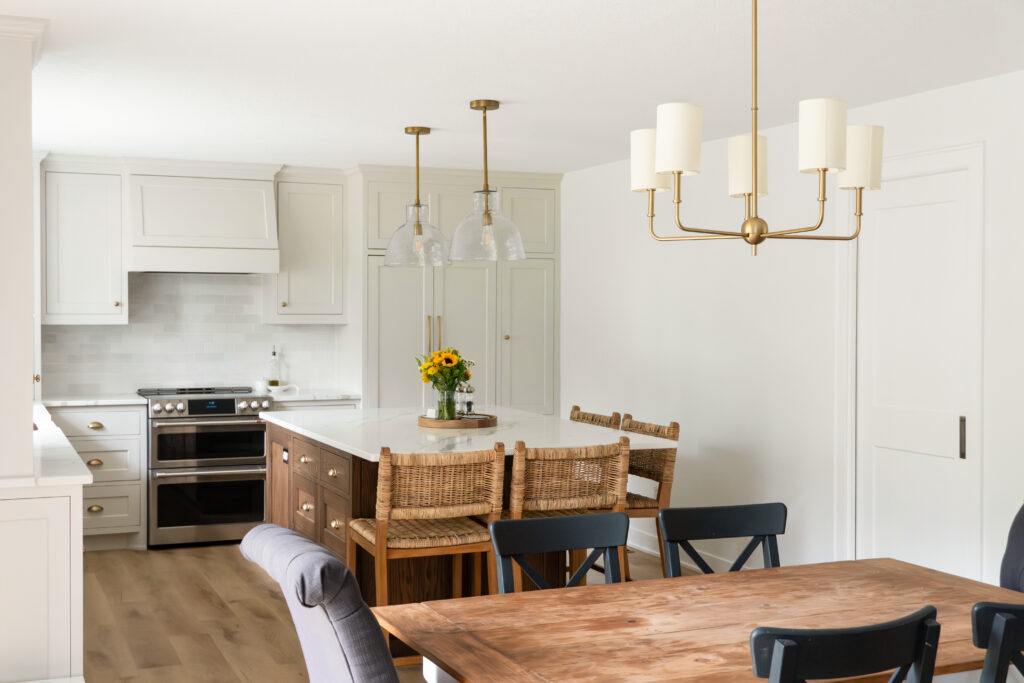

Modern Fireplace Renovation
A concern we had going into this project was the giant brick fireplace in the family room adjacent to the kitchen. The homeowner did not like the look of the fireplace as well as the size of it (it was protruding 46” into the family room). After discussing a few design options that were budget-friendly and fit within structural constraints, we ended up building out the back wall and creating openings for built-ins on each side. Designing an oversized mantle and using black tile surround helped this fireplace go from aged, unproportionally big for the room, to a true statement piece.
- Fireplace – Before
- Fireplace – After
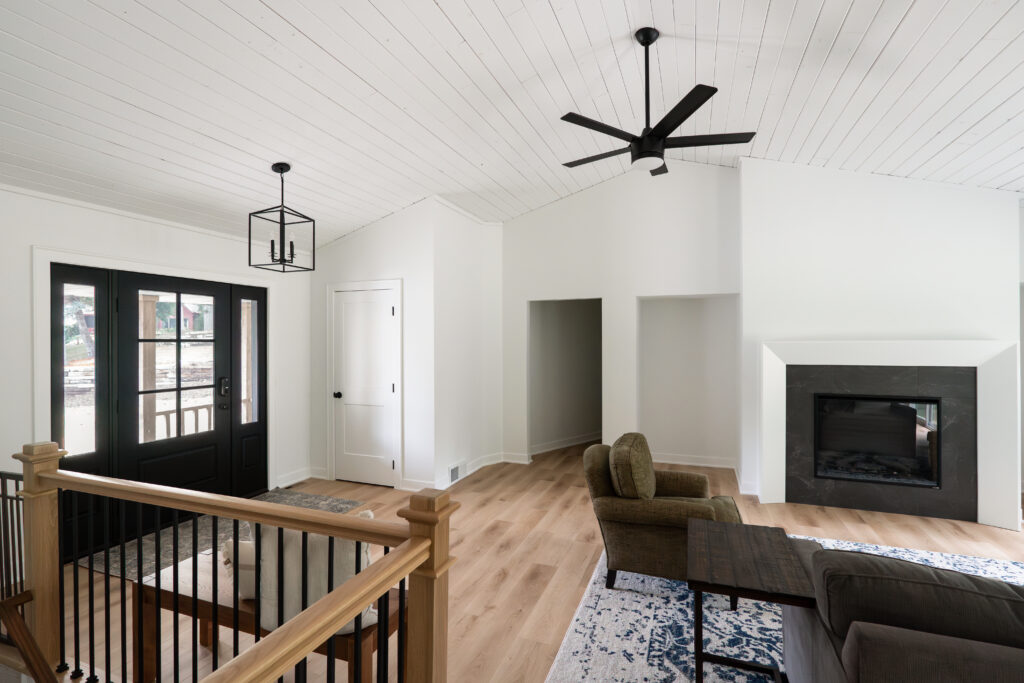
Dog Wash Station Bonus
The last small part of this main level remodel that we will touch on was adding a dog bath for the furry family member. We love how the design aesthetic flows across all rooms in this home, even into this space. Would you add a dog wash station to your home?
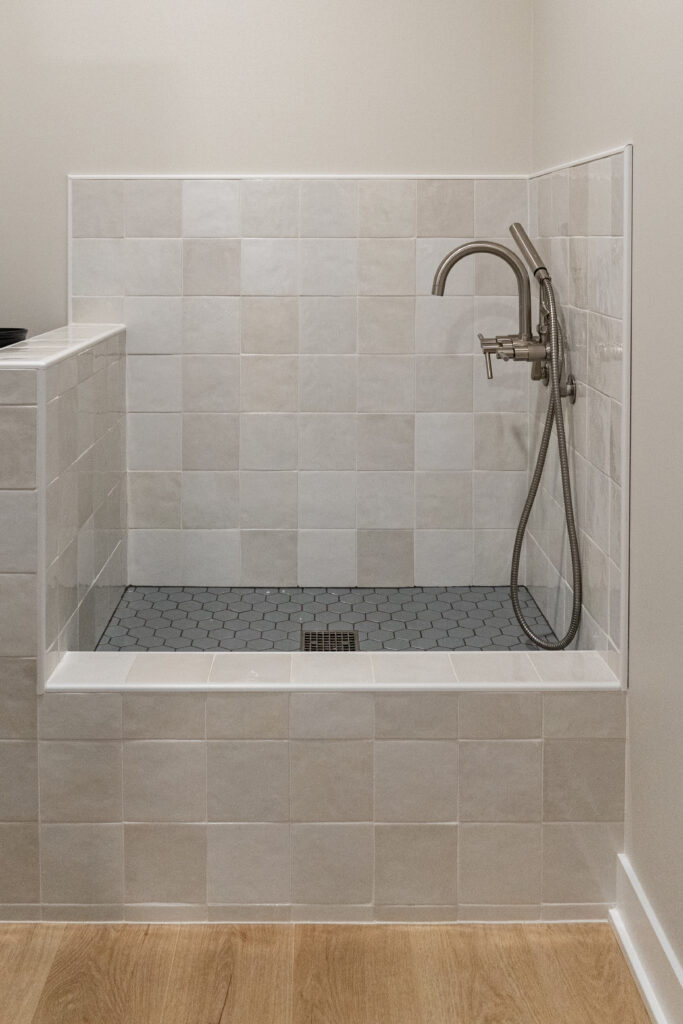
What did you think of this project? Comment below! Follow our Instagram to see more content regarding this project.
For more must-read content before you remodel your kitchen, check out our post on 5 kitchen design mistakes to avoid, and another recent kitchen remodel project we completed for inspiration. Contact us to start designing your dream kitchen!

