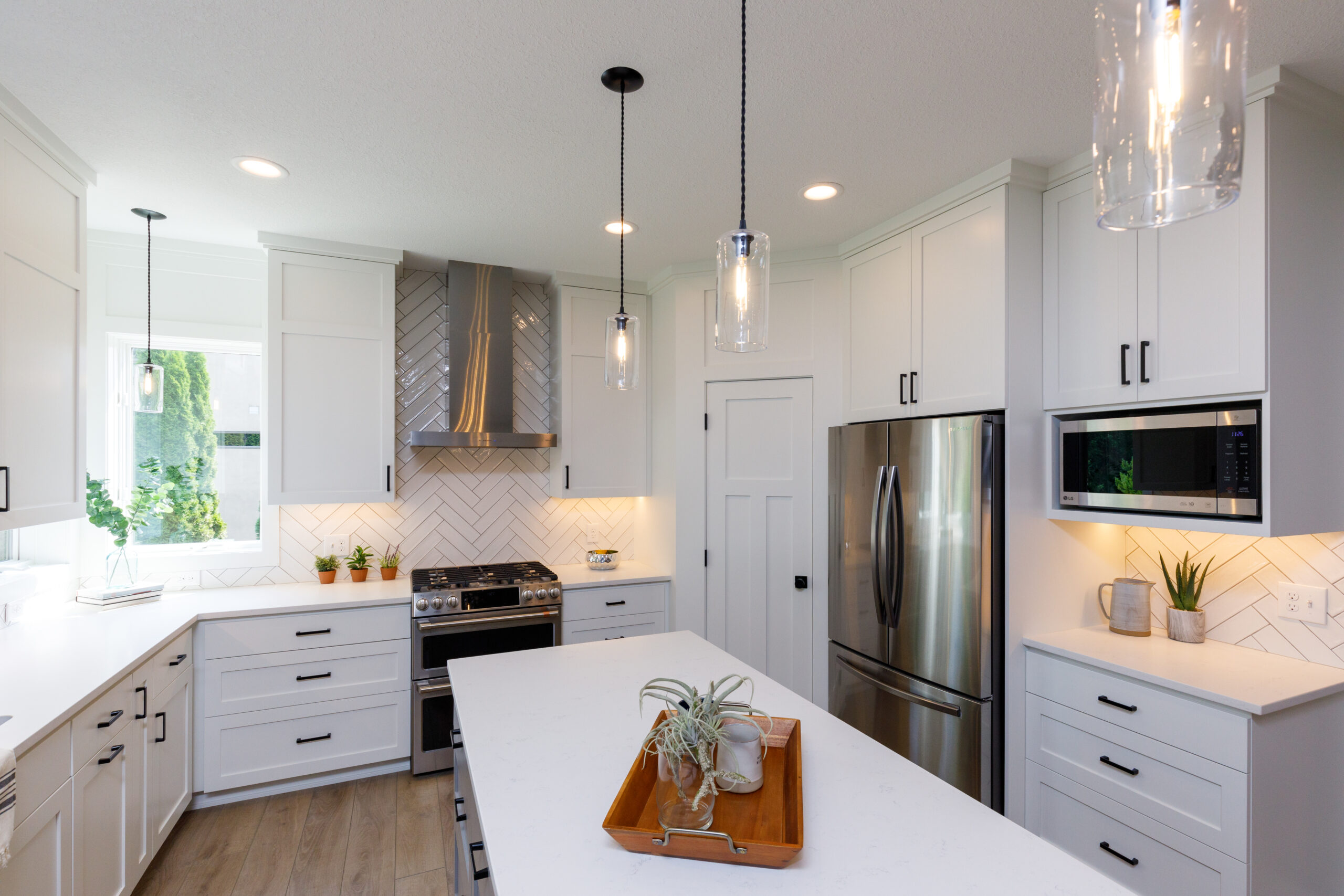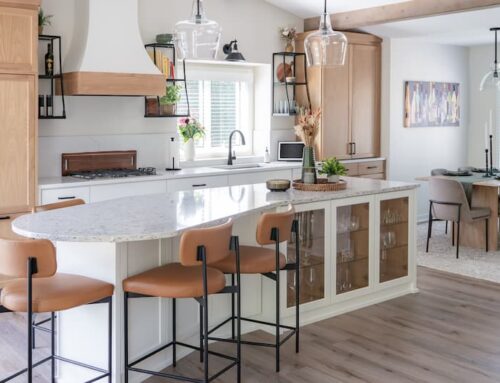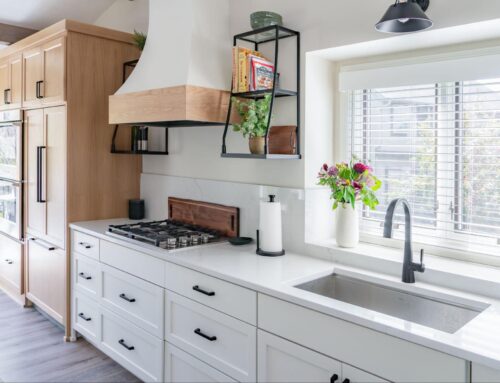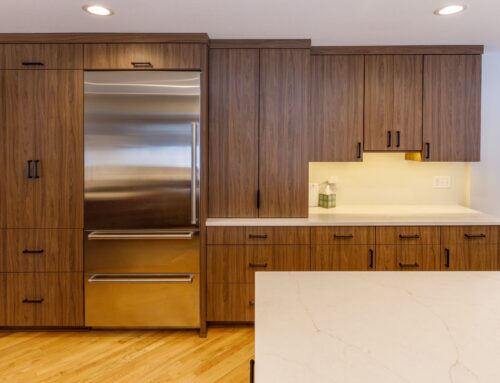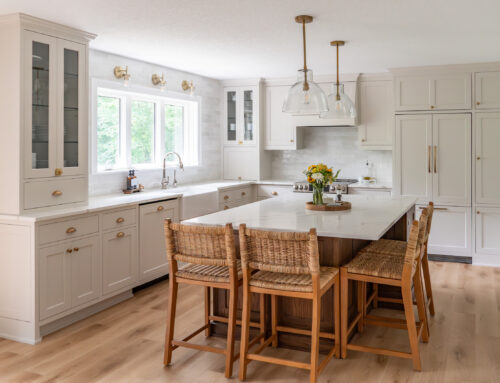Designing kitchens is our pride and joy here at Titus Contracting. They’re the heart of the home, and for many of our projects, they’re the main room we design with our clients. If you’re embarking on a kitchen remodel of your own or considering it in the future, we wanted to share 5 common kitchen design mistakes that we see and how, as the experts, we will avoid them in your project! From storage and layout to stylistic details, keep scrolling to read more from our design team on the common kitchen design mistakes and our tips on how to avoid them.
1. Ignoring the Kitchen Work Triangle
Your stove, sink, and refrigerator make up the three points in the work triangle. It is important to keep the space between each point between four and nine feet. Keeping your workflow in mind when designing your overall kitchen layout allows your kitchen to function at a high level and work effortlessly for your lifestyle. Working with a professional designer keeps the worry of making this kitchen design mistake at bay because it is often one of the first aspects of the remodel discussed in the design process.
2. Inadequate Storage
Imagine unpacking your household items into your kitchen after it’s been remodeled, and you run out of cabinet space. How frustrating would that be? Making an educated guess on the amount of cabinets you will need just won’t cut it. In the initial design phase, share with your designer everything you need space for in the kitchen and where you need access to it. You not only need to have enough storage, but personalized storage is also important. There are many storage solutions available such as racks for spices or dish towels, and dividers for trays and cookie sheets.
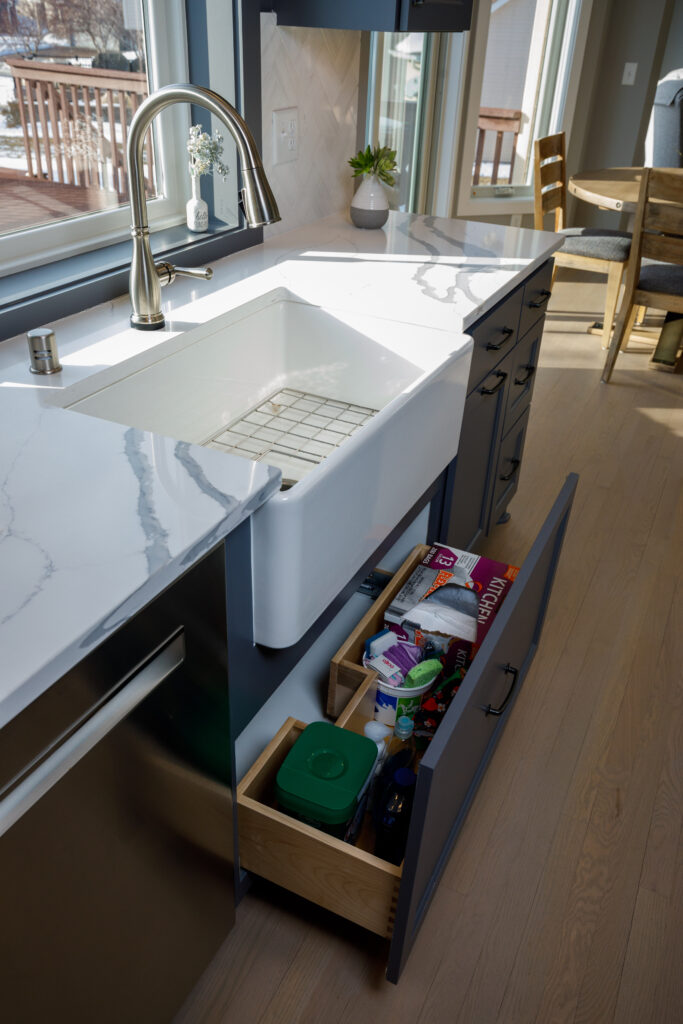
3. Kitchen Island Size and Placement
A common kitchen design mistake you might not think happens a lot (but definitely does!) is improper kitchen island size and placement. Many times, islands are too small or too large for the overall kitchen space. Kitchen islands are great for increasing your prep and storage space, but will only benefit your kitchen if you have the appropriate amount of room. 40 inches on both sides of the island will allow for good traffic flow and a minimum of 47 inches for the width of the island itself (if you wish to include a sink in the island) are great industry standards to keep top of mind.
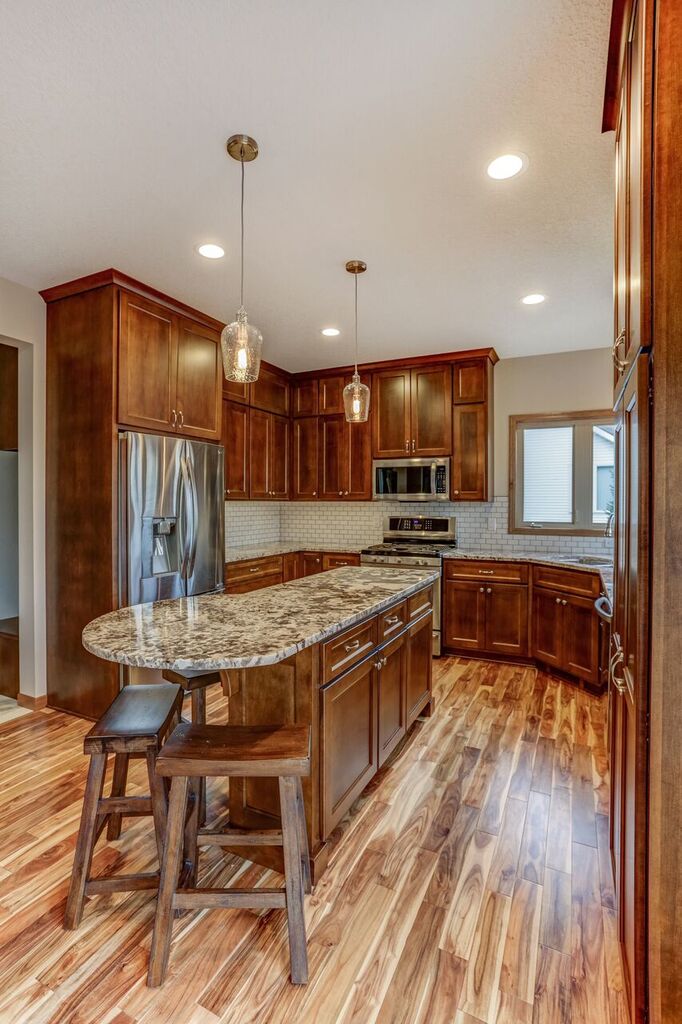
4. Insufficient Ventilation
Many homes have adopted open-concept kitchens that are linked to adjacent living spaces. While this can be a great way to create flow throughout your home, it can also lead to the smells of the kitchen flowing into spaces you might not want them to be. Solution? Establishing proper ventilation. An expert in the design-build field will know the proper ventilation required for your space. A designer will talk through the visual elements of your ventilation choices along with the acoustics and how they will fit into your overall kitchen layout.
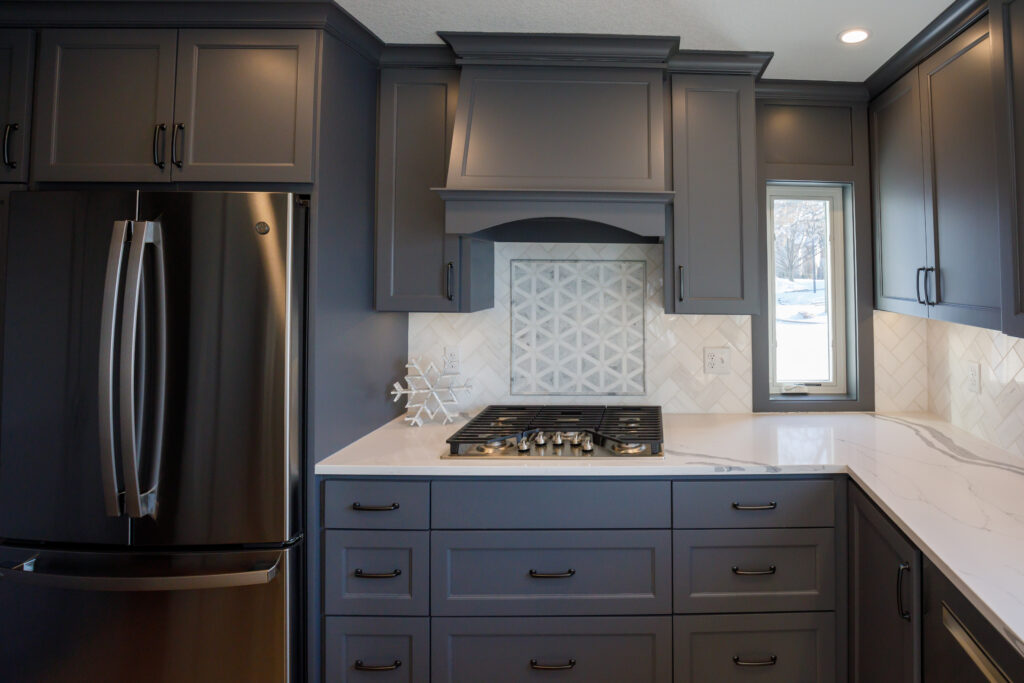
5. Designing your kitchen for someone else
Whether it’s storage or style, a lot of people consider what everyone else does or what would “be good for resale” when initially discussing their kitchen design. We are here to say that since kitchens are one of the top remodeling projects, there’s no need to think of anyone else but you and your family when putting in the time and investment to upgrade your space. Our interior designers are able to help you achieve a balance of a look you love while also creating a design that will be timeless for years to come.
Are there any kitchen design mistakes that we missed? Let us know in the comments!
For more must-read content before you remodel your kitchen, check out our post on 5 questions to ask yourself before renovating your home. Contact us to start designing your dream kitchen!

