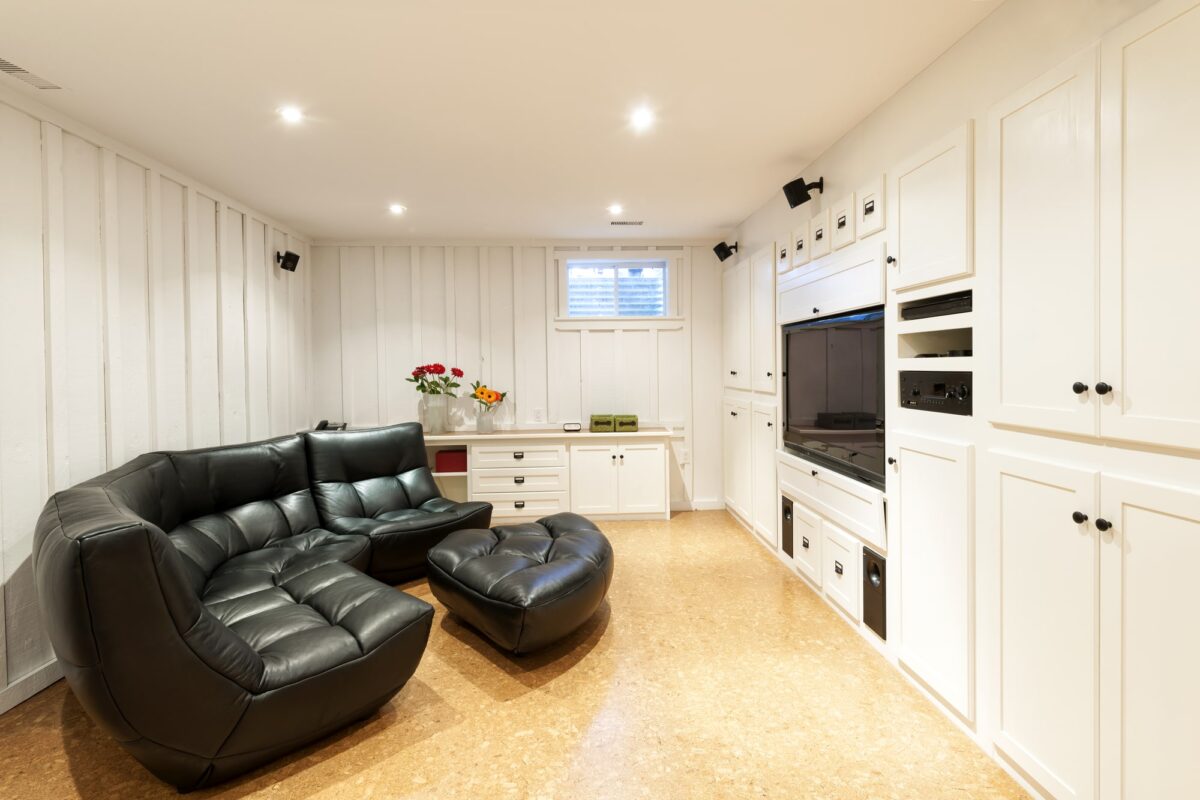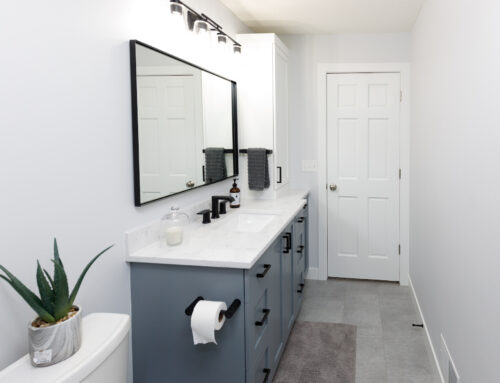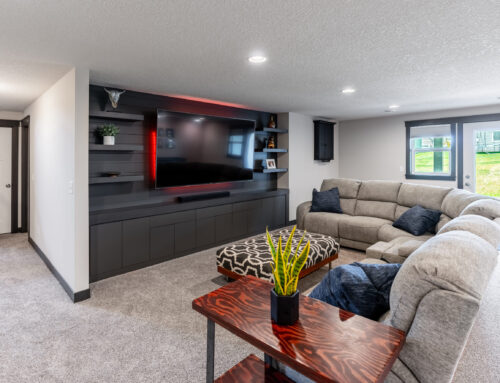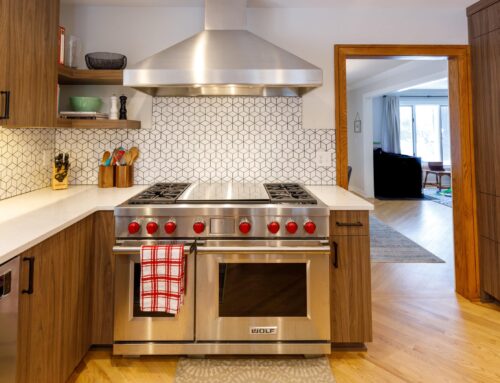If you’re looking for a way to add quality living space to your home, remodeling or finishing your basement may be an ideal solution. Basements are the place that our team is a little extra thankful for in the winter months in the Midwest (cozy and comfortable!), and they also give you a great return on investment in the long-term, if updated.
Remodeling a basement so it’s a livable space is a smart way to maximize all of the square footage in your home. While lower level ideas can encompass a whole host of different rooms, what’s crucial to all – and to make the most of your lower level – is prioritizing sufficient light, utilizing the space for your lifestyle and what your home currently lacks, and creating a seamless flow to the rest of your home. This basement project is a favorite of ours that checks all of the boxes.
If you are considering updating your basement in the near future, keep reading! Our experienced design-build President, Scott Rajavuori, is answering 4 frequently asked questions about a basement remodel.
1. How much does it cost to finish a 1000 sq ft basement?
This is a great question! Like so much of what we do, much of the investment is driven by selections. Things like; will there be a bathroom, will there be built-ins, a fireplace, wet bar, additional windows or a need for egress will greatly affect the bottom line investment. The range is broad because of the design features that affect the price. Typically, we esteimate the investment for 1000 SF runs between $70,000 – $110,000.00.
2. What adds the most value to a basement?
This is simple – Bathrooms and bedrooms add the most value. Most homes are valued by the total amount of bedrooms and baths. As a matter of fact, many homes are ruled out when buyers are looking for a new home based on these totals.
3. How long will it take to finish my basement?
Typical lower level finishes will take 10 – 12 weeks to complete. This can be extended based on the products selected and the overall detail of the finish. Things like quartz or granite tops add 2-3 because of the lead time from the template (measuring once the cabinets are installed) to the counter top install. Like wise, custom glass shower surrounds cannot be measured until all the tile work is done.
4. What are some of the challenges you frequently run into in a basement remodel and how do you tackle them for clients?
The age of the basement is often the biggest challenge. Older basements have a significant amount of electrical, plumbing, and HVAC below the floor joists. They often have low ceilings as well. This creates a challenge for us when designing the space and our efforts to make if feel big, welcoming, and comfortable. We take this challenge to heart when planning the layout of the space in older lower levels. Also, the foundation or floors being out of plumb and level. For instance, when using an LVP floor finish the floor typically can not be off by more than ¼” over 6’. That is often a challenge with concrete floors. We have to make sure that we level out the floors prior to LVP (luxury vinyl plank) or LVT (Luxury Vinyl Tile) being installed.










