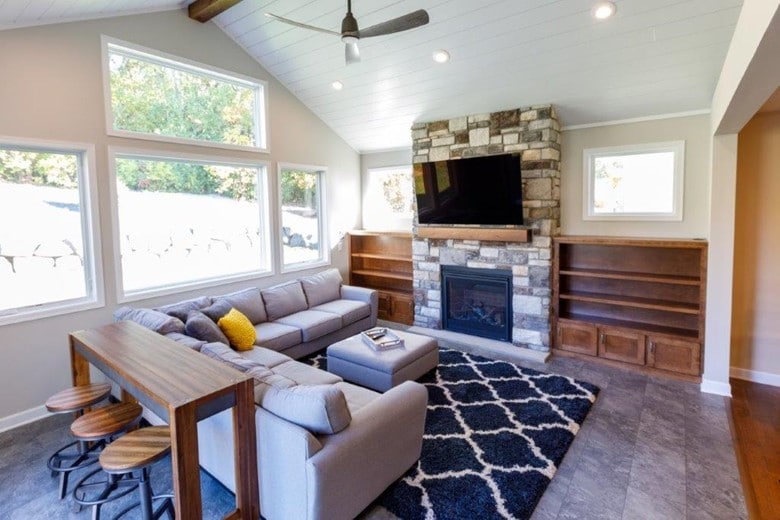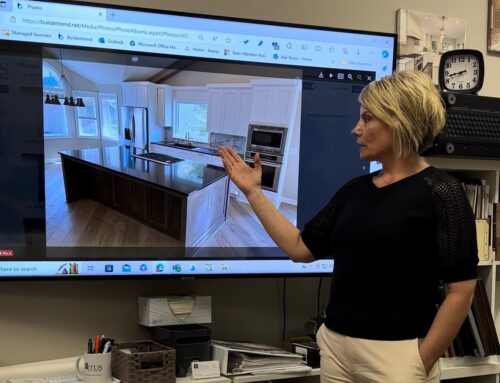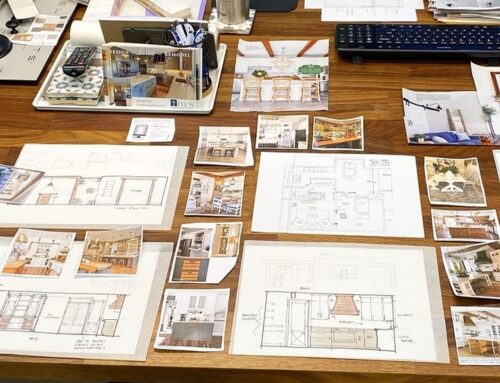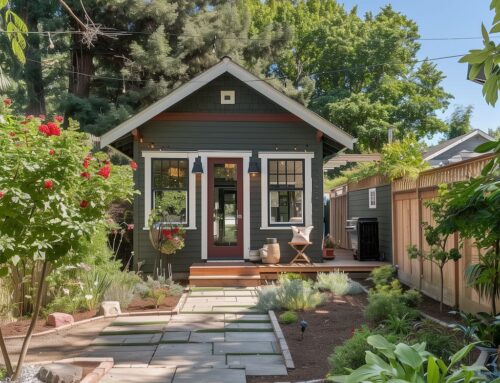Should you remodel your home in phases or renovate all at once? Our design-build experts share the pros and cons of each approach.
A home renovation is no small feat. Especially when you’ve got multiple rooms to tackle. But is it better to remodel your home all at once? Or should you break up your home renovations into smaller phases?
Both approaches have their benefits. Today we’re sharing the pros and cons of remodeling in phases or all at once, so you can decide which is best for you.
We’re also exploring a recent “Phase 1” renovation in Lakeville, MN. See how our team designed and built this beautiful family room — and how our understanding of upcoming renovation plans guided each design choice.
Should you remodel all at once or in phases? The pros and cons of each renovation approach.
Homeowners often wonder whether it’s best to plan one big remodel or break it up into phases. Here are some key pros and cons to each approach.
Remodeling all at once: PROS
- Typically more efficient for trades, since each phase can be completed in full before moving to the next
- Single planning, permitting, and HOA approval process
- Streamlined approach and cohesive design plan
- Overall, total renovation time and costs are lower
Remodeling all at once: CONS
- Significant disruptions (water/electrical shut offs, noise, dust, etc) if you live at home during construction
- You may have to pay additional costs for alternate housing during renovations
- Large-scale remodels can be overwhelming
- Bigger financial investment up front
Remodeling in phases: PROS
- Makes home renovation less overwhelming
- Allows you to pay as you go (and save up between renovation phases)
- Typically less disruptive to daily life
- Can generally live at home during phased renovations
Remodeling in phases: CONS
- Can be inefficient if new areas need to be demoed or altered for the next phase of construction (baseboards, drywall to access plumbing or electrical, etc.)
- Materials issues — products discontinued or unavailable since your last remodel phase
- Total renovation time is longer when projects are broken up in phases
- Projects can drag on and home continually feels ‘unfinished’
As you can see, no renovation plan is perfect. There are benefits to remodeling in phases, and some drawbacks, too. In the end, it’s really a matter of what works best for you.
That being said, many of the CONS listed above can be alleviated with careful planning and a skilled design build team by your side.
When you renovate your home in phases, a solid design scheme is a must
While a contractor considers the (literal) nuts and bolts of a renovation, an interior designer can help you make the most of your renovation. A designer’s expertise extends far beyond color palettes and wall sconces (though they’re aces at both). A skilled designer is a whiz at space planning and efficiency, making them a tremendous resource as you draft renovation plans. A designer will also help you create the function, form, and feeling you want in each space, as well as a cohesive home overall.
As you talk through your goals, a designer will ask questions and get to know how you live in your spaces. They’ll come up with creative (and often cost-saving!) solutions for what you need, whether that’s better traffic flow or smarter storage.
Once you’ve got a clear plan in place, a designer can help you execute each phase as seamlessly as possible, ensuring each stage of your renovation brings you closer to your final goals.
No matter how you renovate, a master plan is key
One of the biggest challenges of renovating your home is creating a cohesive plan. This is especially true if you choose to remodel your home in phases. You don’t want to end up with a home that feels disjointed from room to room. And no one wants to spend time and money demoing something they just had installed because the order of operations wasn’t clear.
That’s why it’s important to work with a skilled design build contractor to get clear on the most efficient path for your phased renovation. Together, your contractor and design team can give suggestions on what to tackle first and how to save time and money in the long run. They can also ensure you plan ahead, ordering materials you’ll need for subsequent phases to stretch your dollars and keep your renovation plans on track.
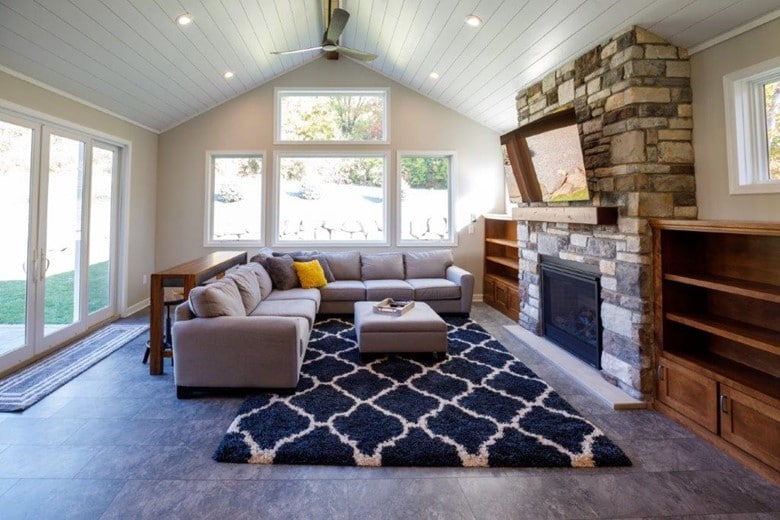
Explore a recent ‘phase one’ renovation in Lakeville, MN
A family room addition is a wonderful stand-alone renovation to any home, adding plenty of space and value. But for this Lakeville home, the addition is only the first phase of their overall plan to upgrade. The next step? Putting in a backyard pool and patio area.
With this in mind, we made materials and design choices accordingly. The large patio door connects indoor and outdoor spaces for streamlined entertaining and plenty of fresh air on bug-free evenings. Just inside, a built-in bar and refrigerator keep guests hydrated by the pool. The LVT flooring is designed to withstand drips and puddles when swimmers stop in to grab a drink.
But as every Minnesotan knows, summers are fleeting. So this family room was thoughtfully designed for all seasons. In the winter months, the stone fireplace adds warmth and a cozy focal point to the space. Built-ins on either side offer plenty of storage space for books, board games, or decorative objects.
No matter the time of year, everyone can enjoy a cozy, airy space, thanks to a vaulted ceiling and oversized windows with a beautiful pool view.
Renovating in phases? Be sure to blend old and new spaces in your home addition
With any addition, it’s also important to consider the adjacent spaces, too. Oftentimes we suggest keeping flooring consistent between the old and new spaces. In this renovation, however, it was important to choose a family room flooring that could handle moisture from the pool, so wood wasn’t the right choice.
Still, we prioritized a smooth flooring transition between the family room and adjacent dining room. This gives the homeowners ample room to expand their table into the family room for holidays and celebrations, ensuring plenty of seats for everyone.
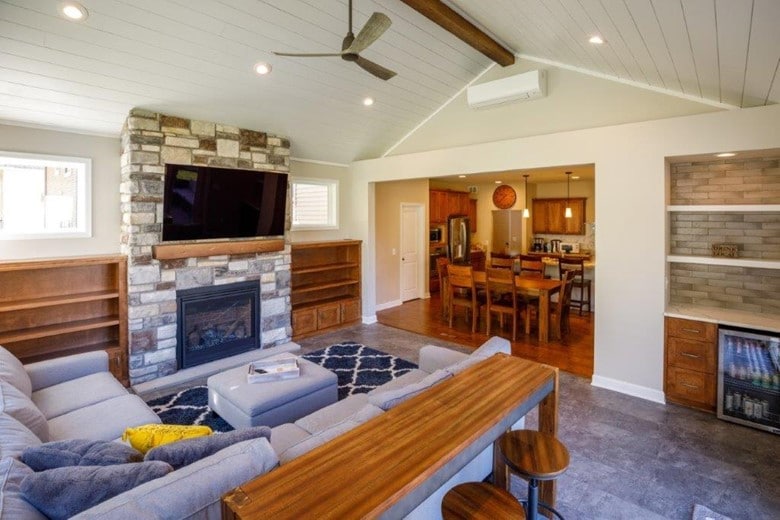
Whether you remodel in phases or upgrade all at once, get a skilled design-build team in your corner
A home renovation, no matter how you approach it, is a big investment. You deserve to partner with an experienced team who can guide you through the process and advocate for you every step of the way.
At Titus, we take the time to get to know you and your space. Our in-house interior design team listens to your goals and asks the right questions to design spaces you’ll love for years to come.

