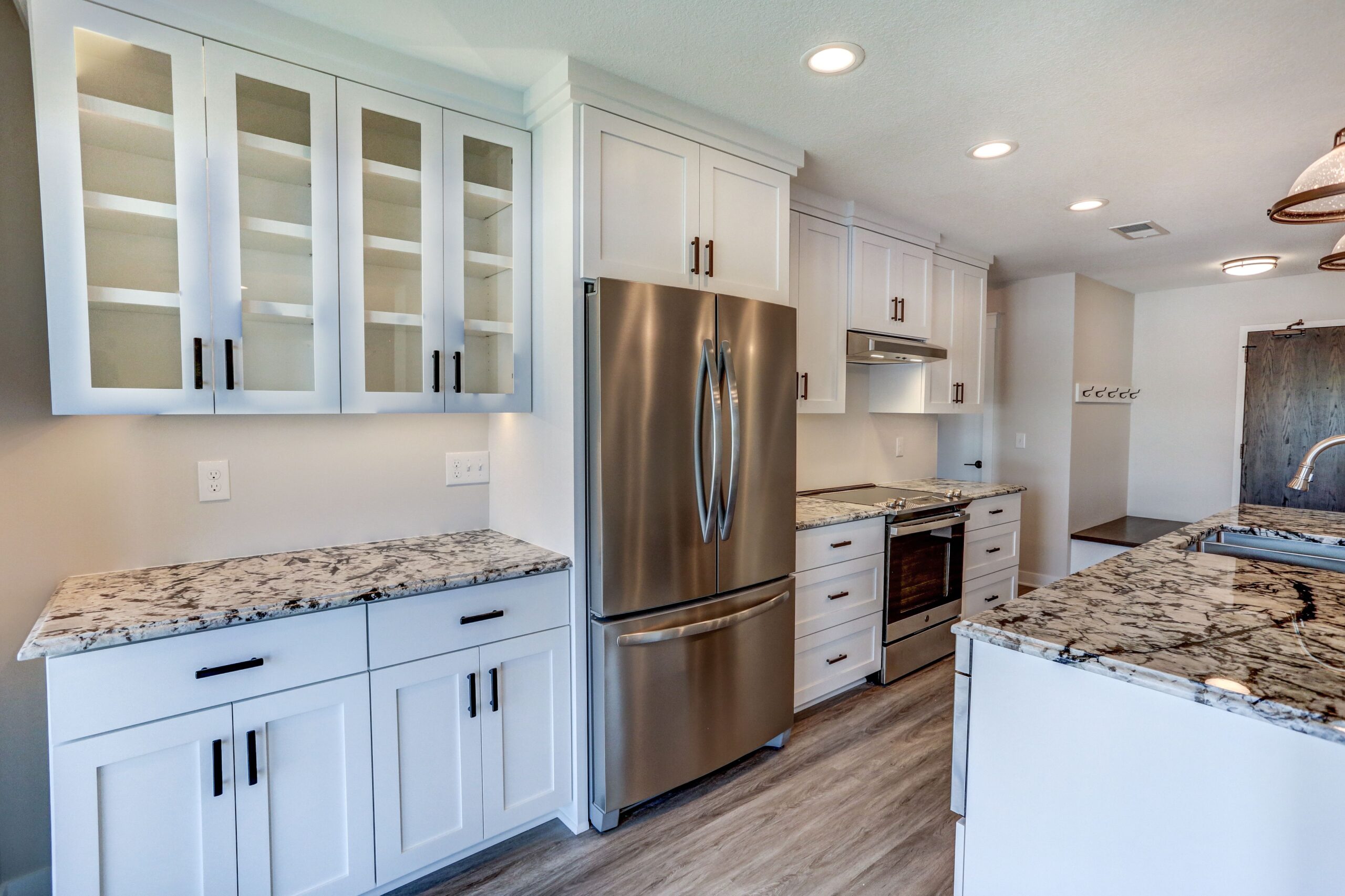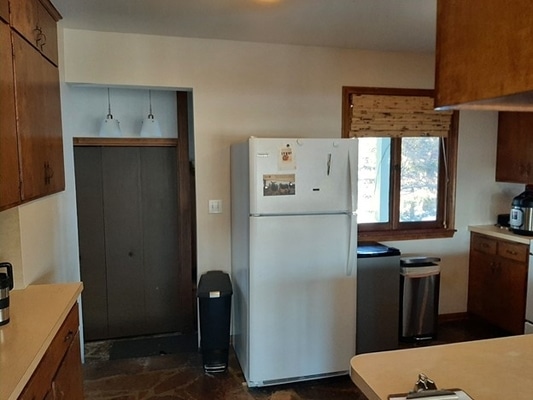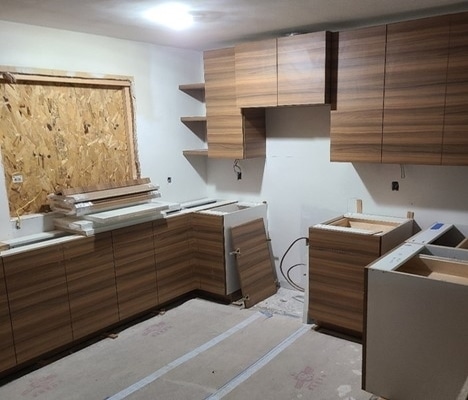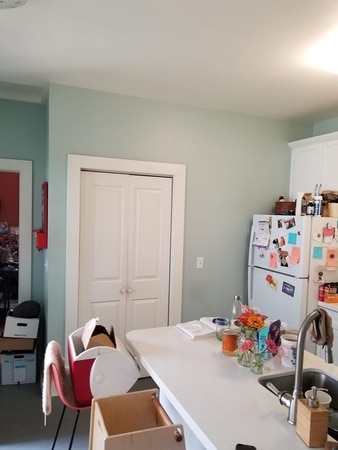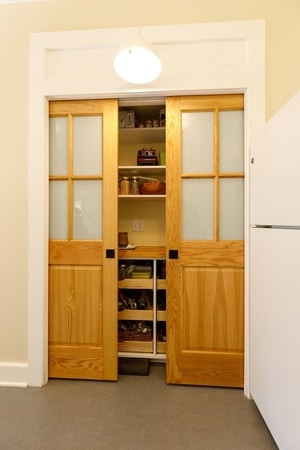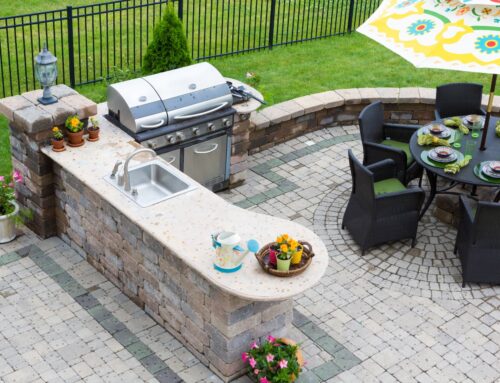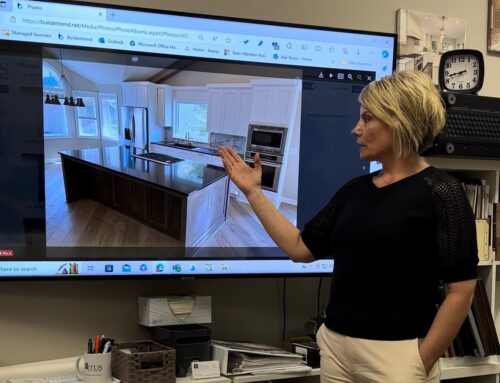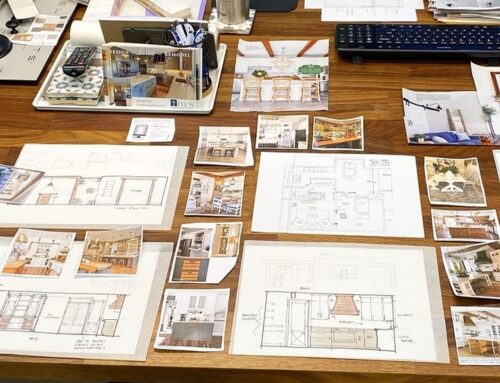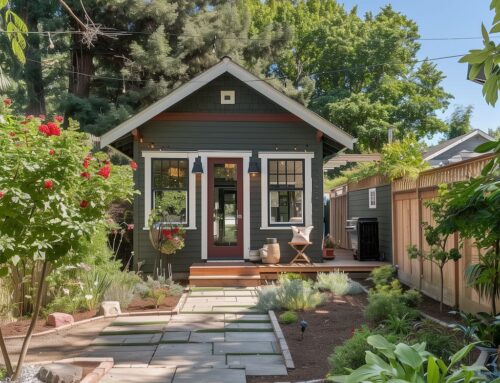Interior designer Anna Gorres says expert kitchen space planning is all about the math.
When daydreaming about your upcoming kitchen remodel, you’re likely focused on the visual elements — cabinet color, countertops, hardware, flooring. And each of these play a vital role in achieving the kitchen of your dreams.
But the real magic?
The kind that will make you fall in love with your kitchen every time you use it?
That comes down to expert space planning. Because at the end of the day — no matter how beautiful your kitchen is — this space needs to be designed with efficiency and functionality in mind.
Interior designer Anna Gorres, who joined our team this spring, likes to say, “Interior design is a game of inches. There’s so much math that goes into ensuring a room looks balanced.”
So how do interior designers approach a kitchen remodel?
First, like any project, it’s important to really understand each unique client and their goals for the space. Most clients, Anna says, come in with some combination of these 3 goals:
- More storage
- Better flow and layout
- Updated materials
How we achieve the goals above varies from person to person, and from home to home. So before any plans are drawn up, we sit down with our clients and ask a series of questions to help us better understand:
- what’s currently working (and not working)
- lifestyle and routines
- personal style and design goals
We also explore the existing space to gather information and inspiration. We take measurements and photos of your kitchen and adjacent spaces to customize a kitchen design plan just for you.
Altogether, this helps us capture what our design team calls “The 3 Fs” — form, function, and feeling — to get your final space just right.
How are kitchen renovations different from other home remodels?
Before we draw up design plans, we also take some time to understand your project investment goals so we can create a clear, detailed budget. Due to their complicated nature, kitchen remodels typically have a higher price point than other home renovations.
“Kitchens involve all of the trades,” Anna explains. “You have electrical, plumbing, HVAC, flooring, cabinets, and finish work. Not to mention all the new surfaces and updated materials.”
The cost of any kitchen remodel will greatly depend on the size and scale of the remodel itself. “We need to consider how many things are moving. Walls? Appliances? Plumbing fixtures?” she continues.
“Moving the pretty stuff generally means moving the non-pretty stuff. And that’s a cost clients don’t always think of.”
“It’s a bit of a domino effect,” Gorres says. “If you move a wall, you’re probably also moving HVAC, gas lines, electrical, and plumbing. Maybe even structural items.”
Still, a skilled designer can often leverage effective space planning to maximize your budget and give you the updates you’re looking for.
Space planning in your kitchen: how to maximize your renovation budget
Moving walls and soffits can take a significant chunk of your budget.
But there are other options to get the look you want without knocking down every wall. Cased openings allow you to create better flow and sight lines without having to re-engineer the supports.
“Designers can also help hide structural items to prevent added expense,” Anna says. “We can come up with creative solutions to hide support posts within cabinets or make them look purposeful, like a piece of furniture or cabinetry.”
In this rendering below, our design team transformed an awkward builder-grade, closet-style pantry into a custom cabinet. Not only does it drastically improve the amount and quality of storage, but it completely elevates the space.
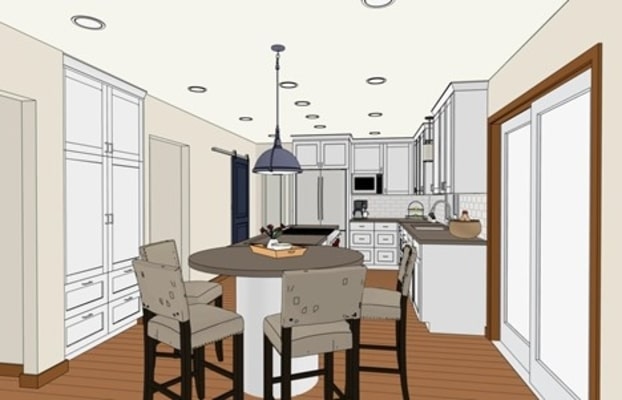
How expert space planning can maximize every inch of your kitchen
Skilled kitchen space planning doesn’t just make the most of your budget. It can also drastically improve your kitchen’s functionality and flow — without actually increasing the square footage. It just takes some careful planning and creativity.
Your best friend in a kitchen remodel? Smarter storage.
“Clients are often surprised to learn about all of the custom storage and organization options that are out there in the world of cabinetry,” Anna says. “Pinterest, Houzz, and Instagram focus on finishes, but a lot of the design work actually happens inside the cabinetry. We’re always asking: how can we make this more functional?”
This might mean added cabinet features, like:
- Pull out drawers in lower cabinets and pantries
- Roll out bins for trash and recycling
- Built-in spice racks
- Drawer organizers
- Mixer lifts
- Blind corner pull outs
- Appliance garages
Each of these features can help keep floors and countertops clear, because everything is neatly tucked away behind cabinet doors. This streamlines even the smallest space and improves flow and function.
Typically, when things are efficiently stored in well-designed cabinets, you can fit more in a smaller space. That’s why our design team is dedicated to understanding your specific habits and routines.
- Do you use a coffee maker or espresso machine daily? An enclosed beverage station can keep coffee, supplies, and mugs corralled and at hand.
- How about a blender? Maybe your pantry needs dedicated storage for bulk containers of protein powder.
- Do you love to cook and bake? You’d be surprised at the cabinets and inserts that can keep baking supplies, spices, and bakeware out of sight and at your fingertips.
Efficient space planning in your kitchen means you can drastically increase storage space without expanding the floorplan.
In this kitchen, the homeowners loved the existing flooring, which was irreplaceable. So our team had to come up with a creative solution to keep the overall layout the same, but update the cabinetry to maximize storage and functionality.
The image below is mid-project, but it’s easy to see the improvement even during construction.
Even relatively minor adjustments can have a huge impact on your kitchen’s aesthetic and functionality.
In this kitchen, we borrowed space from an adjacent closet in the den to increase pantry storage. And, we upgraded the doors for a custom, built-in feel that really elevates the space.
Another often-overlooked feature when creating a kitchen layout? Outlets
If you have a special cabinet dedicated to small appliances, it only makes sense to put an outlet inside. But don’t stop there.
- Do you use rechargeable vacuums? Put an outlet in the pantry to keep them at hand and ready to use.
- Do you often charge an ipad or phone in the kitchen? Create a docking station inside a cabinet to keep cords and clutter out of the way.
- Have a kitchen island? Place an outlet on each end so you can plug in the blender or food processor no matter where you prefer to work.
In good design — especially in a room as high-functioning as a kitchen — every detail matters. That’s why our design team pays close attention to every last one. So months or years after their remodel is completed, our clients still marvel at their new kitchens.

