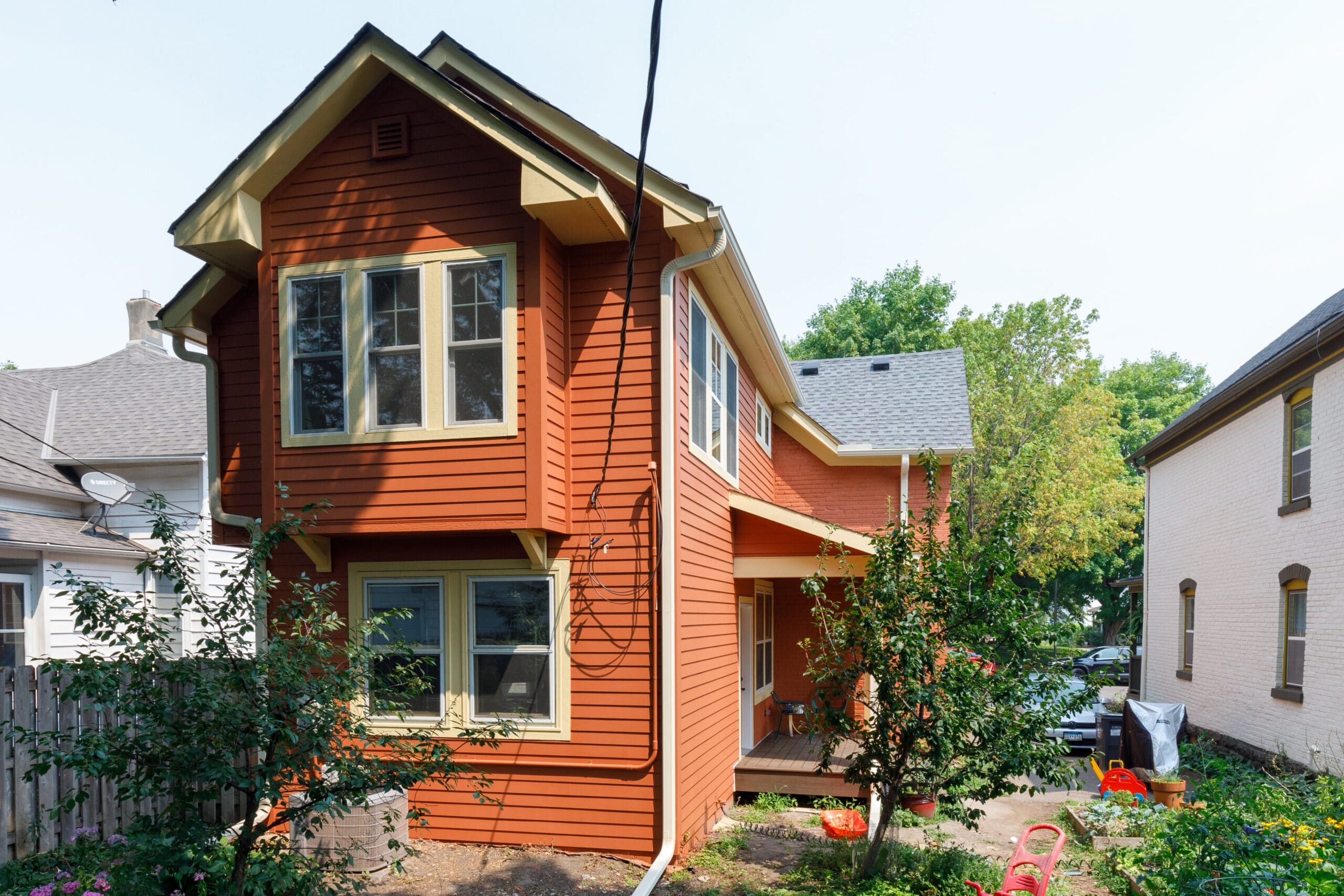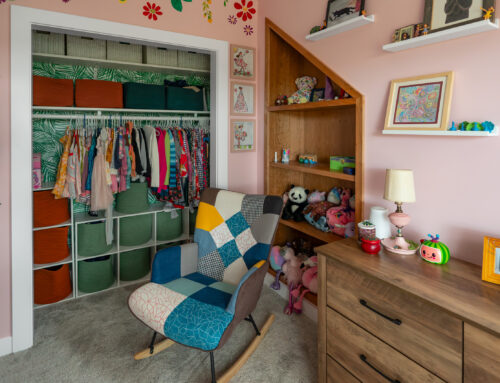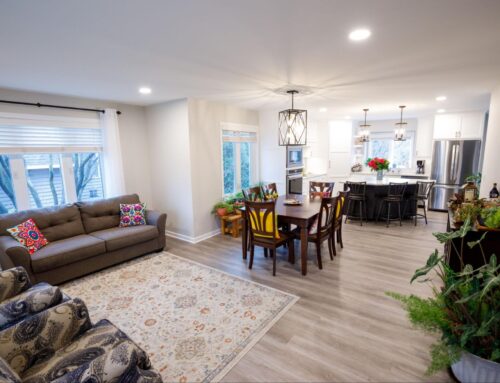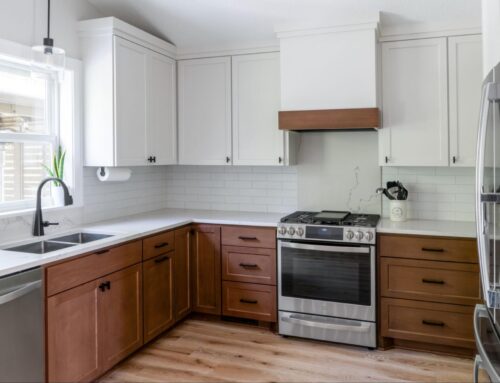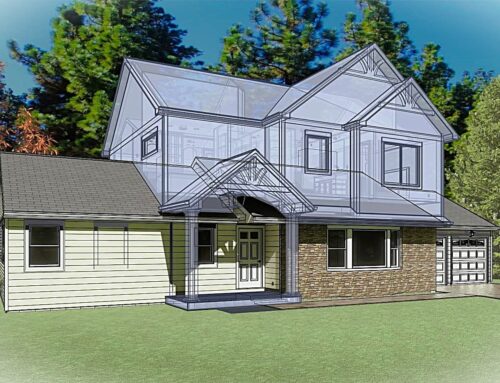Wondering how to increase your home’s square footage? Find out if adding a 2nd story is the best option for your home.
Renovating your home is no small undertaking. There’s a lot of planning and budgeting, not to mention construction dust. But oftentimes a home addition makes more sense than moving.
Still, not every home — especially in Twin Cities neighborhoods like Minneapolis, Edina, St. Paul, and St. Louis Park — has room to expand. That’s when your contractor might suggest a 2nd story addition to add square footage to your home.
What is a 2nd story addition?
A 2nd story addition to your home is exactly how it sounds: rather than build out and expand your home’s footprint, you build up. This can be a full or a partial addition.
What’s the difference between a full 2nd story addition and partial 2nd story addition?
A full 2nd story addition means you’re adding an entire 2nd floor to your house. You remove the roof entirely and transform your home from a single story to a 2-story. This is a higher ticket renovation but likely gives you the most additional space without expanding your home’s footprint on your lot.
A partial 2nd story addition means you’re only expanding a portion of your home’s 2nd floor. You might add on a bonus room or primary bedroom suite above the garage, or push up a section of roof to add dormer windows and create new bedrooms. Typically, this doesn’t require as comprehensive a renovation, so the cost is slightly lower.
Why would you turn a single story home into a two story home?
“Often what dictates a 2nd story addition is the limitations we have on the ground,” Scott Rajavuori, President of Titus Contracting, explains.

There are a number of reasons to add a 2nd story addition instead of increasing your home’s foundation size.
Maybe you:
- Want to maintain space between your home and the neighbors — or you might not have room to expand if your current home is close to the lot lines
- Don’t want to give up precious yard space
- Need to maintain a specific amount of permeable lot per city code (for proper rain water drainage)
- Don’t want to give up exterior windows or lose daylight in central rooms of your home
- Need more space but don’t want to leave your beloved neighborhood
Not every home layout is conducive to a main floor addition. Even if you have space on the ground to expand, Scott says it’s important to consider how an addition would change the way your home feels and functions inside. “If you add onto that exterior wall, are you losing windows? How does it change the overall experience of your existing rooms?”
You also need to factor in building codes. If you remove an exterior wall and window, are you losing a bedroom? There’s a lot at play when adding on to your home. It’s important to consider more than just extra square footage.
A design-build firm can help you look at the big picture and determine what type of addition is best for you and your home.
Which is better — building out or up?
Neither is objectively ‘better’ — and while 2nd story additions can offer a bit of savings compared to adding a new foundation — the cost of your addition always depends on your unique home.
“There are typically some cost savings associated with a 2nd story addition. But, I’ll often say that cost savings shouldn’t be the deciding factor [when trying to decide whether to build up or out],” Scott explains. “It depends on what we have to do to restructure the upper ceiling area, electrical, and what’s going through the existing attic space. But typically speaking, it’s a bit cheaper to use the existing walls as our support vs creating a new foundation.”
Can any house handle a 2nd story addition?

While building up instead of out can be more efficient, it’s important to double check that your current home can accept a 2nd story addition.
Before construction starts, you’ll need a licensed contractor to help you consider:
- The foundation. Can your current foundation support the extra weight?
- The internal structure. Existing ceiling joists aren’t typically designed to support the weight of a full 2nd story — especially if you plan to add a bathroom.
- Roof height. Most cities have height limits for ridgelines. Be sure your 2nd story renovation plans stay within parameters to save yourself major heartache.
- Stair access. You’ll need to access your 2nd story — and your existing attic staircase might not be to code. Double check that you have room for a proper staircase — or work with a designer to create a plan to add one.
- Style of the home. Simply stacking a 2nd story on top of a single story might not look right. It’s crucial to take the original home’s — and neighborhood’s — architecture into account when drawing up plans.
“We want to keep any additions proportionate and respect the house, respect the neighborhood,” Scott explains. “We’ve all walked through those neighborhoods where we look at a house and go, ‘Woah…that doesn’t fit.’”
A skilled design-build team can create a 2nd story addition plan that blends into the surrounding architecture. And they’ll know if you need to bring in an architect or engineer to achieve your design goals.
Even with all of the above considerations, Scott says some sort of 2nd story addition is usually possible. “Thinking back over 30+ years in this business, I can’t think of a time where we couldn’t do a 2nd story addition. There might be obstacles, and we might have to work with engineers and designers to troubleshoot creative solutions or do some restructuring, but I don’t remember a situation where it wasn’t possible.”
Adding on a 2nd story to your Minnesota home: things to consider
Along with the list above, there are other things to consider when adding a 2nd story to your Minnesota home.
Life during construction.
How will a construction project impact your daily routines and rhythms? Can you live at home during construction, or will you need to find temporary housing? Some planning ahead of time can greatly reduce renovation stressors.
Optimal renovation plan.
Can you add a partial 2nd story above an attached garage to minimize disruptions? Are there other ways to save money with your 2nd story addition, such as keeping the existing roof or adding dormers?
“I really like to do the dormer-style 2nd story expansions. We don’t have to pull the whole roof off, you’re not exposing as much of the home to potential weather issues, and often it will respect the original architecture of the house,” Scott explains. “Oftentimes there’s a lot of space for us to work with. We don’t need full-height side walls, but we can incorporate some dormers and take advantage of the roof’s pitch to carve out space.”
Talk to your contractor to create the optimal plan that maximizes your space and budget.
The key to a successful 2nd story addition
No matter how big or small your addition, Scott says the key is thoughtful design. “We never want to do an addition that looks like an addition.”
That’s why investing in quality design is so critical. “Budget is important. But at the end of the day when you drive up to your house, do you like how it looks? Maybe at the end of the day, you opt for a little less square footage in your addition because you want to invest in design and architecture that’s balanced, that looks right.” That attention to detail is how you create a home you — and your neighbors — will love.

