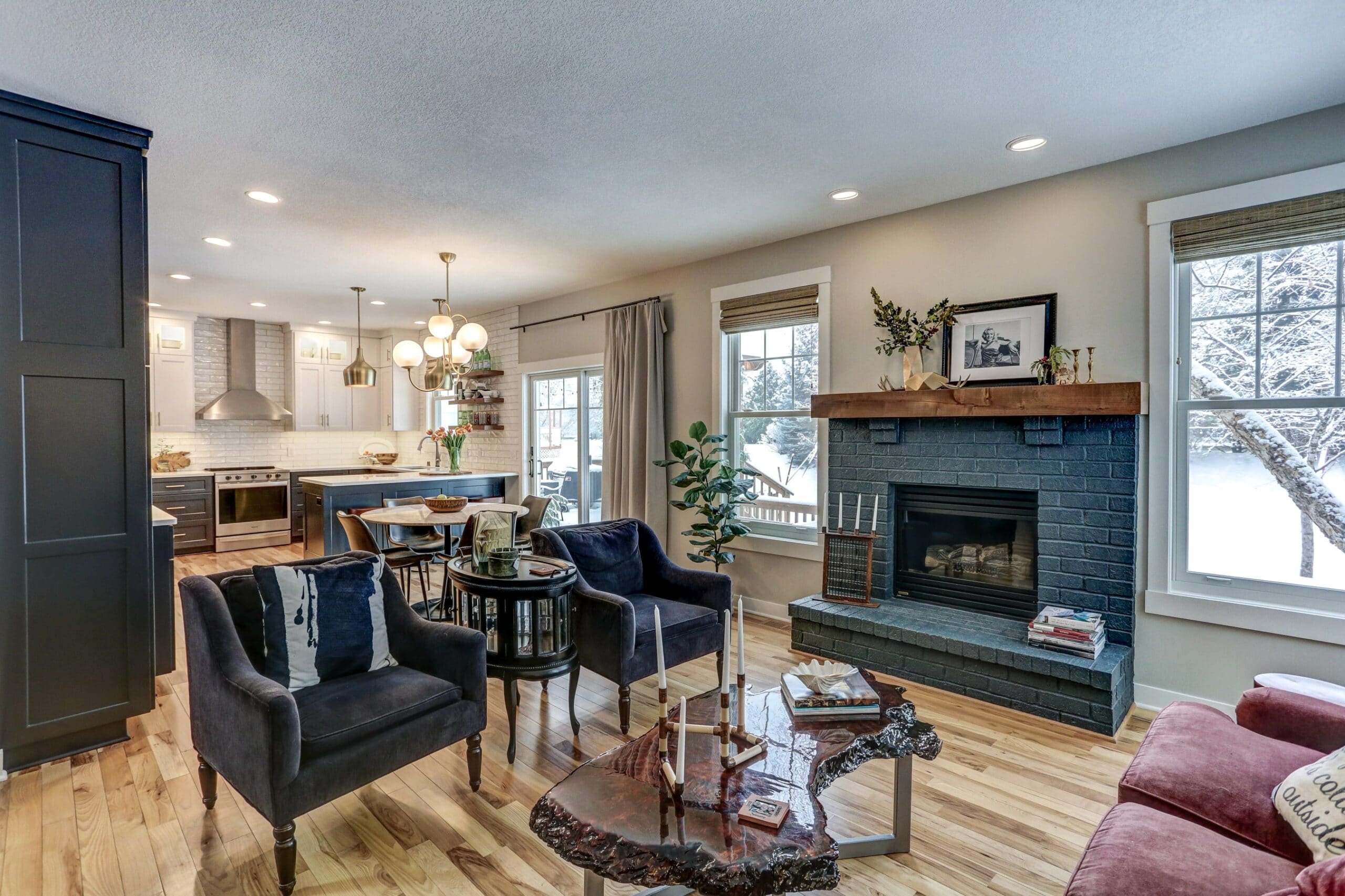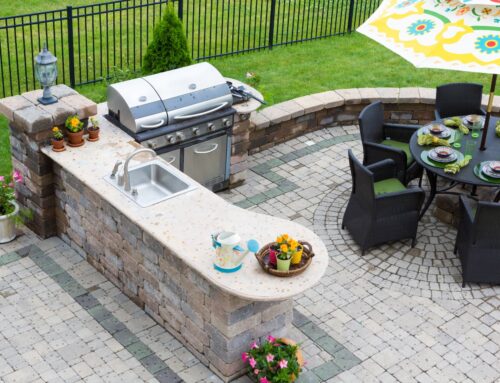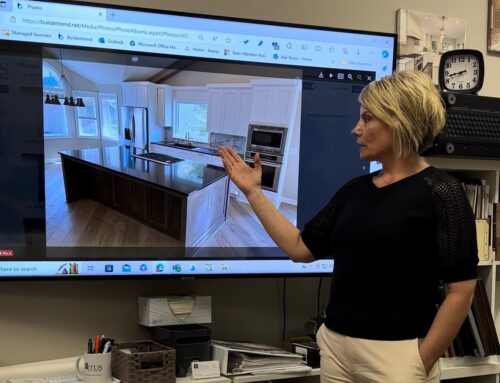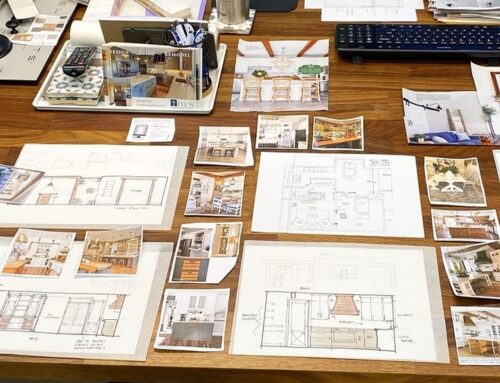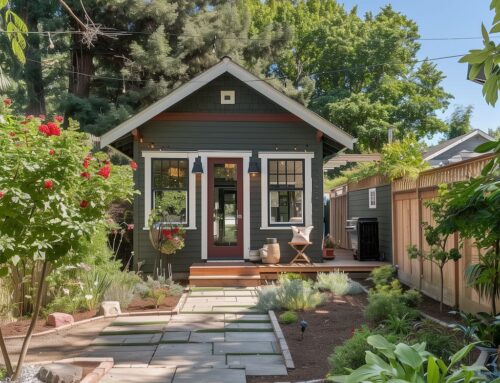If a whole-house renovation isn’t in the budget, you can upgrade your home one room at a time. Even with an open concept layout.
Ideal for both day-to-day traffic flow and entertaining, your home’s open layout is a major perk. But the open floor plan can make home renovations a bit tricky…
You might daydream about a kitchen remodel. But, with few walls dividing your spaces…where do you stop?
Remodeling one room without the others might not look or feel quite right. And suddenly your new, Pinterest-worthy kitchen makes all the other spaces seem even MORE dated and drab. You’d love to update every space, but a full house renovation just isn’t in the cards right now.
This doesn’t mean your dream of remodeling has to be thrown out altogether. It’s possible to update your home room by room as time and budget allow. And, with some thoughtful design decisions, you can do it without accidentally drawing attention to the areas that didn’t get an upgrade yet.
That’s right — you can bake your cake in your shiny new kitchen and even eat it, too.
The key is to get clear on your end goals — and your current budget — so you can make thoughtful, strategic design decisions. Knowing what you need most from your remodel will give you the insight you need to best blend your old and new spaces.
Here are our lead interior designer’s top tips for making the most of your home renovation without blowing your budget.
Prioritize, but don’t sacrifice.
Prioritizing can be difficult. After all, how do you choose what’s most important when everything seems the most important? Keep in mind that when everything is a priority, nothing’s a priority. Clarifying your goals will help move you forward with a home remodel you’ll love.
Making a list of priorities doesn’t have to feel disappointing. Instead of thinking your low-priority items won’t happen, think of them as “later” items. Your choices are just for now to help you decide what should be done first. Make a list of ‘must haves’, ‘nice to haves’, and ‘no for nows’.
This doesn’t mean you won’t ever get all the updates you want to see, it just means that they don’t have to be completed right now.
A solid priorities list gives you an opportunity to choose what will mean the most to you for now, and ensures your renovation stays focused and within budget. Having priorities is considered one of our top “Do’s” for home renovations so be sure to “prioritize” figuring out those priorities.
Consider your lifestyle and your motivation for remodeling a room.
Is a shiny new kitchen countertop calling your name? Or is your lack of adequate storage space what’s really keeping you from enjoying your kitchen? Questions like these are common for many homeowners.
Stephanie Morris, our lead interior designer, understands the balance of form and function:
“I’d rather get a kitchen with the best storage solutions that improve the way you live in the space, knowing you can edit and update a few design features later on, than design a beautiful looking ‘dream kitchen’ that doesn’t actually work for the way you live your life.”
By looking at your daily activities and routines, you’ll notice what parts of your home should be on your “must haves”, and what you can live with or DIY to make the most of your dollars.
Get creative to maximize the reach of your budget, blend your old and new spaces, and get the cohesive design results you want.

Use home appliances, decor, and color to help keep a cohesive feel throughout your house. Repeating colors and textures are a clever workaround to tie different spaces together and to make your remodel work for you.
That honey oak trim may be on your list of ‘must get rid ofs’, but replacing all the trim throughout your house might not be an option. Although it would be effective in tying your space together, your budget might be needed elsewhere.
A budget-stretching option to tie old and new spaces together? Painting or enameling the existing trim in adjacent spaces to keep your home updated and harmonious.
“Our painter is phenomenal at getting rid of honey oak,” Steph explains. “So it’s possible to have new trim in remodeled spaces while saving money by using enamel to cover dated oak finishes and blend the two spaces together.”
Get the help you need to create the perfect space for you.
We help you make a plan for your remodel that works for your space and with your lifestyle. To do this, we focus on Form, Function, and Feeling.
While it’s tempting to focus on the appearance (or form) of that Pinterest-worthy kitchen, the function and feeling of your kitchen are equally as important.
Our design team has priorities, just like you do. And our top priority is to provide you with a space that balances all three. Get the form you daydream about, a space that’s functional for you and your family, and a place that feels like home.
If you’re remodeling a house one room at a time, we recommend approaching remodels in phases.
In phase one, we tackle those ‘must-haves,’ and work out how to downplay the obvious contrast between updated spaces and older areas. Those other priorities that are not “must-haves’ will be optimized during Phase 2.
Phase 2 doesn’t have to happen in some distant, inaccessible future. You can plan for this phase to start in one, three, or five years down the road — whatever works best for you. It will be here sooner than you think, and because you’ve already done Phase 1 you’ll be better prepared and have clearer expectations for Phase 2.
Prepping For a Renovation or Home Remodel
Dig out those Pinterest boards and reno ideas — we’d love to see everything you’re hoping for. Having lots of ideas on what matters most is a great place for us to start collaborating.
But it’s equally helpful to show us things you don’t like.
“Come prepared to your initial design meetings, not only with pictures and Pinterest boards of what you do like, but what you don’t. Often that’s equally — if not more — instructive as we come up with creative solutions to blend old and new in a home remodel.” -Steph Morris
In addition to an award-worthy Pinterest board, a great way to prepare for the initial design meetings is to also pay attention to homes like yours. See how they’ve been updated, and take note of what you do and don’t like. Looking at ‘before’ and ‘after’ photos of homes similar to yours will give you more ideas than comparing your home to house styles much different than yours.
Every good plan comes with a Plan B. If you have a Plan B, things like wait times or unexpected hiccups in distribution won’t derail your project — or your timeline. So do your research and don’t be afraid to ask questions.
“A big part of home renovations — especially now, with increased costs and timelines — is to be prepared for plan B. Be ready. Do some research. And ask tons of questions. Your design-build team is there to help you navigate a remodel from start to finish,” Steph explains.
So go ahead — ask us all the questions!
Creating your dream design is built around the perfect balance of form, function, and feeling. Which also means getting personal. We need to know what your life looks like, what frustrations you have about your home, what you love, and what could be missing.
The more we know, the more we can come up with the perfect combination for you. After all, we’re your partners in the solution.

