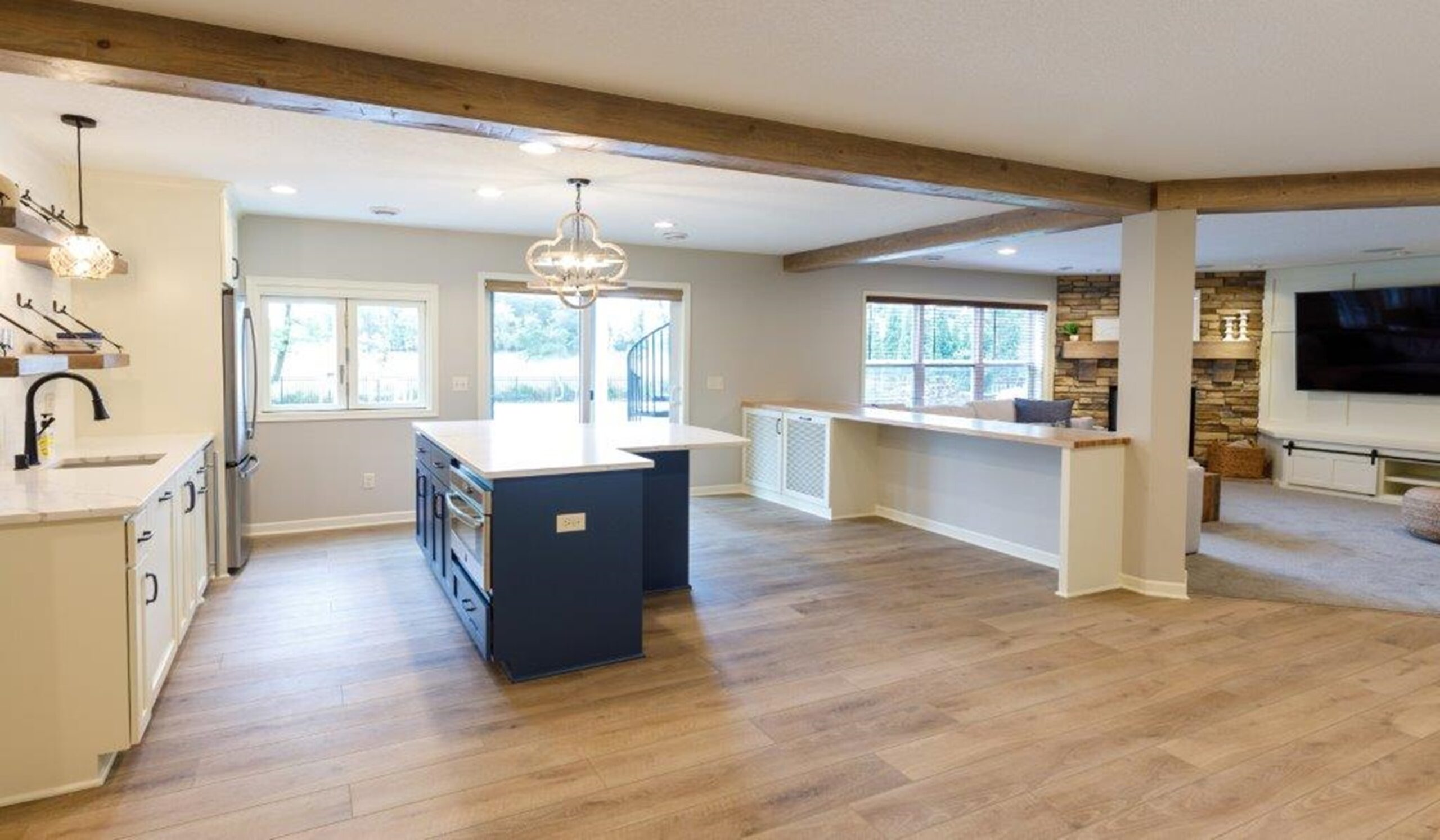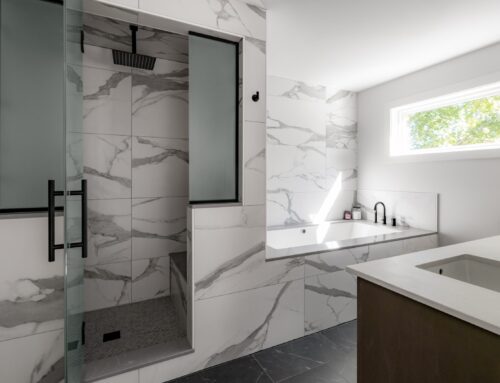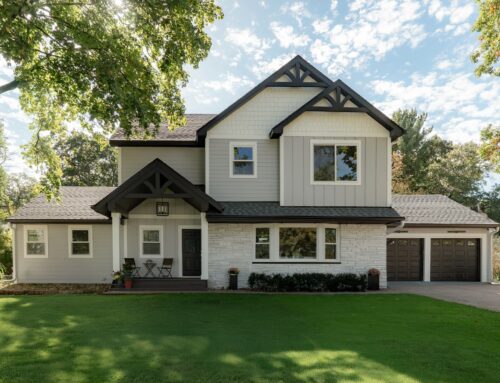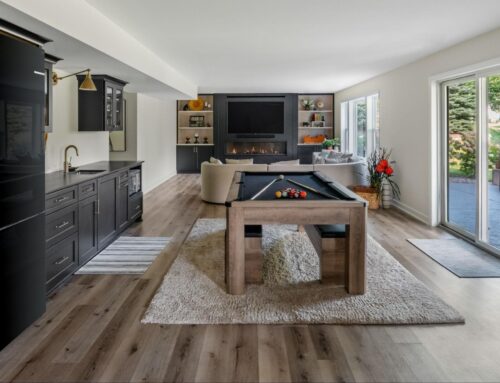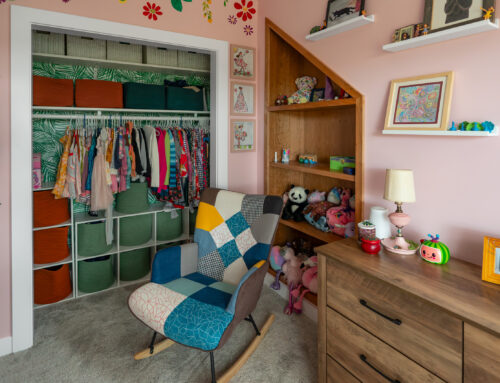See how our design build team maximized entertainment spaces in this cozy lower level family room.
When homeowners in Blaine, MN hired us for their lower-level family room upgrade, they had a clear wish list. Like many basement remodels, this one needed to create multiple spaces for entertaining and relaxing. Factor in access to the backyard pool, a kitchenette, an adjacent bathroom, plus hangout space for two growing teenagers and all their friends, this project squeezed a lot of highly functional zones into one space.
Today, we’re exploring this Twin Cities basement family room remodel — and all the design details that make it so special.
A basement family room designed for entertaining
The number one priority in this Minneapolis lower level renovation was a beautiful, functional entertainment space. This family hosts visitors — a lot. But it’s not just Sunday football watching here. With a sliding door that walks out onto the patio and pool area, this lower level is used year-round.
The homeowners came prepared with clear goals for functionality, and also for the design.
One of the biggest goals? Create an entertainment space in the basement that doesn’t feel like a basement.
“The clients had very specific design ideas in mind,” explains Steph Morris, one of our in-house interior designers. “We scheduled multiple Zoom meetings so we could share inspiration images and ideas, and get crystal clear on their goals.”
Then, the design team got busy researching products, finishes, fixtures, and design details to bring that vision to life.
“When we proposed the final design, the clients fell in love. And the result was a fresh, coastal-inspired, energetic space you’d never guess was in the home’s lower level.”
Steph Morris
Adding a basement kitchenette means plenty of snacks and seating.
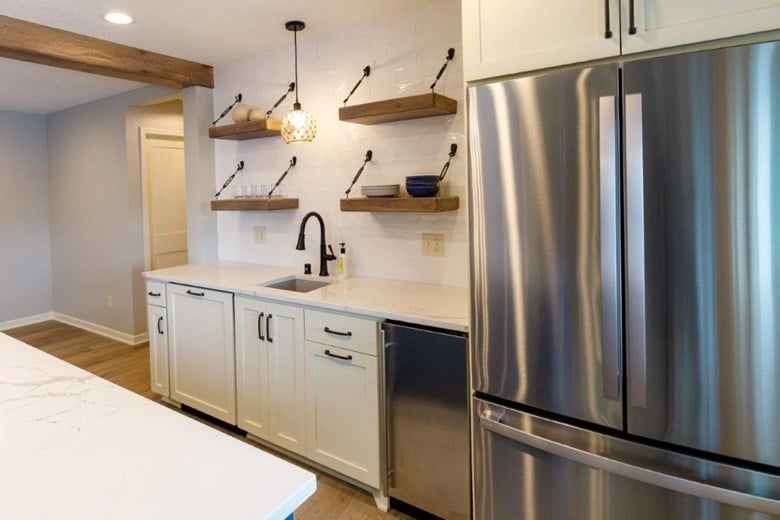
Because they love to entertain — and have two growing teenagers — a kitchen area in the basement was a must. A full fridge plus a beverage fridge keeps everyone well-hydrated by the pool. Ample cabinetry, shelf storage, and extra island seating provide plenty of space to store snacks and hang out. Plus, the panel dishwasher means no schlepping dirty dishes upstairs.
Another important design detail? Towel storage and laundry. To the right of the sliding doors, our designers created designated space for towels — both before and after pool use. One cabinet stores clean towels within reach, while an adjacent custom hamper cabinet keeps wet towels off the floor and furniture. A louvered door design provides ventilation and prevents musty odors from accumulating.
The design cherry on top? Our designers even carved out space for an all-in-one washer and dryer to make cleanup a breeze.

An updated lower level bathroom makes a style statement.
A bathroom near the pool was a must to prevent soggy footprints up and down the stairs. But your lower-level bathroom doesn’t have to be boring to get the job done. In fact, Morris says basement bathrooms are the perfect place to have some fun.
“Don’t be afraid to go bold in a lower level bath,” Steph explains. “Because the space is so separate from the rest of the home, you can add a big punch of personality with colors, patterns, or both.”

How we designed a basement that doesn’t feel like a basement
Lower levels are often the last spaces to be updated — filled with castoff furniture and mismatched decor. They’re also typically underlit, making them feel dark and dingy.
But in this home, our design team wanted to make the space bright and airy, and draw your attention to the beautiful patio and pool just outside. Here are some tips to brighten up your basement:
Maximize natural light.
In this home, we played up the windows, keeping window treatments minimal to flood the family room with sunlight. If you don’t have a walkout basement, egress windows or solar tubes can help bring natural light into the space.
For this basement remodel, we took the window design a step further. The window in the kitchenette area has a drink rail outside to bridge the interior and exterior spaces.
Designer’s tip: Maximize natural light in your basement by hanging a large mirror opposite a window. You’ll reflect more natural light into the space and save yourself time in the hunt for wall art. Win-win!
Upgrade your artificial lighting.
Main level spaces often have statement lighting — pendants and chandeliers are wonderful design statements. But due to their low ceilings, basements typically rely on can lighting. And while it’s a great way to bring a lot of light into your home’s lower level, recessed lighting alone can contribute to that ‘basement feel’.
If possible, look for places to add statement lighting. In this space, we chose a wooden chandelier over the kitchenette island and a glass pendant light above the sink. Both add texture and visual interest while breaking up the long expanse of ceiling.
Designer’s tip: Don’t have the headroom? Choose wall sconces to flank a fireplace or piece of artwork. You can even find plug-in versions for no-fuss installation.
Lighten up your surfaces.
Another way to brighten up a dark space is with your interior finishes. Choose surfaces that reflect light back into the space. In the kitchen, our designers chose a dark navy island to ground the room and warm wood floors and shelves to add texture. But the perimeter cabinetry, tile backsplash, and countertops are all light and bright. This adds contrast and maximizes light from the adjacent sliding door and windows.
Additional design considerations for a basement remodel
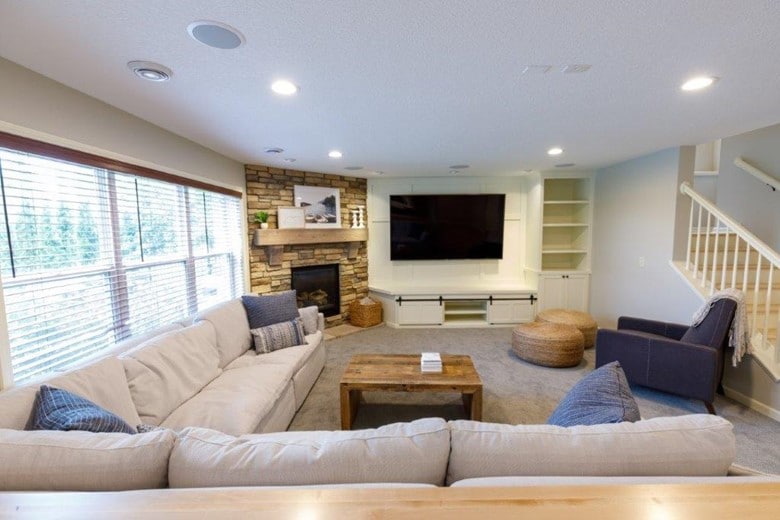
To make the most of your lower level, good design is key. Our designers are experts at combining custom solutions with cost-saving design ideas to maximize your budget. Often, one of the biggest challenges in a home remodel is tying older spaces and original details into the new design.
Here, our design team achieved this in a few ways:
- Wrapping the existing soffits in wood to make a visual statement. We also added a third faux beam to balance out the space and add visual interest.
- Creating a custom cabinet next to the fireplace. The angled cabinet design maximizes storage without blocking the hearth — and looks like it was always there.
- Elevating the media wall with a low-cost molding treatment. This draws the eye up and creates the look of an expensive, wall-to-wall media unit with minimal investment. We also carried the molding into the kitchenette to tie the two spaces together.
- Opening up the stairs to create the illusion of more space. Not only does this bring in more natural light from upstairs, but the white trim and wooden stair treads tie into the basement’s color palette, creating a cohesive design plan between the lower and main floors.
Making the most of your basement family room upgrade requires detailed space planning and thoughtful interior design.
At Titus Contracting, we’re experts at both. Our interior design team takes their time, getting to know you, your space, and your unique goals. Then, we create a custom design plan to make the most of every inch — and create the spaces you need on your home’s lower level.

