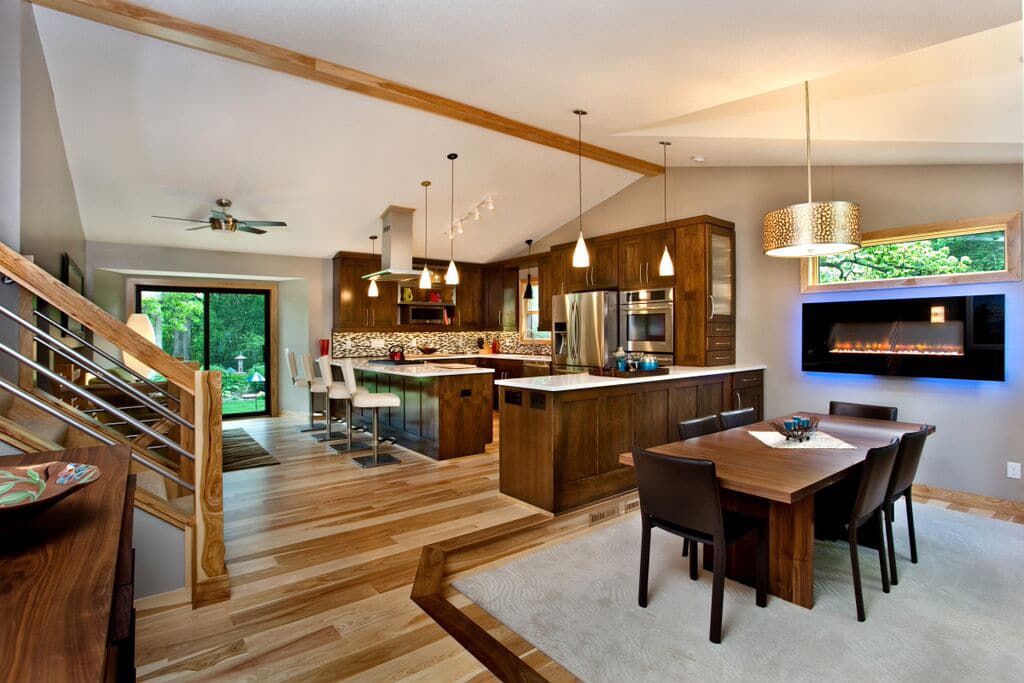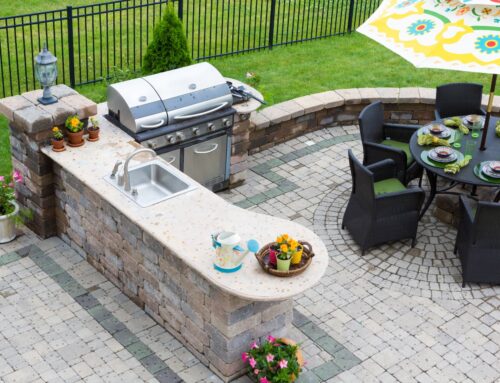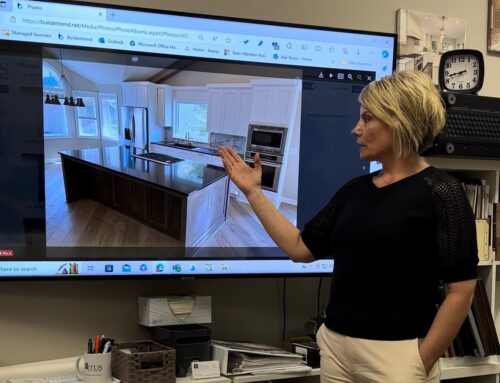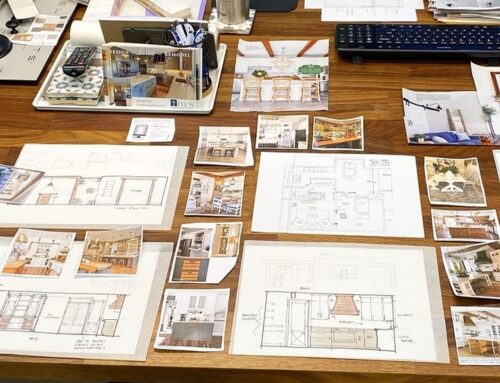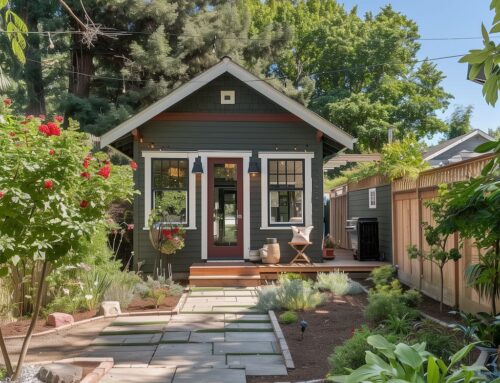If you’re the proud owner of a vintage 1950s- to 1970s-era split-level home, congratulations. The high ceilings, compact designs, functional basements and natural light common to that style have much to offer.
So the style isn’t ideal to your current needs? No problem. Split levels can relatively easily be renovated to become more open, functional and modern. Further, their multiple levels often allow owners to continue living on site while renovations are taking place.
“Are split-level homes one of the best-kept secrets among fixer-uppers? A resounding yes,” writes Tim Layton on Realestate.com. “They often have many of the most important components of a contemporary home already built in.”
Some options to consider if you wish to modernize your split-level:
- Remove non-weight-bearing interior walls on the ground floor to create an open floor plan between the kitchen, dining room and living room.
- An island between the kitchen and dining area may create additional work and gathering space.
- To slightly separate your kitchen from the rest of your living area, you may wish to retain a half-wall with built-in storage or display space, a glass barrier or a railing.
- Add cathedral ceilings to the ground floor.
- Build a foyer onto the street-facing side to add usable space and visual interest.
- Build a master suite, guest bedroom or sunroom onto either end.
- Add windows to the sides of the house — and perhaps skylights to the living and dining rooms — to optimize natural light.
- Replace existing single-hung or other old-style windows with bigger, sleeker, more energy-efficient models — perhaps casement, fixed-glass or horizontal slider varieties. Consider a muntin pattern or similar design for visual interest.
- Where possible, remove half-staircases and repurpose the space that’s revealed.
- Replace carpeting with newer-style wood flooring.
- Add a fireplace to the living room to make it feel more cozy.
- Convert the existing garage into a bedroom and/or expanded family room, then build a new garage at the rear of the site.
- Eliminate different temperatures at different levels by modifying the forced-air heating system to create separate heating and cooling zones with their own thermostats.
- Replace old-style garage doors with more modern choices such as translucent flat panels, especially if they’re front-facing.
- Heighten curb appeal with a covered open porch to serve as your entrance on the street-facing side, incorporating columns as focal points. The space could protect visitors from weather while providing an outdoor seating area.
- Add a sidewalk that connects your front entrance with the street.
- Add a driveway turn-around at the back of the house that doubles as play and patio space.
- Upgrade exteriors with stucco, cedar, natural stone or other modern-looking surfaces, perhaps adding details such as trim, trellises, a pergola or shutters. Vary the color, pattern and/or texture of the materials used for visual interest.
- Replace roofing with a darker color and/or a contemporary material such as standing seam metal.
- To create additional gathering space, add a four-season porch and/or deck to the back of the home, perhaps incorporating storage underneath.
With a little work, even the most dated split-level home can turn into an attractive, modern and highly functional living space. And the team at Titus would love to show you how easy it can be. We’ll create a customized renovation plan that meets you aesthetic and budgetary requirements.
Send us a note with your contact information and we’ll follow up, or give us a call at 952-746-7817 to talk now!
 Free Home Remodeling Guide:
Free Home Remodeling Guide:
Interior Designer, Architect, or Contractor: What’s the Difference and Why it Matters
If you’re planning a home renovation, you’ll need a licensed contractor in your corner.
Someone to bring your plans to life, handle necessary permits, and ensure everything’s up to code.
But do you need an interior designer for a home remodel?
What types of building projects require an architect?
Learn more about the role of a general contractor and what you can expect.
Titus Contracting is a full-service remodeling company offering commercial and residential construction. We have an office in Burnsville, Minnesota and work throughout the Twin Cities.

