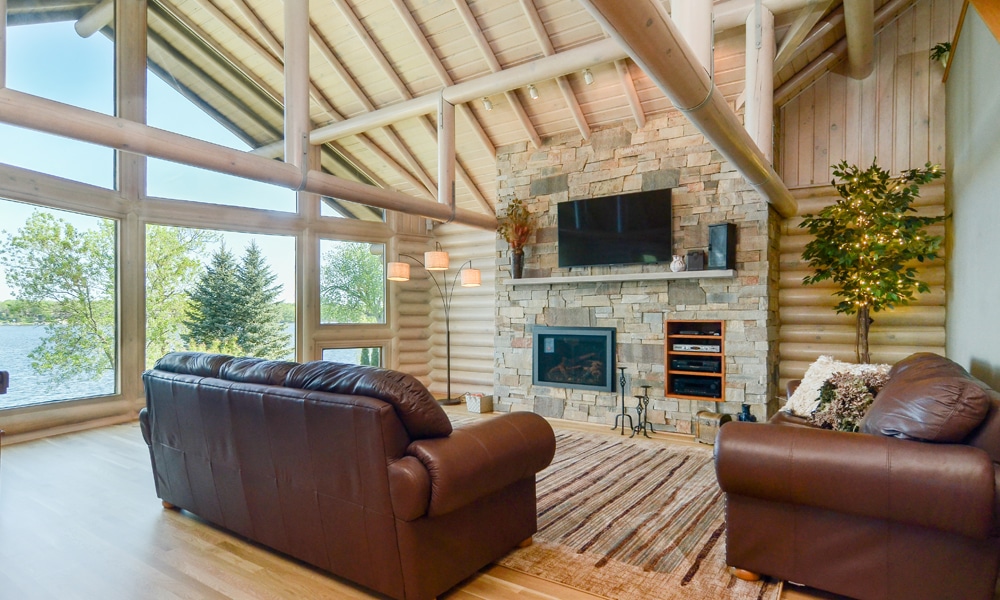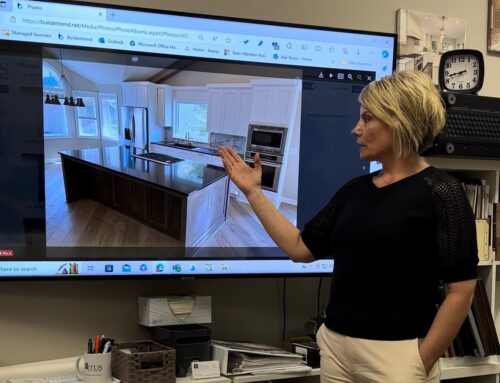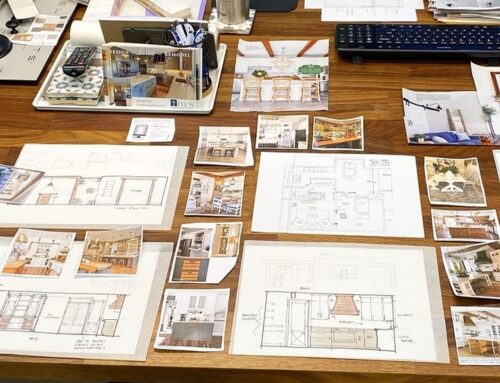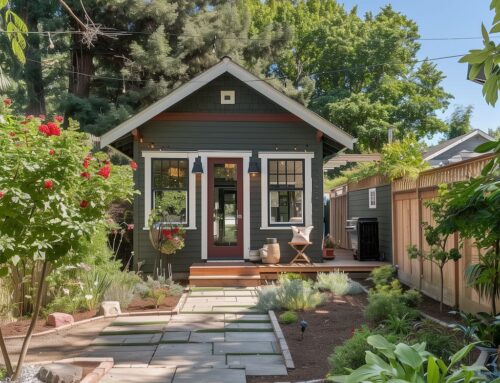If your family needs more space but you’re otherwise happy with your present home, you may have considered building on an addition.
But have you thought about the possibility of building upward instead of outward? In some cases second-story additions are more cost-effective, since they usually negate the expense of an additional foundation. They can add value to your home, offer you additional living space when you’re legally or logistically restricted from expanding outward and preserve yard space you may want for other purposes.
“Ripping the roof off your house and adding a second story addition on top may sound like a drastic means of gaining space, but there are various situations in which a total home makeover makes sense,” notes a recent article in Better Homes and Gardens. “In some cases … the real payback is something you can’t put a price on: the ability to stay in the neighborhood you’ve lived in for years or to continue enjoying a setting that couldn’t be duplicated elsewhere.”
Comparatively, building out horizontally may require a zoning variance and/or be subject to floor-area-ratio ratings that legally dictate where on your lot you can build.
On the other hand, costs can rack up quickly if your second-floor addition involves significant demolition, reworking of plumbing, electrical and HVAC systems and/or first-story accommodations necessary because of staircases.
Vertical additions to your home might involve adding another story onto your one- or two-story home, expanding a top floor by installing dormers or adding living space above just one section of your home — perhaps a garage, porch, sunroom or wing.
Some factors to consider when making such plans:
- Cost will be based on your location, the size and style of your home, the complexity of the project, the quality of the materials and your contractor.
- Most second-floor additions require several months to complete. If your renovations are extensive, you may need to temporarily live elsewhere (the obvious exception being the construction of extra space above a garage).
- Your contractor will likely have to expose and strengthen your existing foundation to support the added weight and feed in electrical, plumbing and heating lines. An inspection will determine if it can sustain the extra weight load; note that certain soil types may be incompatible with multi-story building.
- Some sections of your addition might be pre-built then lifted to your second story by crane.
- You may wish to heighten the ceilings and/or change room configurations on your first floor as part of the project.
- Don’t forget to add in adequate storage space for your second-story living space.
- Pay as much attention to the exterior appeal of your addition as to the interior functionality. Well-chosen roof features, materials and windows can keep your addition from looking boxy or appearing to be an afterthought.
- Second-story additions can be structurally complex and require significant skill. Ensure your contractor of choice has proper licensing and certification in remodeling and construction, and that he takes time to discuss your goals in detail.
Expanding your home via a new second or third story might be just the answer to your need for more living space. Talk to the experts at Titus Contracting to learn more about making that happen.










