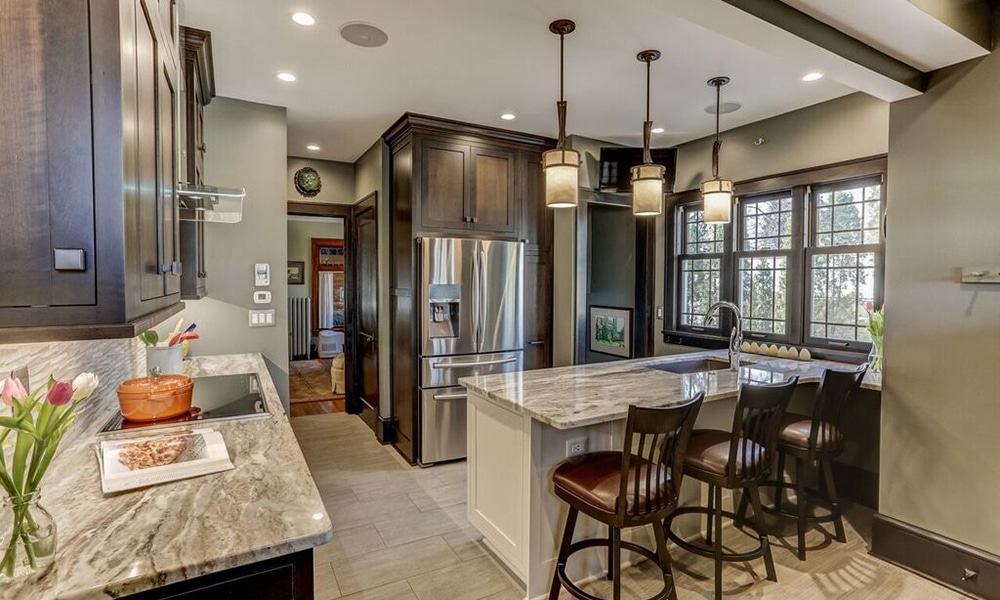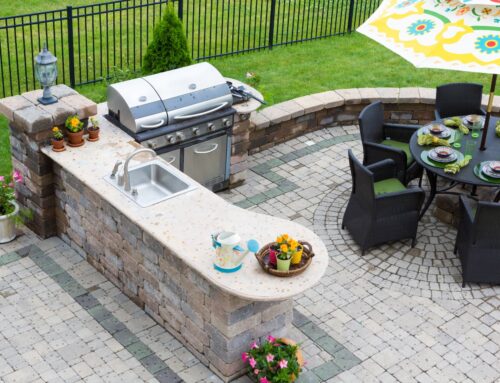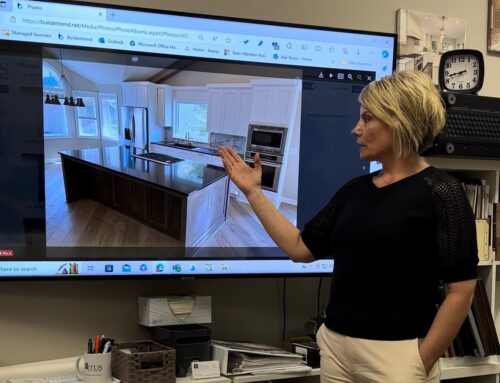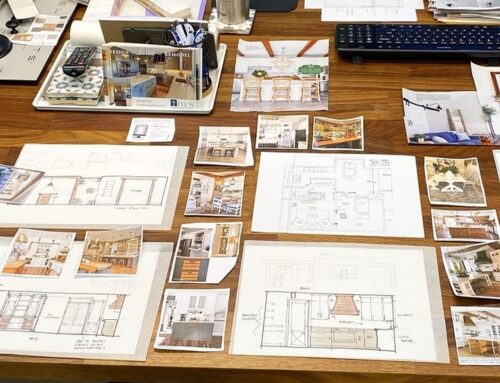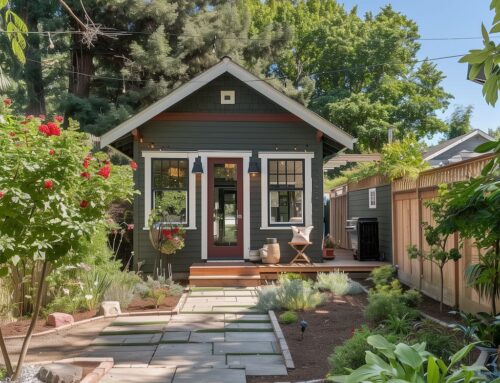Perhaps you’ve been living in your home for a while and you’re finding your most-used spaces a bit dated. Or maybe while home shopping you’ve found the perfect house, but the main-floor kitchen and living room are both in desperate need of upgrades.
A first-floor remodel could be just the ticket for bringing your house into the 2020s.
“Many remodels start because something in the space broke or just looks old and the homeowners can’t look at it anymore,” notes Steph Morris, designer for Titus Contracting. “They love their schools, their church and the neighborhoods but when we’re looking at Houzz, Pinterest and Instagram we always want new. We may be rearranging or exchanging, but mostly creating an updated look that will last.”
With that in mind, here are ideas for main-floor renovations that could transform your home into a space of which you can be proud.
Rethink whether ‘open concept’ makes best use of your space
You may enjoy the sense of openness and togetherness created by removing interior walls, and wish to create an open-concept first floor. Conversely, you may wish to better define spaces and create more privacy. “I do believe there are reasons for individual rooms to hold to their architectural place — for example, in a gorgeous bungalow how sweet is it to appreciate all the doorways, openings and great millwork moments,” says Morris. “But the open concept allows families to be together. And in some large four-square homes, clients say, ‘We aren’t using those rooms’ or ‘We never go there.’”
Streamline your kitchen
Morris recommends taking a close look at the functionality of your kitchen layout and features, then redesigning everything to meet your present needs and take full advantage of advanced new products. “Many project requests are for better functional kitchens with more storage,” she notes. “But the design needs to be very thoughtful. You should ask yourself who cooks, how many people cook, what kinds of cooking is used, what kind of storage is needed, what does and doesn’t work now, what appliances are available, whether there’s a pantry, etc. For instance, with healthier approaches to eating we need larger refrigerators for fresh food instead of boxed food. Larger refrigerators that are 42 to 48 inches wide — or separate refrigerators and freezers — can take up space and money but provide better functionality for your family.”
Strategically camouflage appliances
Another trend in new kitchens is adding built-in pantries designed to house small appliances, according to Morris. They’re often styled to resemble furniture but include water-resistant finishes such as enamel walls and stone countertops inside. “They’re designed like a special feature in a boutique hotel, with fun bowls and cups, special teas and coffees and chocolate stir sticks,” she explains. “Coffee bars, baking centers and microwave centers can also be designed if the pantry has the right space allocation. Can you imagine if the coffee maker was actually plumbed to water?” In other cases, homeowners are hiding microwaves in drawers or behind push-up doors.
“My goal when designing a pantry is for it to be ergonomic,” Morris adds. “Deep shelves from floor to ceiling can break my back when I need to put groceries away. I like to design one deep shelf that’s 36 inches high so I can place a grocery bag there and put everything away — and it can also act as a small appliance countertop.”
Rethink your dining options
As formal dining rooms fall by the wayside, many homeowners are installing functional and comfortable eat-in kitchen areas. Morris says some of her favorite options include islands configured so diners can sit on different sides for better conversation; islands designed more like furniture and less like storage units; islands on casters for easy moveability and cushioned banquettes that optimize available space and include storage. “I also like a sitting room in the kitchen with two tall, comfy chairs, a round center table (with a lamp) for coffee cups and an ottoman,” she adds. “Whether you’re checking a recipe, reading, on your phone or talking over morning coffee, a nice lounge space off the kitchen is a soft, welcomed moment.”
Personalize your kitchen décor
Freedom of choice prevails in kitchen design, according to Morris. Instead of trying to keep up with current trends, she says, more homeowners are choosing colors and materials that appeal to their individual tastes. “It’s a ‘There are no rules’ trend, especially when it comes to mixing materials and metals,” she explains. “That allows for not only style flexibility, but budget flexibility, and allows time to pass without your needing to change your space. Instead of matchy-matchy or what I call ‘Room in a bag,’ people are mixing granite with quartz countertops, metals between faucets, lighting, hardware and different cabinet door colors and styles.”
Replace flooring for beauty and/or durability
Morris says homeowners who want both features in their main-floor flooring tend to install LVP or luxury vinyl plank, which looks very close to wood but is considered far more maintenance-free. “The other set of clients want real or engineered wood floor, which is a more authentic approach,” she explains. “But when you have four dogs and four kids you want a different selection, and what is nice with LVP on the main level is that there are no transitions … you don’t have to change to another product from room to room for durability.”
Re-stain or replace trim and other woodwork
Morris notes that white millwork remains classic and timeless, but many homeowners are opting for stained wood — especially oak and walnut — in their cabinetry, furniture and/or accent walls. “Oak can be a nice blond color or a rich brown tone,” she advises of current trends. “Walnuts can be finished naturally or with beautiful stain applied to enhance the beauty. I do believe the old oak with a lot of grain is out, but in general I believe certain rooms give us different design and material opportunities.”
Interested in more up-to-date ideas for your first-floor remodel? Call Titus Contracting at 952-746-7817 to set up a free consultation with a Titus designer.

