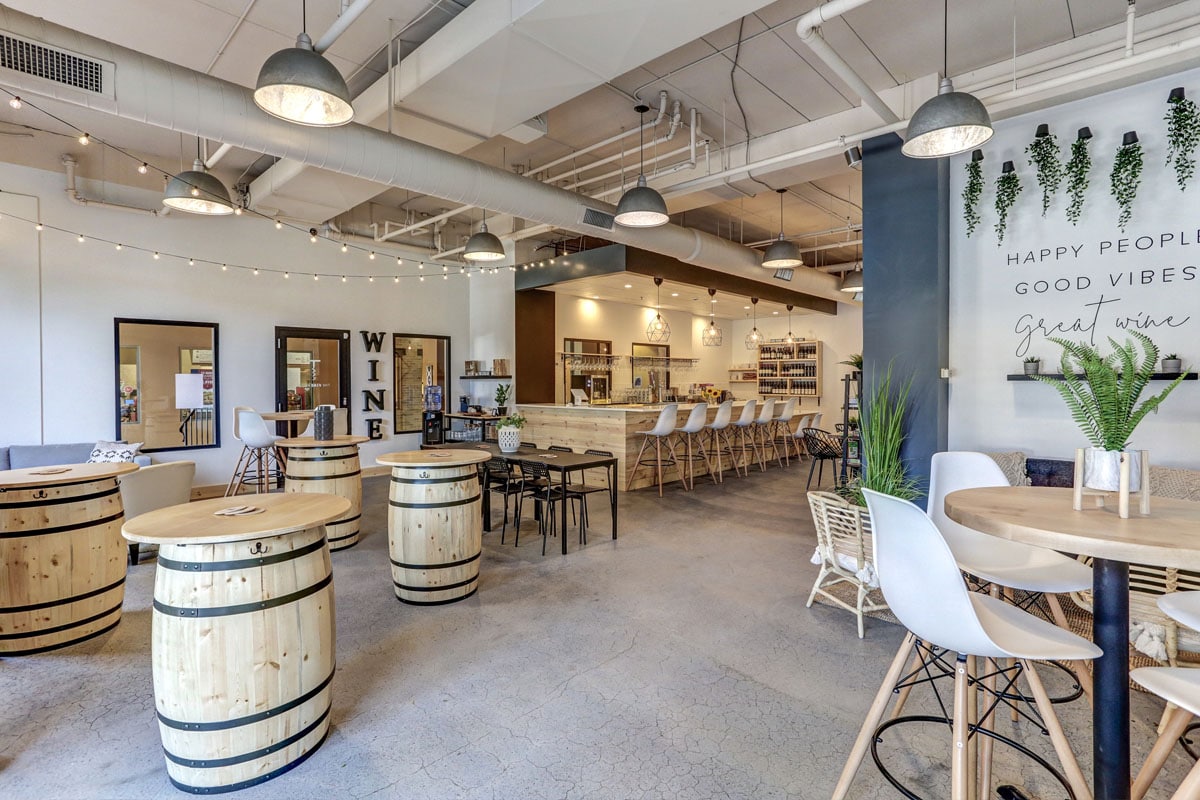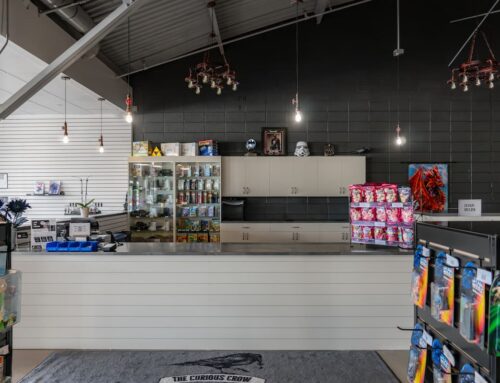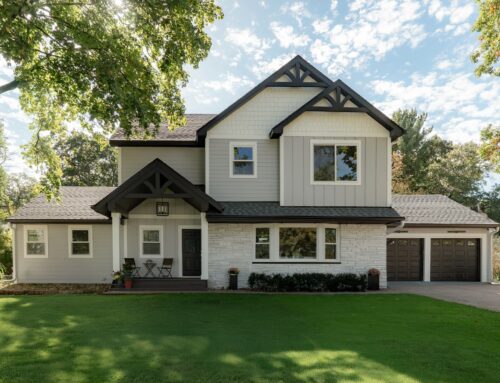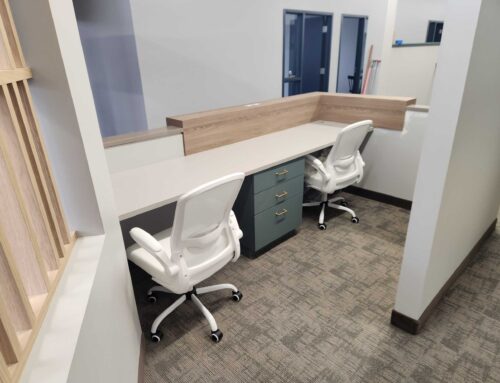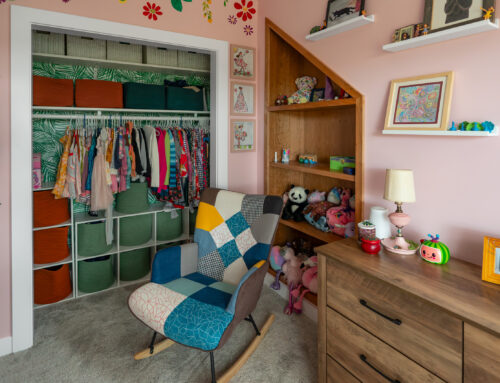When remodeling your retail store, every detail counts. Retail stores need to balance the needs of employees with the needs, psychology, and expectations of customers. With years of remodeling experience, our team at Titus knows just how you should prepare for a large retail store update. Keep reading to learn what to consider when remodeling — you can use this list as a remodeling checklist.
Retail Store Remodeling Checklist
Before moving forward with remodeling your retail store, there are a few things to consider regarding how you want it to look.
1. Your Goals
The first thing on your list is to determine your overall goals for remodeling. Why do you want to remodel in the first place? Are you rebranding? Does everything simply need a modern update? Is it about aesthetics, function, or both? These are all essential questions to consider when determining how to move forward.
To help determine your goals, compile a list of what you don’t like currently. This can illuminate your goals. For example, if congestion and flow at checkout is a big issue right now, one of your goals should be to revisit the layout of your space.
Related Content: The Ultimate Guide to Remodeling Your Retail Space
2. Explore Common Layouts
There are common layouts for retail environments, and for a good reason – each layout has been tested in real-world applications and proven their effectiveness. When starting with a retail remodel, it’s useful to explore these common layouts.
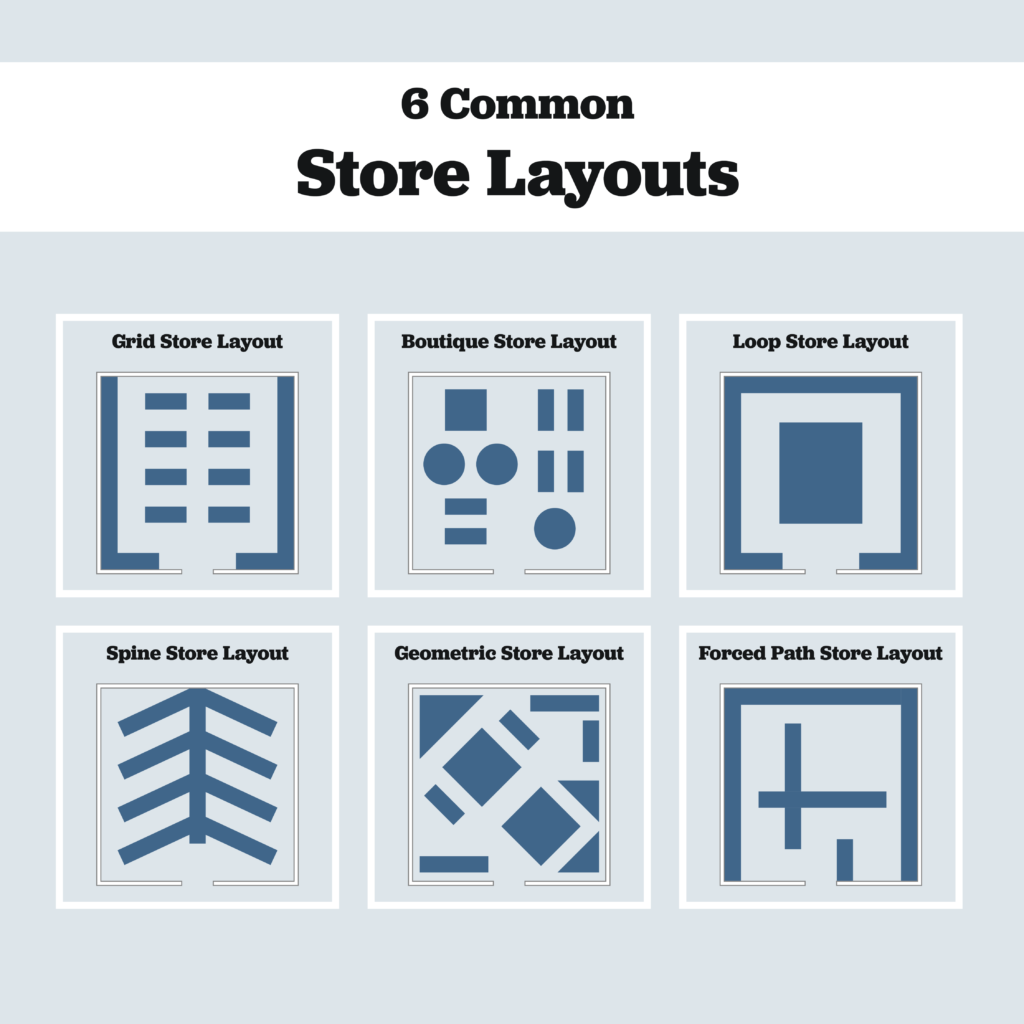
- Grid store layout – Mostly found in supermarkets, this layout divides space into a series of grids with aisles in straight lines.
- Boutique store layout – As you may have guessed from the name, this is the layout most commonly found in boutique stores. It features a central checkout area and lounge, with products arranged on the walls.
- Loop store layout – This layout creates a circular path for customers to follow. Most products will be arranged on the walls and in a central area.
- Spine store layout – Also called a “diagonal store layout,” in this design, there’s one main spine that runs through the middle of the store, with products on either side.
- Geometric store layout – Geometric layouts use a variety of shapes and angles throughout the store. Because of this design, it creates a unique customer path.
- Forced path store layout – This layout divides a space into a series of grids, but unlike the grid store layout it creates a one-way path through the store, moving from grid to grid.
Consider your current layout as well when reviewing layout options.
3. Daily Flow and Technology Integration
Try to envision how your design will create flow once it’s enacted, and where technology integrates within that flow. Take the example of self-ordering kiosks at a cafe. How are these integrated into the overall customer flow, to ensure they’re easily accessible but not blocking access to the ordering area.
It’s important to consider the technology you currently use as well as any future technology you may plan to integrate.
4. Lighting
Lighting is a crucial part of your considerations for your retail store remodel. So crucial, it deserves a separate section. Lighting goes beyond just illuminating your products — it also taps into psychology and messaging. Consider the difference between lighting in a department store vs. a small boutique.
Factors to consider with lighting include:
- Placement
- Warmth
- Color
- Visibility
- Daytime vs. nighttime
- Your products
- Your brand
- Age of your typical customer
Do you want warm lights with visible lamps to create a cozy atmosphere? Or are recessed cool-toned ceiling lights that clearly illuminate the store better suited?
5. Your Contracting Partner
The last thing to consider before remodeling your retail store is your contracting partner. By finding an experienced contractor who supports your goals and has experience bringing them to fruition, you can ensure your retail dream becomes a reality.
By choosing to work with someone like Titus, you can have confidence that your project is in good hands. With years of business remodeling experience, we can help you create a workplace that matches your goals and your budget.
Titus Commercial Remodeling Services in Minnesota
At Titus Contracting, our goal is to create comfortable workplaces that help you attract new business and new talent. With decades of experience, let Titus Contracting help with your remodeling and build-out needs. We offer additions, tenant construction, retail buildouts, construction management, and custom design-and-build remodeling services.
Learn More About Our Commercial Services
Explore Our Commercial Gallery
Titus Contracting is a full-service remodeling company offering commercial and residential construction. We have an office in Burnsville, Minnesota and work throughout the Twin Cities.

