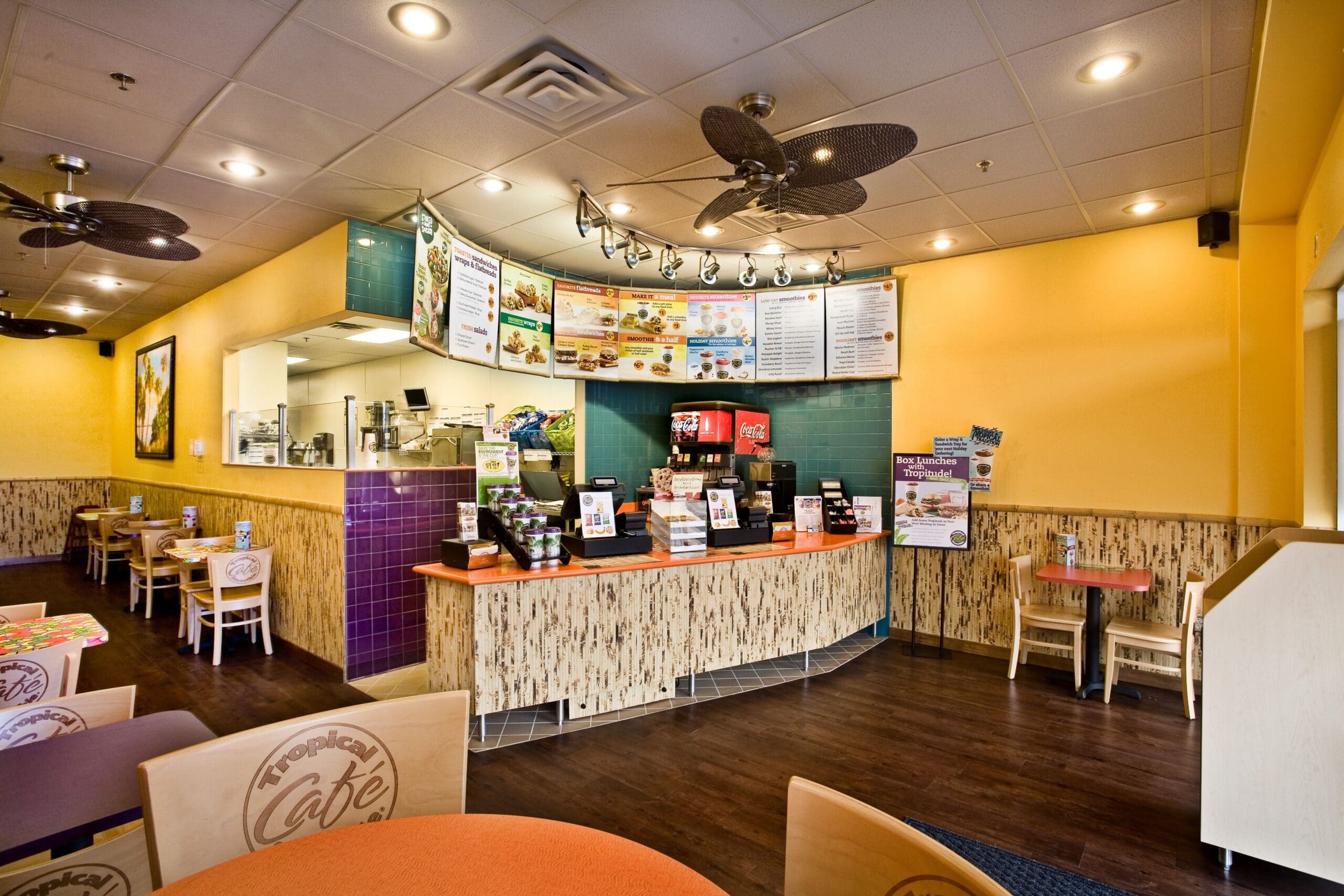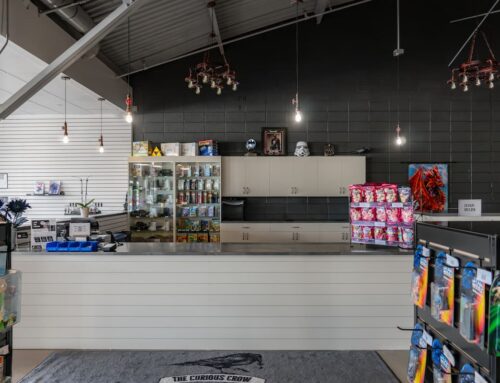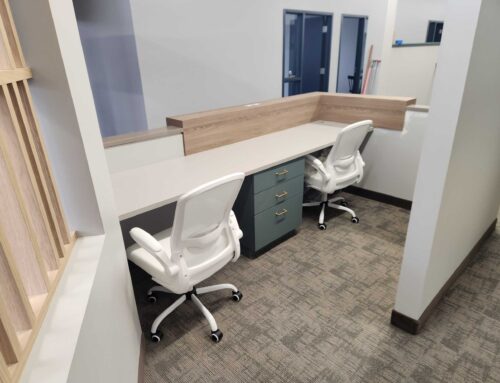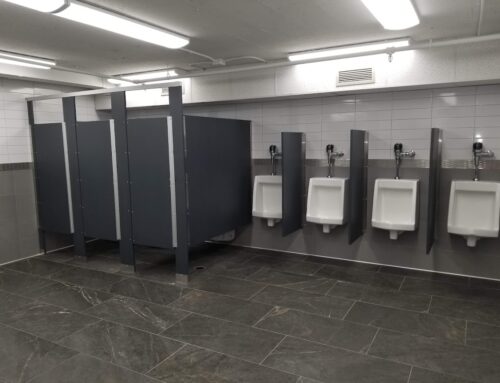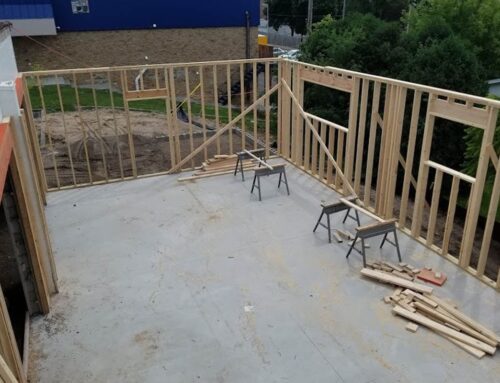Commercial renovations are booming in Minneapolis and the surrounding neighborhoods.
See how our team at Titus is tackling a diverse range of tenant build outs — and the one thing that makes all the difference, every time.
When it comes to commercial build-outs, customization is everything.
Today, we’re exploring commercial build outs, start to finish. And sharing our design-build firm’s unique approach to creating tailored spaces that wow landlords, tenants, and customers alike.
After all, that’s the whole point of these projects — to customize a commercial space for each unique tenant. But what does the process look like? And how does our team transform run-of-the-mill commercial interiors into one-of-a-kind retail spots, shops, and restaurants?
But first, what is a commercial build out?
While the name seems to suggest an expansion, a build-out is really the interior construction and finishing of a commercial building shell that already exists. It’s taking a blank slate and customizing it for the specific tenant and business.
- For example, if a restaurant moves into an empty commercial space, they’ll need to add a kitchen, restrooms, and strategic walls to create traffic flow and ambiance.
- Or, maybe a company is growing their team and needs to convert existing warehouse space into finished offices.
- If a hair salon moves into a space that used to be a retail store, they’ll need to create stations with sinks and adequate power outlets.
Not every build-out will require such dramatic renovations, though. A commercial interior build-out might be a simple upgrade of lighting, cabinetry, cubicles, or moving a few walls.
No matter the scope, a commercial build out ensures you have a space that’s tailored to you and your unique business. This affects everything from functionality to employee satisfaction to customer experience.
To learn more about the details of commercial build-outs and tenant upgrades, read this post.
Commercial build-outs in the Twin Cities
Commercial renovations and tenant build-outs are booming in Minneapolis. At Titus, we’re currently in the midst of 5 commercial renovations:
- Complete gut and renovation of an old building in NE Minneapolis — future home of Sacred Siren Tattoo
- An addition to a local Burnsville auto dealership — doubling their interior space by adding 800+ square feet of showroom and offices
- Interior design and finishing of a retail shop — while the footprint remains the same, this local quilt shop is getting a huge upgrade, complete with custom cabinetry and display space
- Creation of a dance studio
- Increasing office space for a local commercial contractor — a business specializing in basement upgrades and waterproofing is reclaiming 3,500 square feet of warehouse space and turning it into offices for their rapidly-growing team
In each of these projects, we’re customizing the interior space for the unique tenants and their customers. We also have upcoming projects including a residential construction company and a chiropractor’s office.
As you can imagine, a tattoo parlor has very different space and design needs than a dance studio. A car dealership requires different space planning than a chiropractor’s office.
That’s where our design experts come in.
Each of our Twin Cities commercial build out projects follow a tried-and-true approach
We work with our in-house interior design team to create a plan that looks, feels, and functions the way you want. Plus, our process — and decades of experience — help ensure a smooth commercial renovation from start to finish.

Phase 1 — Design
First, we get to know the existing space, as well as the needs, wants, and design goals of the tenants. Then, our designers develop a big-picture plan. “This is really where we’re just trying to get everyone’s thoughts on paper,” explains Lee Lawrence, head of commercial renovations at Titus. “Once everyone’s on the same page, the design team can get into the specifics.”
Phase 2 — Plan
“This is where function and form really come into play,” Lee explains. “Our designers will turn those initial concepts into scaled plans, navigate code compliance, and make specific selections for products and finishes.” Once clients sign off on the design plan, it’s onto the next phase.
Phase 3 — Execute
In this phase, all the plans are brought into reality. Products and fixtures are ordered so everything is ready and waiting for installation. “Especially in today’s world, it’s important to be on top of all scheduling and sourcing,” Lawrence says.
Phase 4 — Remodel
Now the on-site work begins. Demolition (if necessary), followed by renovations and installation, until the final reveal.
When it comes to your commercial build out, don’t neglect the design
At Titus Contracting, our design team leads the way in every project. In fact, we have 2 full-time interior designers to help with everything from initial design schematics and floor plans to selecting finishes like paint, faucets, and light fixtures.
Our designers partner with clients both on-site and in our Burnsville, MN showroom to help you visualize and select tile, flooring, paint colors, and more. This way, you can see and experience the products in-person, with the guidance of a trusted expert.
Expert interior design is crucial to your commercial build out’s success. That’s because while a licensed contractor considers the nuts and bolts of a project (literally!), an interior designer’s work is rooted in the human experience.
Our interior design team is always focused on the 3 F’s: function, form, and feeling. This goes beyond the checklist of must-haves for functionality and ADA compliance. A skilled designer considers how every element of the design contributes to the overall feeling a space has.
If the word “feeling” seems vague — picture this:
Your budget roadside motel room has a bed, nightstands, overhead lighting, and a functional bathroom. Everything a hotel room needs.
But now, imagine you’re in a luxury, 5-star hotel room. The necessary furnishings and fixtures are all there. But because of the design and attention to detail — the colors, textures, materials, and overall design scheme — the user experience is completely different.
On a floor plan, the rooms might be indistinguishable. But in person? Two very different feelings.
This attention to design details is how we’re able to create a tattoo parlour and a dance studio — both with different aesthetics, functions, and feelings — that let their ideal customers know they’re in the right place. And provide a comfortable, enjoyable experience while they’re there.
How to select a contractor for your commercial renovation
When finding a contractor for your commercial build-out, it’s important to do your research. We suggest interviewing 1-3 licensed commercial contractors to get started. Be as clear as possible about your expectations and budget to ensure you find the right fit.
To make the most of your commercial build-out or tenant upgrade, partner with an experienced design team. A designer’s vision, communication skills, and attention to detail ensure you’ll get an end result that’s anything but builder-basic.

