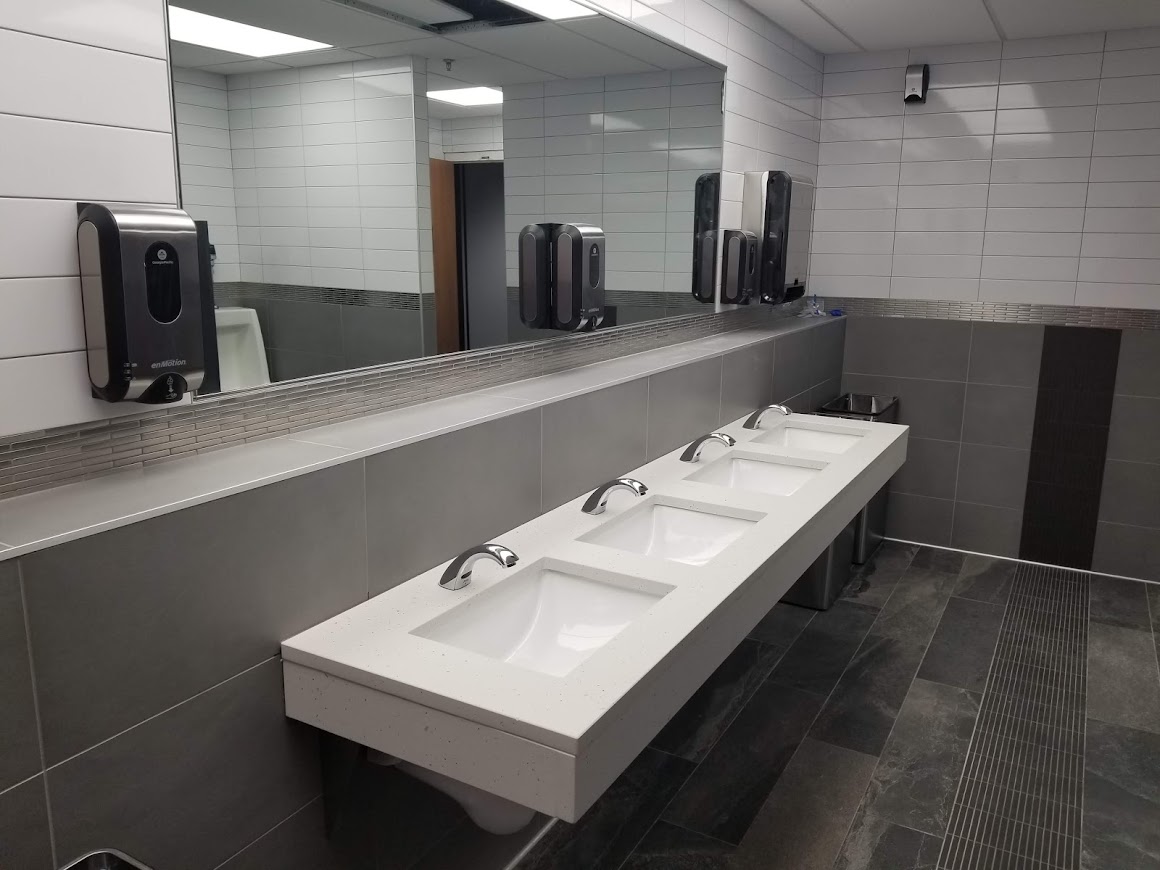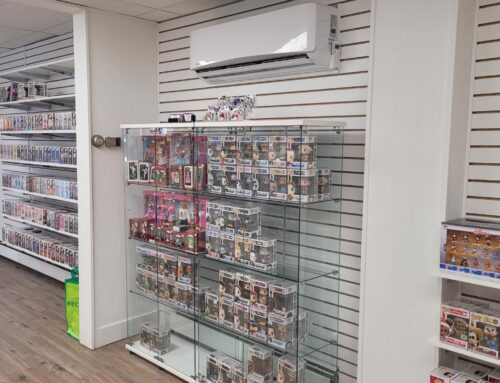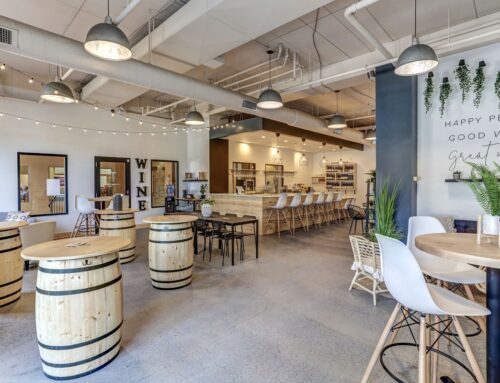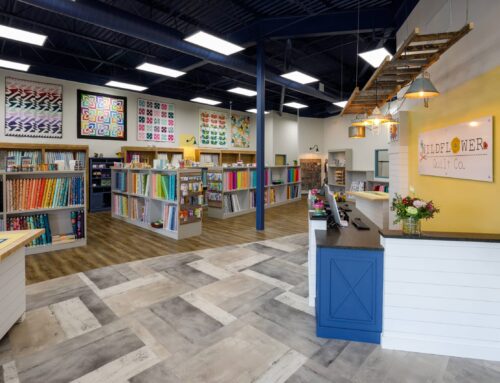Undertaking a commercial bathroom remodel? As an experienced commercial remodeling company, Titus knows the key considerations business owners need to consider when planning a commercial bathroom remodel. Follow this guide to get started.
1. Consider Design and Configuration
There are a number of different design configurations you can select for your commercial bathroom. The dedicated space is the first and most important factor to consider, but there are also other considerations. Your business and typical bathroom use should be a key consideration – the most important features in a commercial bathroom are very different between a restaurant and a fitness center, for example.
The best way to undertake this process is to work directly with an experienced commercial remodeler who can provide guidance based on your business. They will help you answer important design questions, such as:
- How many people will use the restrooms on a given day?
- What’s the cleaning schedule?
- How durable should fixtures be?
- What’s the best use of the space allotted?
These are all vital questions that can’t be given one-size-fits-all answers: you’ll need to consider your specific commercial bathroom needs.
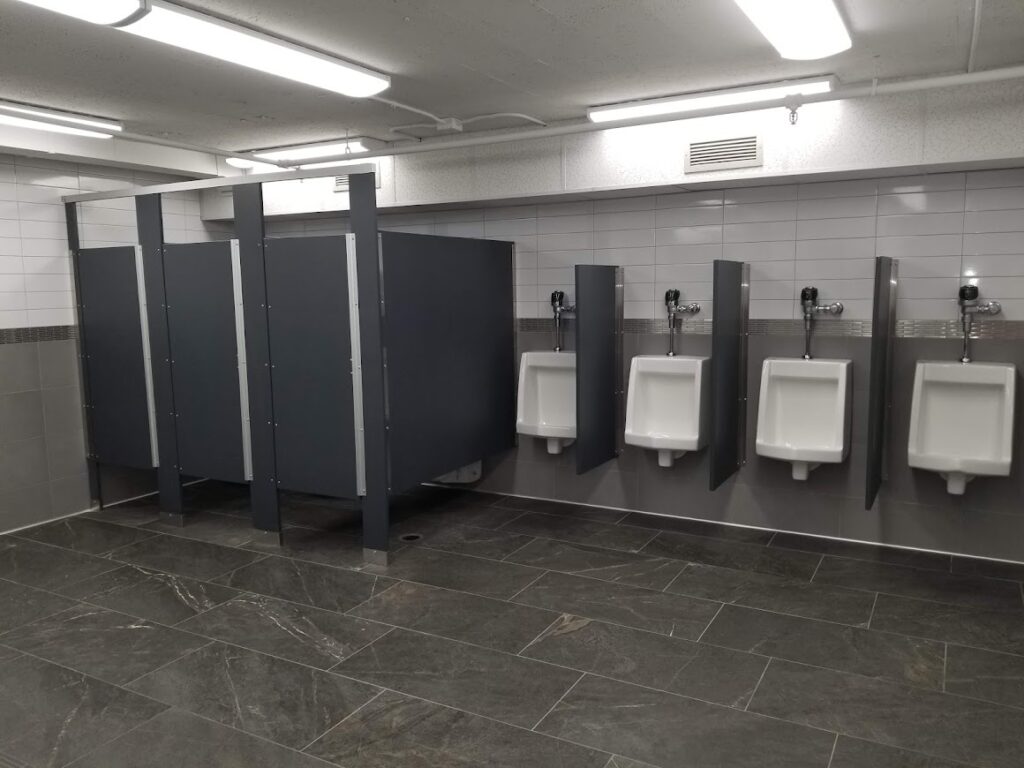
2. Ensure ADA Requirements
The Americans with Disabilities Act (ADA) has established minimum requirements for commercial bathrooms. Ensuring that your bathroom fits these requirements will ensure comfortable guest use and compliance with the law.
- Wheelchair-accessible stalls that are marked with proper signage and have a 60” diameter clearance inside, along with other size requirements. These stalls also must open outward and allow for specific clearances.
- Installation of grab bars in specific locations – if the facility is designed for use by children under 12 years of age, there are additional specifications for grab bar heights.
- Toilet paper dispensers that meet size and placement requirements, and allow for continuous paper dispensal.
- Urinals of specified depth and hung at specified heights.
- Mirrors are tilted for wheelchair users or other accessible height requirements.
- Soap and towel dispensers mounted at specific heights and locations.
Again, this is where an experienced commercial remodeler can provide guidance and ensure compliance with all ADA requirements.
3. Evaluate Environmental Technology
Remodeling a commercial bathroom is an excellent opportunity to seek out environmental technology that can help improve your energy efficiency and reduce the cost of utilities like water and electricity. Consider your options before undertaking a remodel, including:
- Low-flow toilets
- Waterless urinals
- Tap flow restrictors
- Motion sensors
- Energy-efficient lights
- Automatic soap and water dispensers
Being intentional with the selections above will optimize your commercial bathroom remodel.
4. Determine Budget
It may seem strange to visit the budget after the previous steps listed, but there’s a good reason to explore those steps first. Before you can determine your budget, it’s helpful to explore the steps above so you have a clearer picture of what your minimum budget must be.
If you know the general size of the bathroom, the number of stalls, and the necessary accessibility tools, that can guide your decision with your budget. This will ensure you have the data above on the necessities before determining the cost.
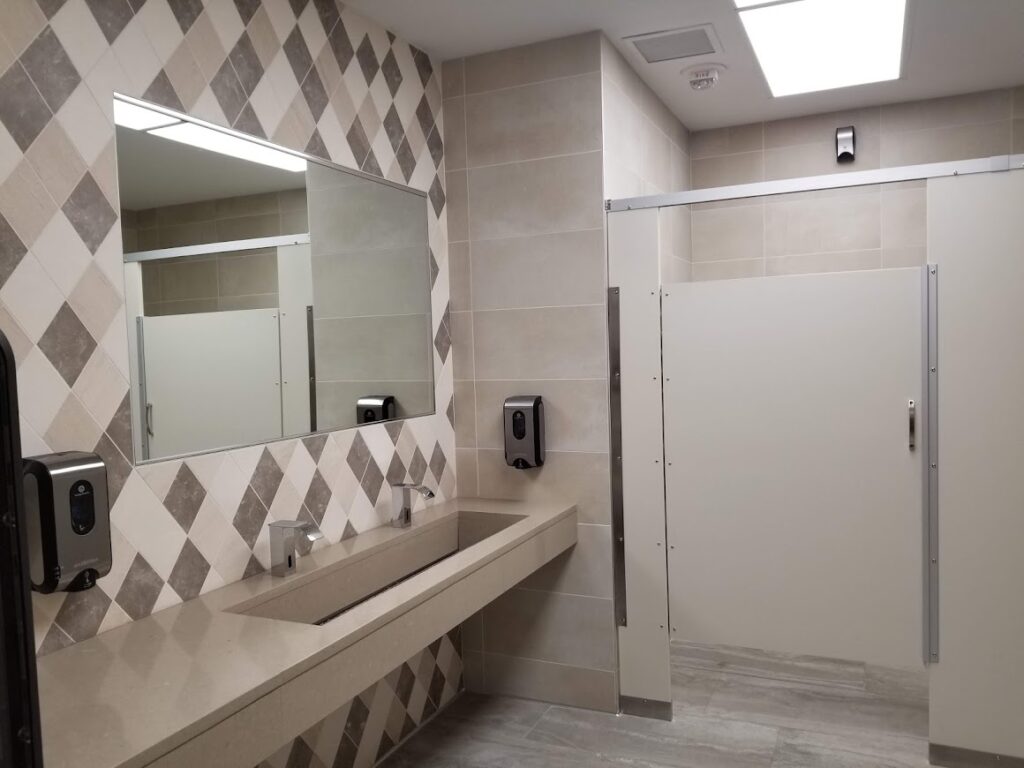
5. Know the Required Permits
Finally, you need to know the required permits for conducting a bathroom remodel. A commercial remodeler will have the knowledge of the specific permits required for your undertaking. You will need to ensure your bathroom design follows building codes to obtain the necessary permits.
Keep all of these considerations in mind when planning a commercial bathroom remodel. Designing around use and functionality, following ADA guidelines, considering energy efficiency, setting a budget, and obtaining the necessary permits are all vital steps to completing your remodel successfully.
Titus Commercial Remodeling Services
When a commercial space is uninviting and uninspiring, it drives away potential customers and diminishes employee morale. But a commercial setting that’s pleasing to the eye can uplift the spirit. At Titus Contracting, our goal is to create comfortable workplaces that help you attract new business and new talent. We offer additions, tenant construction, retail build-outs, construction management, custom design-and-build remodeling services, and more to commercial property owners in the Twin Cities metro.
Learn More About Our Commercial Services
Explore Our Commercial Gallery
Titus Contracting is a full-service remodeling company offering commercial and residential construction. We have an office in Burnsville, Minnesota and work throughout the Twin Cities.

