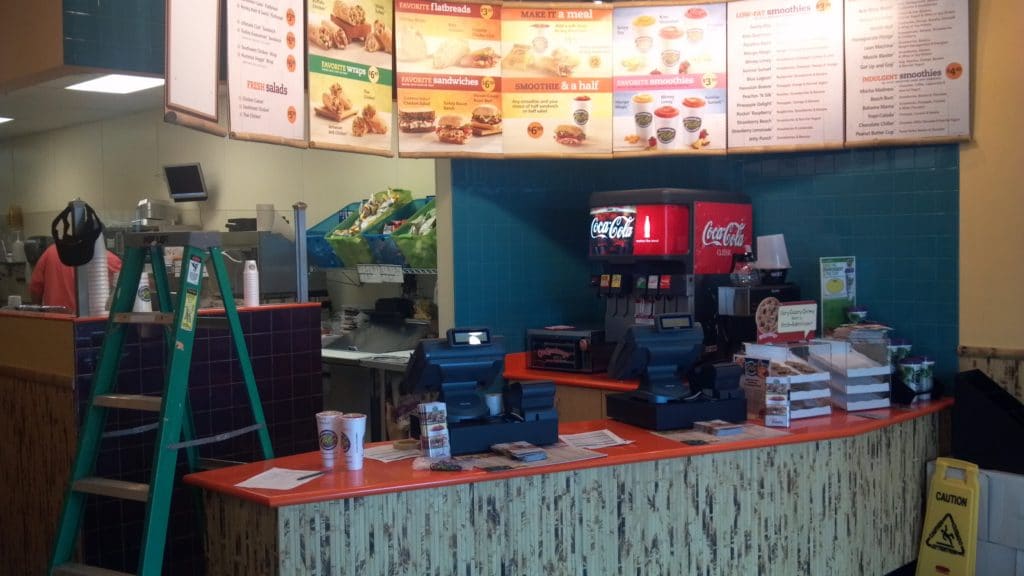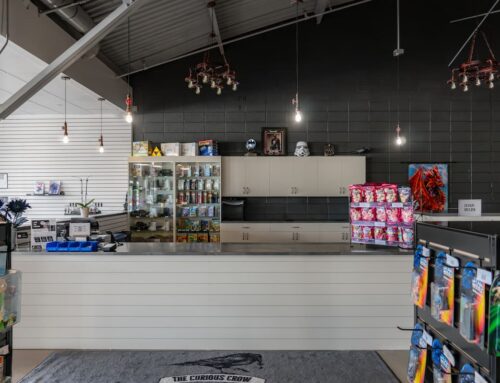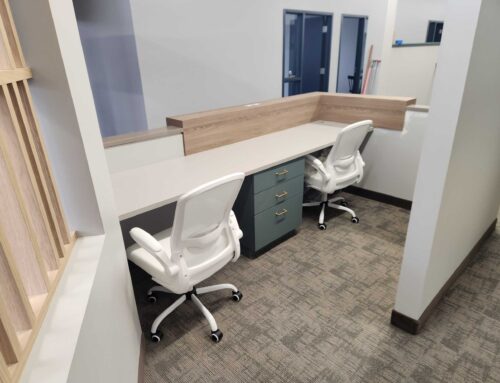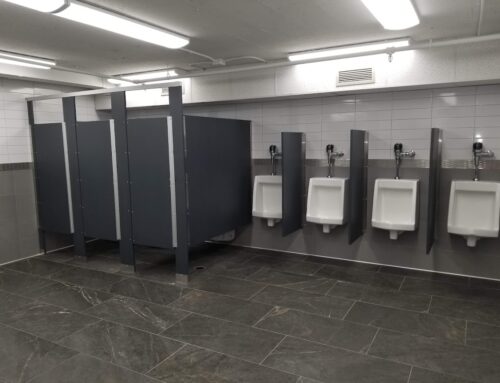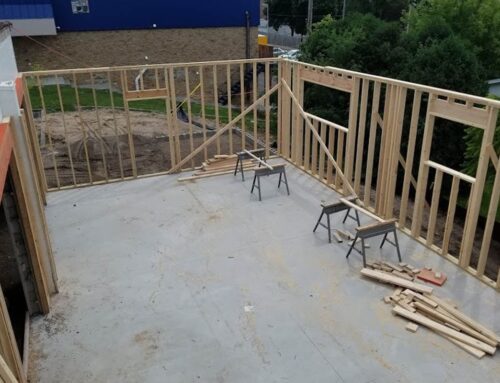If you’re looking to overhaul, improve or remodel a commercial space you rent or lease, you can do the necessary work by undertaking what is typically known as tenant improvements.
As a Twin Cities tenant improvements provider, Titus Contracting Inc has overseen and completed hundreds of tenant improvements over the years. In this blog, we’ll go over some of the important aspects of tenant improvements.
What are tenant improvements?
Tenant improvements are projects that seek to overhaul, improve or remodel a commercial space. Typically, the occupant doesn’t own the space, but rather rents or leases it. The difference between tenant improvements and other remodeling projects is the tenant will often want to continue occupying the space, or not close it down during business hours.
Most popular tenant improvements Titus Contracting handles
- Retail Build Outs
- Fitness Center Remodels
- Office finishing
Some of our more recent tenant improvement projects include:
Before beginning tenant improvements what you need to know:
or you should be aware of …
- Space restrictions: How is your space zoned? What is it’s occupancy classification?
- Construction type: Is the building older? If so, this could mean additional work to meet requirements of current fire suppression codes.
- State and local requirements: For example, restaurants need to be submitted to the Minnesota Department of Health. This submission could take three to four weeks to review, but it must be done before work begins.
- Sewer Access Charge (SAC)/Water Access Charge (WAC): If your space needs additional plumbing or additional water usage, SAC and WAC information will need to be submitted for review to the Met Council. As a result, this can add anywhere from $2,500 to $10,000 to a job.
- Timeline: How long do you want the job to take? Making key decisions is essential to keeping things moving.
- Lease agreement: Before you hire a contractor, review your lease to see requirements added by a landlord. Your landlord may require certain insurances, limit work hours, approval of a plan and more.
- Architectural prints: Often, you’ll need to have signed architectural prints submitted to your municipality before permits are issued.
Our tenant improvements process …
First, as always, is to listen to the client and understand their needs, wants, and wishes. Then, we’ll do a feasibility study in order to ensure the project is possible and what, if any, restrictions there will be. We’ll either receive plans from the client or, if none are received, a project development agreement is submitted that will include a general scope of work, budget range, and our fee to provide drawings for the client. Once the plans are in hand, the bidding process is then completed by holding an open house with our subcontractors to collect numbers. Upon receipt of all our subcontractor’s bids, a final proposal put together for the client.
If approved, we then completed buildable drawings and submit these to local authorities. While waiting for a permit, we’ll complete work orders and a project schedule.

