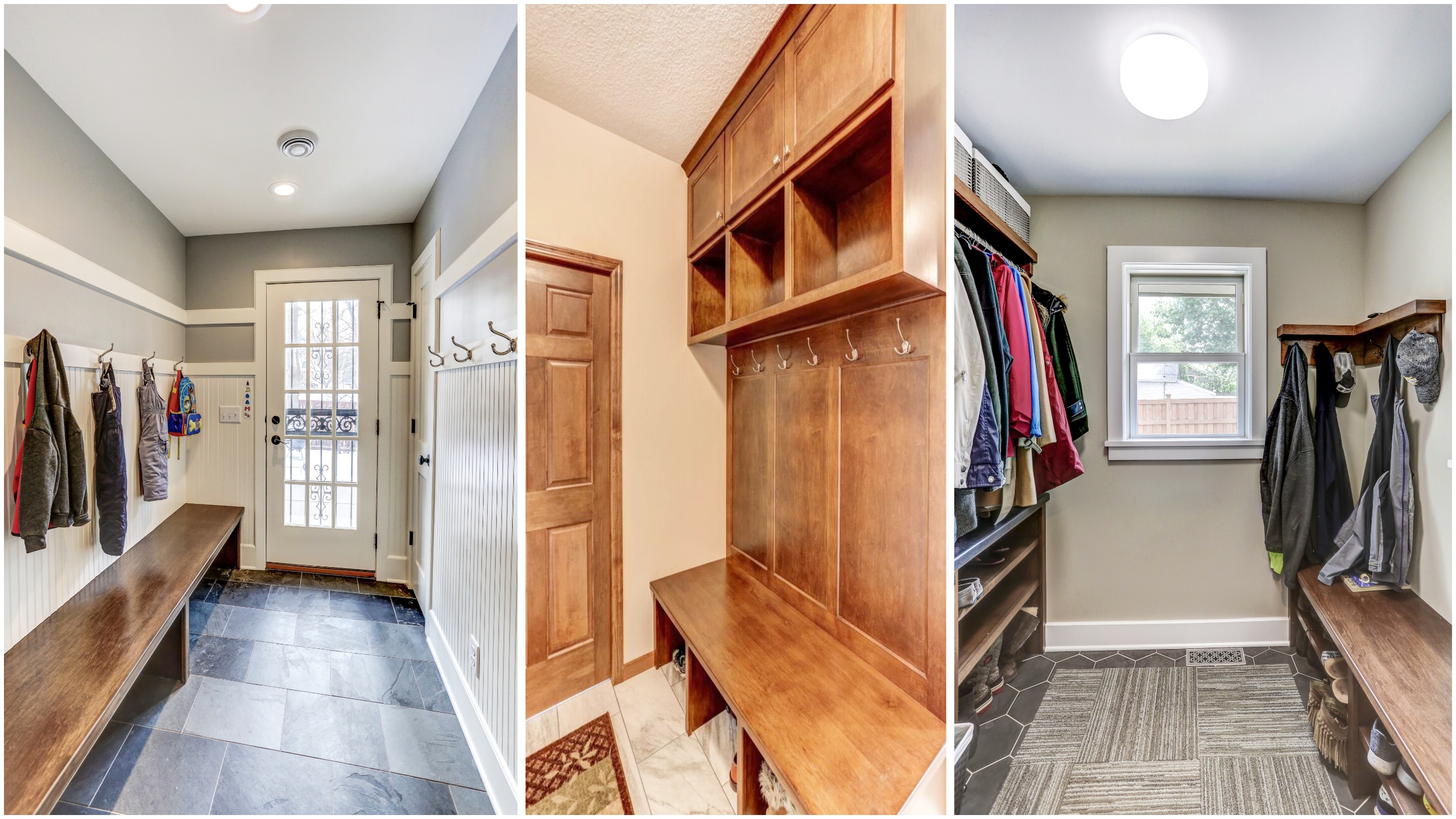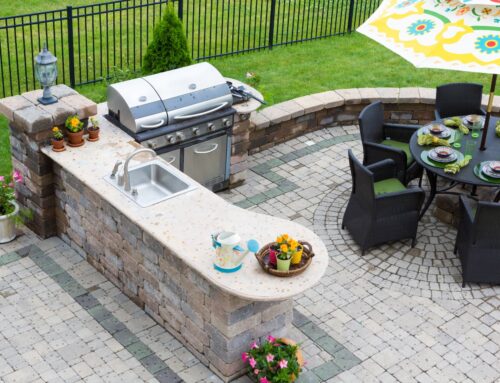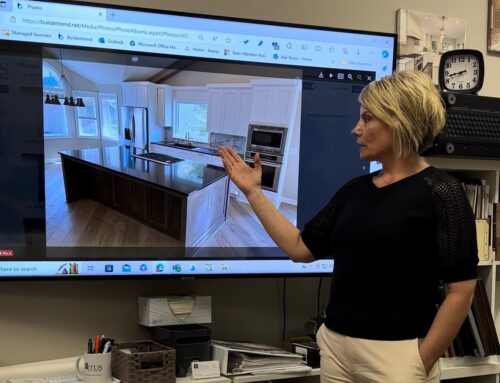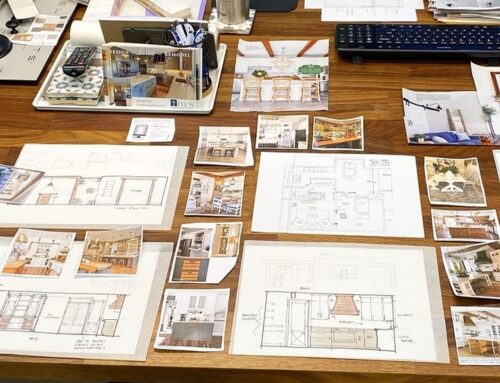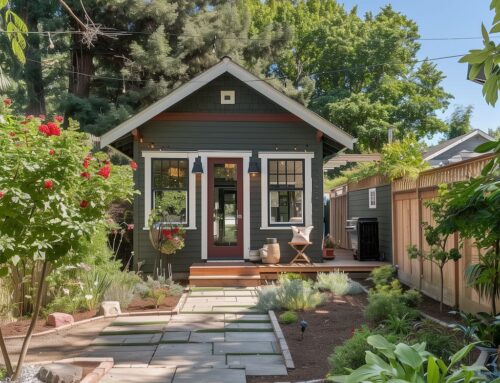Mudrooms are that space in our home that tends to be overly utilized and sometimes under-appreciated. These popular transition spaces can be exceptionally functional for homes, especially in Minnesota.
Whether you have a mudroom in need of updates or are looking to add one, ensuring you have considered all options to get the best use of space is key.
Below we are sharing how a well thought out mudroom can make our lives easier, add function to our homes, and how you can add a mudroom to your home if you don’t already have one. We will also discuss some popular and creative design ideas for your mudroom or your combined mudroom and laundry room.
History of the mudroom
Originally, mudrooms were typically found in rural areas. They were usually a small space off the backside of the house where people could remove their dirty boots before entering the home. A lot has changed in how we live since then.
In the 1980’s, as homes began to have larger square footage, mudrooms became a larger, dedicated room within the house and soared in popularity in single-family homes. Today mudrooms are usually a connecting room located between the garage and the kitchen, and our modern floor plans are providing adjacencies to rooms like pantries, powder rooms, and laundry rooms for efficient space planning.
There is much utility and circulation paths that need to be packed into a relatively small space. Considering the high traffic, aesthetics and durability are also important. There is value in having an experienced designer to help put the puzzle pieces together.
Mudroom functionality
Storage is key to keeping this useful, multi-functional area organized and efficient! In addition to easy access to things like keys, purses, bags, shoes, coats, hats, etc., consider incorporating a large or even a walk-in closet to store seasonal outerwear or sporting essentials. This will make your days a little more convenient and tidy when swapping out belongings as weather and activities change.
To maximize the functionality of your mudroom, consider adding a spot to organize mail, have a family calendar, areas for your pets, and even an electronics charging station. With everything having its own dedicated space, it’s easier to keep your family organized. The modern mudroom also functions as a “drop zone”- a convenient place to set down grocery bags or other items when you’re bringing them into the house and need a quick place to “drop” them.
Materials
There’s no doubt about it-mudrooms are high traffic areas! This means it’s important to use durable and practical materials that can withstand the elements. These materials should be easy to clean and work well for all four seasons. Our design team typically recommends tile or a type of vinyl (such as LVP/LVT) flooring for mudrooms. These hardy materials can handle the wet, salty boots we use in the winter.
Custom cabinetry is often used in mudrooms for its ability to be customized to an individual family’s specific needs, as well as its ability to use every inch of available space. Custom cabinetry is often solid wood construction for durability. Laminate cabinets are another great option for mudrooms since they are also highly durable and easy to clean. Nowadays, laminate cabinets come in a variety of colors, textures, and finishes. Laminate cabinets can be finished with high gloss or “perfect” matte that won’t show fingerprints. You can even get a textured wood-grain finish that has a great real wood feel to it.
For the walls, enameled wainscoting or vinyl wallcovering adds personality while increasing durability and cleanability. If using wood for horizontal surfaces such as benches and countertops, specify a top finish that can withstand high usage without frequent maintenance, and you may want to consider a cost-effective hard material such as solid surface, granite, or quartz.
Adding a mudroom for your Minnesota home
If you are looking to add a mudroom to your home, there are a few options on how to do it. Perhaps the easiest way to add “mudroom function” to almost any entryway would be to simply add a bench along with a hook rail for coats, hats, and keys. This can be a convenient solution to keep a smaller entryway organized.
Another solution can be adding creative storage within an existing space by adding cabinetry. When our clients in St Paul were adding their second story addition, they also wanted to eliminate clutter at their family entry and find room for better, more organized storage. This home was an early 1900s house and extra space was scarce. The existing entry had only enough space to swing open the door and step inside. Titus’ thoughtful design team was up to the challenge! They converted the small entry closet into an open locker system with a bench, hook rail, and a couple of floating shelves. This took away the awkwardness of another swing door so close to the entry and gave easy access to items when entering or leaving their home. The walkway between the family entryway and the kitchen luckily had enough space to add a custom, built-in bench with both closed and open storage. This simple addition now provides the family with a drop zone, tuck away storage for shoes and hats, and seating for both the entry and kitchen.
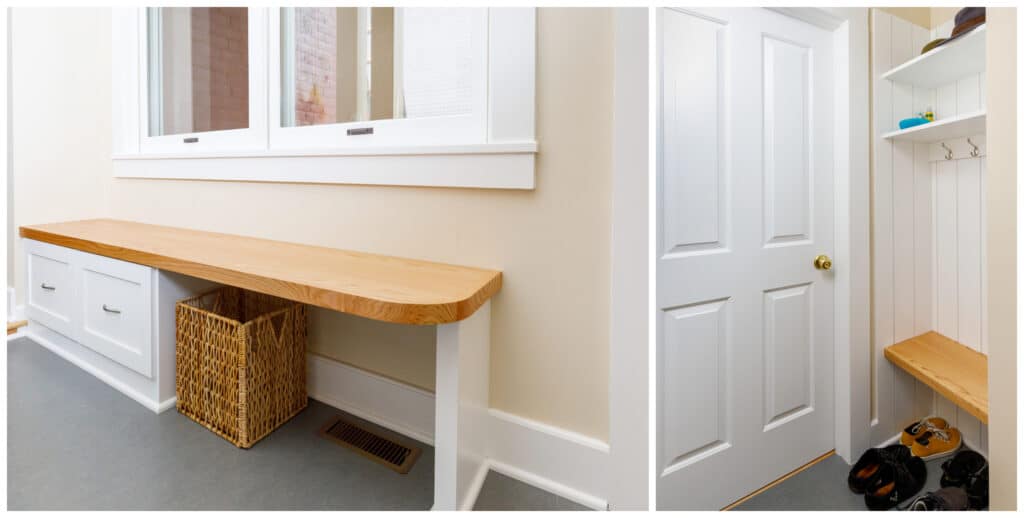
Another option for people who wish to add a mudroom is to “borrow” space from an adjacent room. In fact, we are currently designing a main level remodel for clients where we reconfigure their space by turning the existing living room into a dining room. As dining rooms typically have smaller footprints, we are using the extra space here combined with borrowing a little space from the garage to create a small mudroom and pantry. As these clients train dogs, we are relocating dog crates from the sunroom to the attached garage, and are looking at adding a sink to the mudroom for easy cleanup of dog dishes and other items.
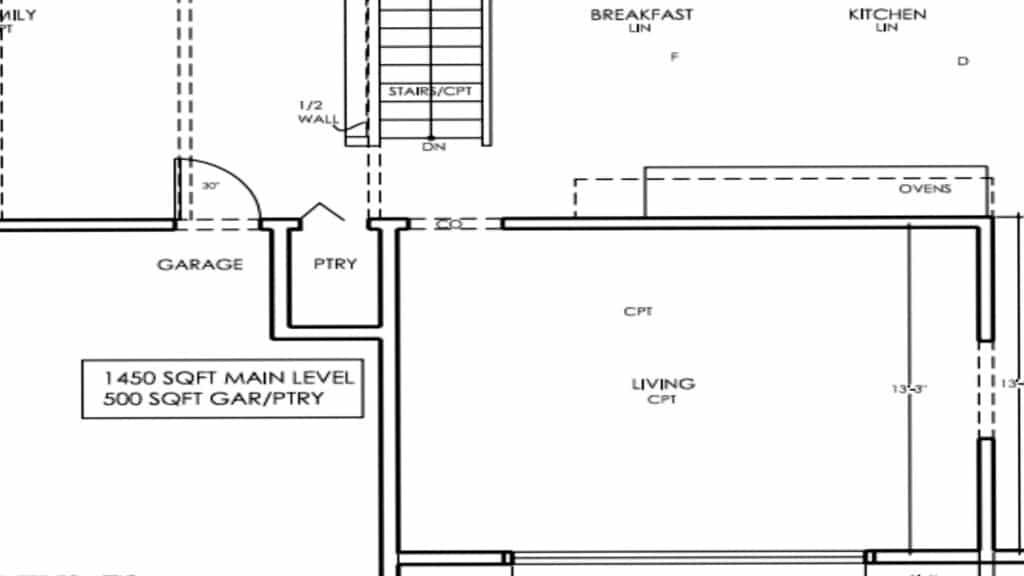
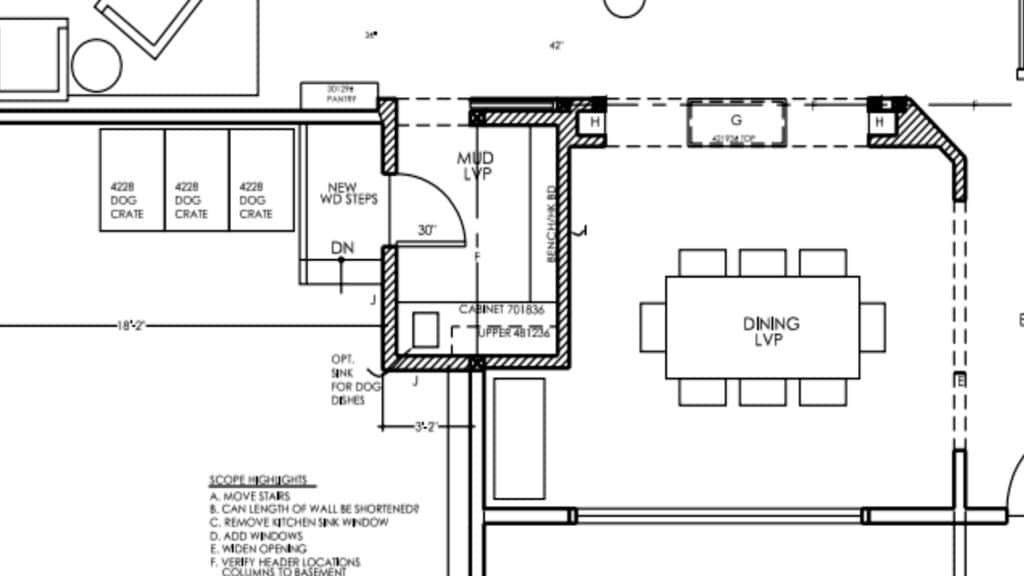
Perhaps the best location to add your new mudroom is your attached garage if it has the extra space. There are some additional rules to abide by when you choose to extend your home’s space into the garage. Typically, new stairs and a landing (both to code) will need to be added; as well as ensuring any service door and shared walls between the garage and house are fire-rated.
Mudroom/Laundry Room Combo
If your home is from the era that combined mudrooms and laundry rooms, you will require some deliberate design solutions to keep your clean clothes clean and away from any dirt getting dragged into the mudroom.
Our design team usually solves this dilemma by creating “zones” within the room, keeping the high-traffic, prone-to-dirt pathways to one area. Having well-organized storage keeps the space clear of clutter, allowing families to easily flow through the space, without tracking too much extra dirt into the “clean zone.” You can even keep things separate without sacrificing space by adding a pocket or bifold door to enclose your laundry space.
To maximize storage in such a relatively small space, our designers like to take advantage of wall space, using pull-down ironing boards and clothes drying racks. Also, having dedicated laundry basket storage to separate your clean and dirty clothes can help keep things organized and clutter-free.
Another useful addition to your mudroom/laundry room combo is a utility sink. This can be used for your laundry needs, washing off muddy boots or outwear, watering plants, or filling up the pet’s water bowls.
Some people are choosing to once again separate their mudroom from the laundry room. This will involve borrowing space from another area of the home, or adding on to the existing footprint. With both of these rooms requiring high functionality within a reasonable footprint, the best use of space with require smart and thoughtful space planning. Working with an experience design team will be helpful in your decision making.
Popular and Creative Mudroom Design Ideas
At Titus Contracting, we design remodels based on Function, Form, and Feeling. This means we get to come up with some fun and creative solutions to our clients’ “sore spots” in their homes. The mudroom can be a great way to solve some of these issues since it’s such a multi-purpose space.
For families with pets, the mudroom can be a great place to add a pet washing station, keep food/water dishes, or even have pet beds/kennels built into the custom cabinetry. You can also save space in your pantry by keeping bulky pet food stored in the mudroom.
If your family is outdoorsy or plays sports, having a closet in your mudroom dedicated to all your outwear, camping gear, and sporting equipment can help keep those things organized and ready to use without having to dig through multiple closets or the garage. Some people even choose to store the majority of their shoes in the mudroom to limit the need to continuously transfer them back and forth from bedroom closets.
Another cool new feature we feel is a perfect fit for a busy mudroom is a water bottle filling station, that plumbing manufacturers are now creating for home use.
Conclusion
As you can see, a mudroom (or combination mudroom and laundry room) can be a truly multi-purpose space that with smart design can keep your family and home clean and organized. When you work with the design experts at Titus Contracting on adding a new mudroom, or remodeling your current one, you may even be surprised at the creative ways your space can be transformed!

