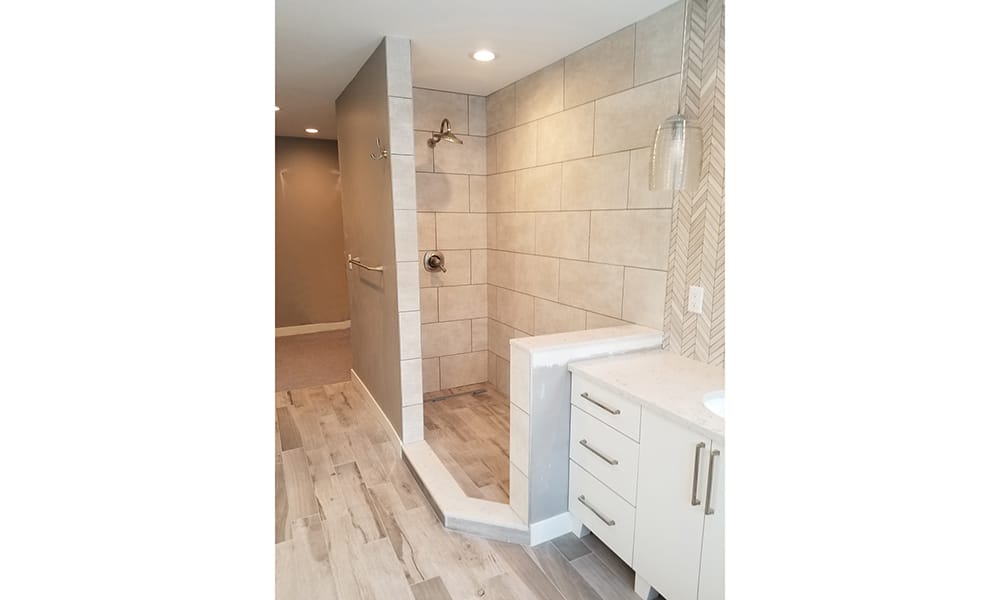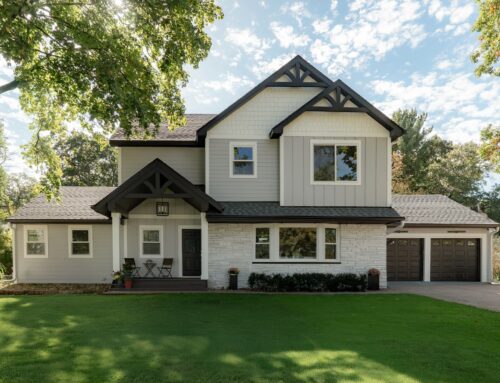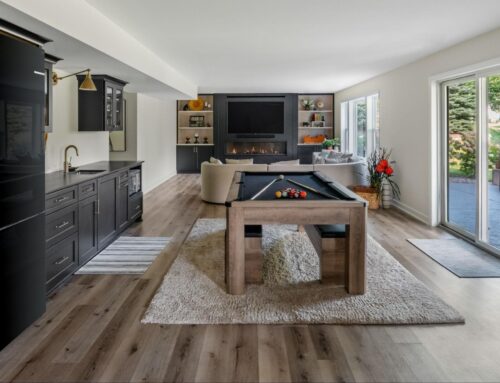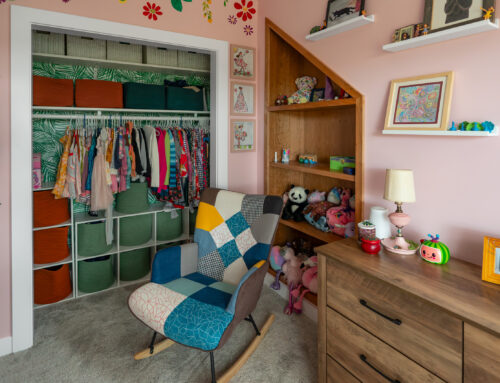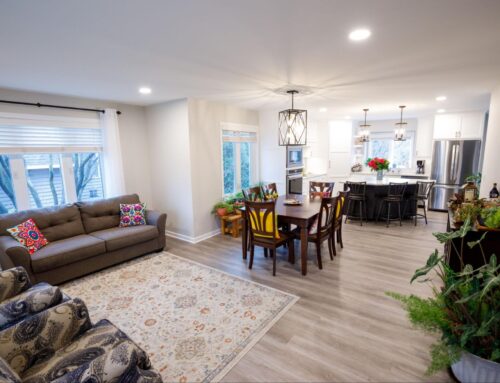For many Americans long soaks in the tub are a thing of the past, whereas tricked-out walk-in showers are now a key element of spa bathrooms.
That’s especially true in homes where space is at a premium and a bathtub isn’t needed for bathing children. And it particularly applies to the jetted tubs that were so popular a couple of decades ago. Back then many Americans made big, cumbersome whirlpool spas the centerpieces of their master bathrooms, only to see them collect dust as the machinery malfunctioned, the novelty wore off and/or family members simply opted for the convenience of showers.
Environmentalists also tend to be fans of showers, seeing as how the average shower only uses about 20 gallons of water compared to 30 for the average bath.
“For years, the common wisdom among both brokers and designers was that every home needed a tub,” writes Jill Krasny in the New York Times. “But changing lifestyles and the demand for more space are driving some homeowners to swap out their tubs for chic, high-end showers.”
Those factors help explain why Americans spent some $13 billion on showers in residential bathrooms last year, National Kitchen & Bath Association designer Elle H-Millard recently told Realtor.com.
If you’re mulling the idea of a shower-tub or tub-tub conversion in your master bathroom or another bath, consider the following helpful tips.
- If you wish to exchange your jet tub, think about a claw-foot or other freestanding model instead of another built-in. A wide variety of styles are now available, and they could save you the costs of installment and re-tiling.
- When opting for a new shower, take a hard look at your bathroom configuration. You may wish to remodel an awkward layout to make optimal use of the space, perhaps removing a half-wall, eliminating the toilet or taking out built-in cabinetry or closets. “Bathrooms see a lot of activity, and cramped spaces induce stress,” writes Lauren White on TheSpruce.com, noting that the average bathroom is only 40 square feet and a tub takes up at least 15.
- Ramp up drama in your new shower or bath area by covering at least one wall with eye-catching stone, marble, metal, tile or mirrors.
- Think about energy efficiency as you plan your lighting, vent fans and fixtures. Trends include smartphone-controlled lights, dimmable lights and dramatic effects such as backlit shower panels and edge-lit countertops, reports Jennifer Geddes in the Realtor.com article.
[RELATED: Historic 1900s Home Gets Energy-Efficient Kitchen Makeover]
- Radiant floor heating and towel warmers were among desirable features named in the NKBD 2018 Design Trends report.
- Some homeowners like the trendy doorless or half-door style for their shower areas. It can create a sense of spaciousness and cut down on cleaning time, but must be done strategically to ward off incoming drafts and wet bathroom floors.
- Most building codes dictate the floor of a shower stall be at least 30-by-30 inches, but a minimal 36-by-36 area is recommended by the NKBA.
- Consider whether you’ll want curbless installation and sloped drainage on your shower floor to accommodate a wheelchair as you age. You may also opt for in-shower seating, a grab bar, a handheld showerhead and a single-handle, pressure-balancing valve that can easily control temperature and volume.
- If you appreciate the health and beauty effects of saunas, you may wish to incorporate a steam shower.
Seeking more ideas on how to improve your existing bathroom space? Call the experts at Titus Contracting at 952-746-7817 to discuss the possibilities at hand.

