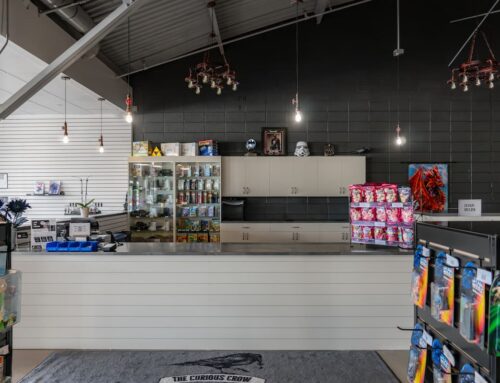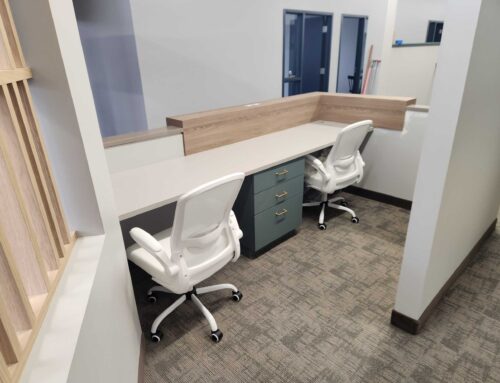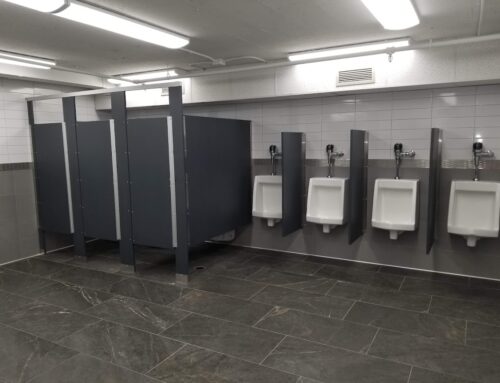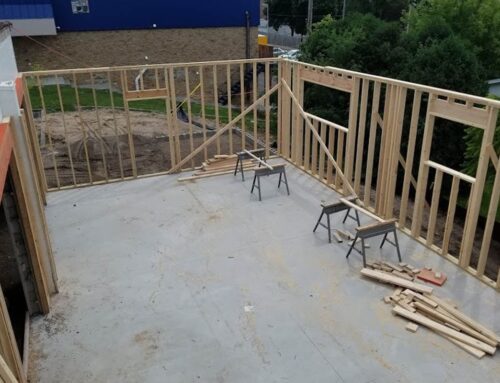When the lunch or dinner rush is in full swing, the last thing you want are employees bumping into each other, blocking doors, or going to the wrong station. These are all symptoms of a commercial kitchen that isn’t designed with the right workflow in mind for that restaurant. Keeping workflow in mind is vital for ensuring a speedy, smooth, and safe meal service.
Related Content: 4 Things to Consider Before Starting a Commercial Kitchen Remodel
What is a Commercial Kitchen Workflow?
The workflow of a kitchen refers to the path that food and employees take, in the lifecycle of your operations. On a typical night, the path a meal takes starts with removing ingredients from storage, preparing the meal, cooking the meal, sending it out, and then the return journey of plates and silverware back to the kitchen for cleaning.
In order to speed up this process, commercial kitchens have a layout that allows for a specific flow. Not every kitchen follows the same workflow and same layout, but every successful kitchen uses a design that compliments and optimizes its own unique flow.
How to Design Your Commercial Kitchen Workflow
Examine and Document How Your Operation Works Now
For existing commercial kitchens that need a remodel, start by looking at your current operation (if you’re building a new kitchen, skip this step and move onto Review Common Commercial Kitchen Layouts).
Consider the operation of your current kitchen, and document your answers to the following questions:
- In the operation of your kitchen, at which step(s) of the current process are there points of friction, and how/why?
- Delivery
- Storage (both for food and for pots & pans)
- Food prep
- Cooking
- Holding
- Serving/Pushing
- Waste Disposal
- Washing
- Does each team member who works in the kitchen recall roles, responsibilities, and equipment locations the same? (In other words, is everyone clear on who does what, where, when, and how?)
- Is your current kitchen viewable from the front of the house? If so, is there a balance between customer expectations and optimizing employee efficiency?
These are all important questions to review before tackling a commercial kitchen remodel.
Review Common Commercial Kitchen Layouts
When designing a commercial kitchen workflow, you’ll generally want to follow one of the established commercial kitchen layouts. There are points where you might want to deviate, but these layouts are tried-and-true for a reason: they’ve developed over centuries of food service, based on psychology, human behavior, and optimal efficiency.
So that said, let’s look at the typical commercial kitchen layouts. Consider your current space (if you have one) or your future needs. Often, your layout will be determined by three key factors:
- The type of food you serve
- The space you have
- The number of employees
There are 5 primary configurations for commercial kitchens:
1. Assembly Line
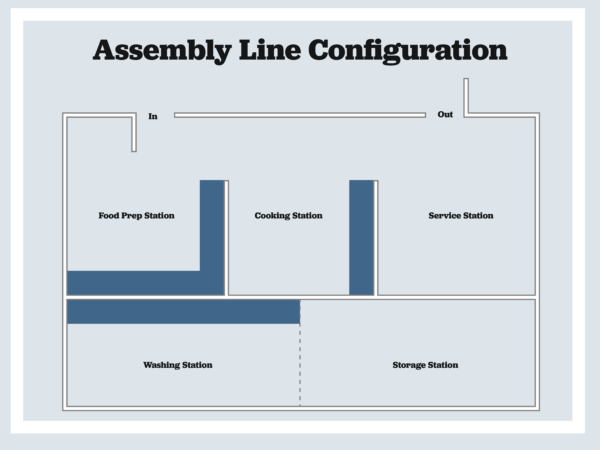
This configuration follows a linear format: food prep station, cooking station, and then service station. This is a linear workflow for the kitchen.
- Works well for quick-serve restaurants that have a limited menu.
- Allows multiple employees to work simultaneously, each at their own task.
- Prioritizes fast service.
2. Island
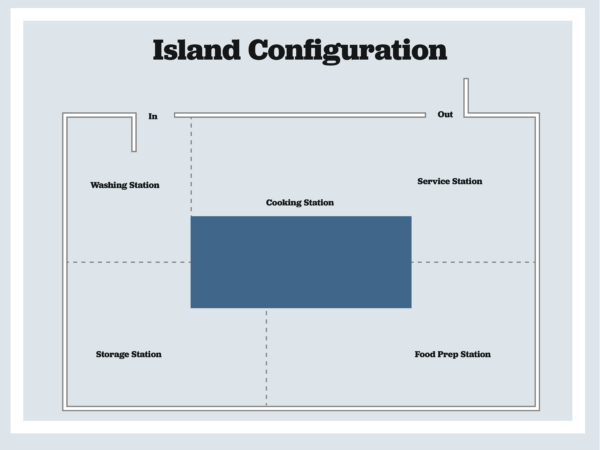
This configuration is centered around one large central island dedicated to cooking. Prep, dishwashing, and other activities typically line the perimeter. This is a circular workflow for the kitchen.
- Ideal for restaurants where executive chef supervision is vital.
- Encourages chef and employee collaboration.
- Prioritizes lower-volume, but higher-quality meal services like fine dining.
3. Zone
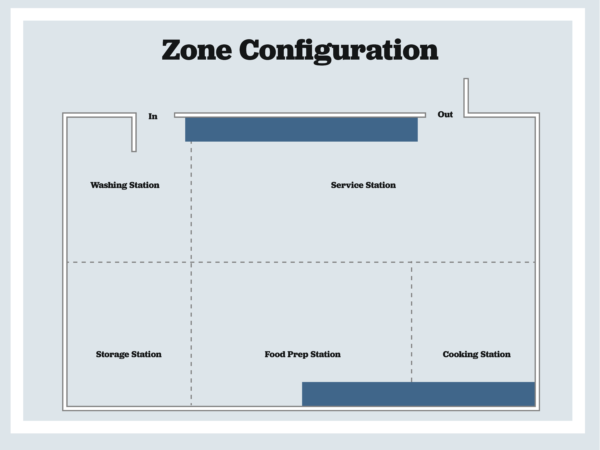
In this configuration, the kitchen is divided into zones that are each dedicated to one task – for example, salad station, baking station, meat station, etc. The workflow here is broken up into various sections with their own, linear workflow.
- Works well for restaurants with specialized staff who will have their own station.
- Allows for different dishes to be prepared simultaneously, which works well for diverse menus.
- Prioritizes lower-volume, but higher-quality meal services like fine dining.
4. Open
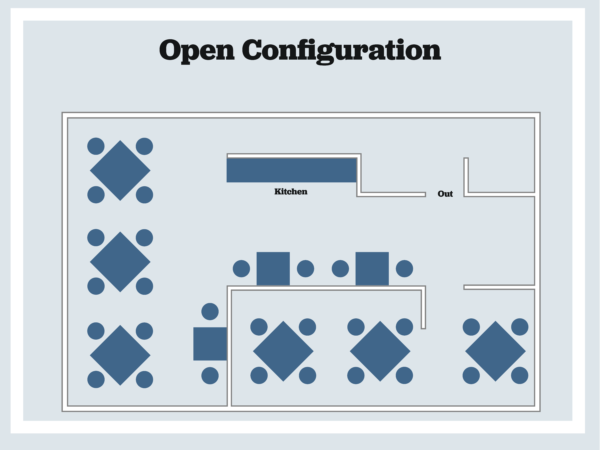
In this configuration, the commercial kitchen is exposed to customers. The flow here is typically circular, with a more linear flow leading into areas for storage and washing.
- Works well for cafes or pizza restaurants, where watching the process of a meal becomes part of the entertainment.
- Reduces the size of the kitchen area, which expands the dining space.
- Typically prioritizes fast service, but may also limit the menu size.
5. Galley
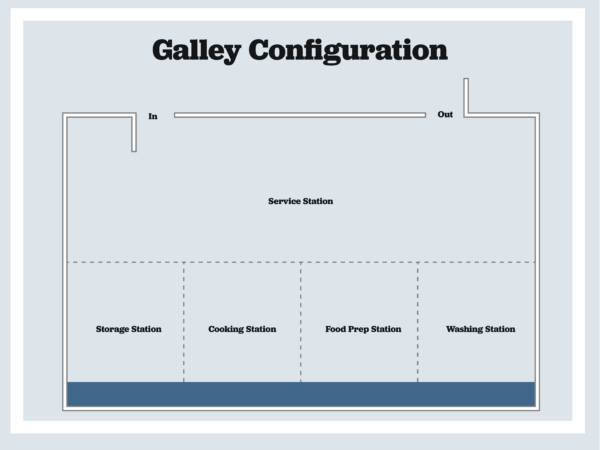
This configuration has all stations line one wall. Like the assembly line configuration, this follows a linear workflow.
- Designed for small commercial kitchens, where space is extremely limited.
- Makes the most of a limited available space.
- Prioritizes fast service, and works best on a limited menu.
Need help finding your ideal commercial kitchen workflow, and what design will compliment it best? Our commercial contractors are here to help.
Titus Commercial Remodeling Services
A commercial kitchen space should be well laid out for function and food output. These are the key items to make your business profitable and make the process of day-to-day work easier for your staff. Happy staff leads to a more enjoyable experience for your customers.
At Titus Contracting, our goal is to create comfortable workplaces that help you attract new business and new talent. With years of experience let us help with your remodeling, build out needs. We offer additions, tenant construction, retail build outs, construction management, custom design-and-build remodeling services.
Learn More About Our Commercial Services
Explore Our Commercial Gallery
Titus Contracting is a full-service remodeling company offering commercial and residential construction. We have an office in Burnsville, Minnesota and work throughout the Twin Cities.


