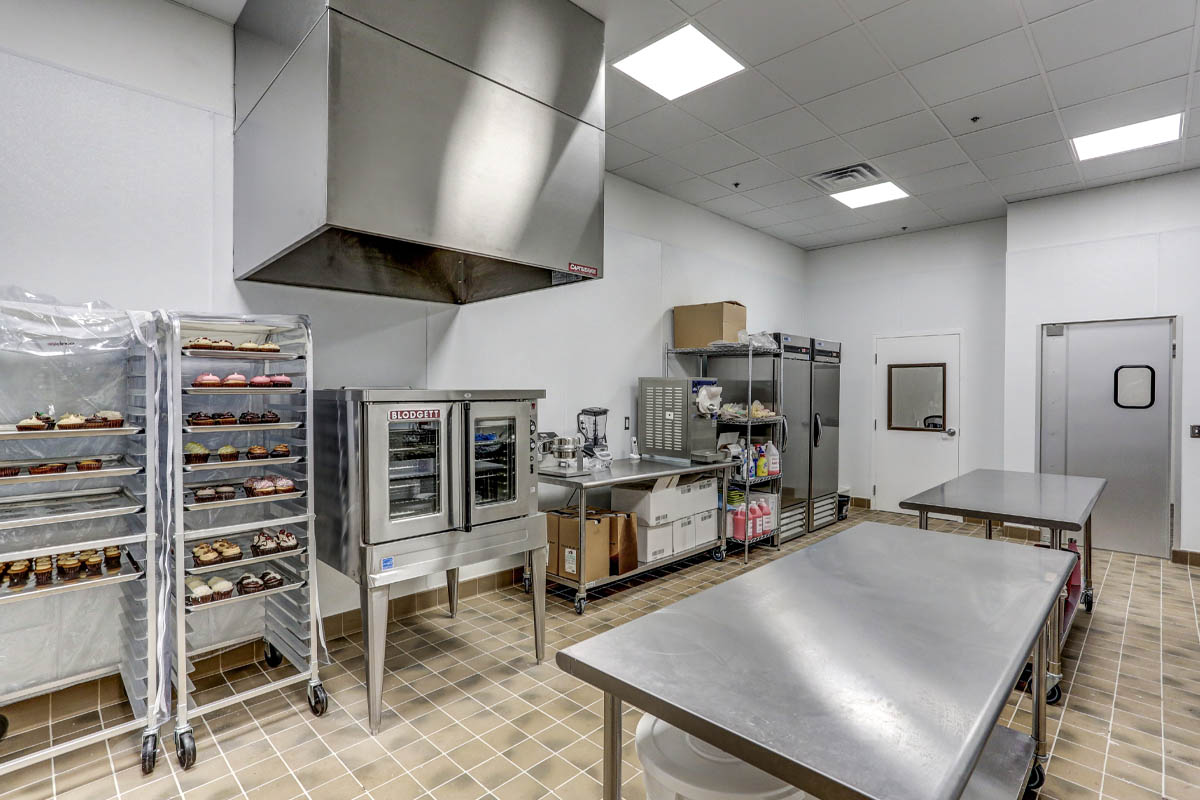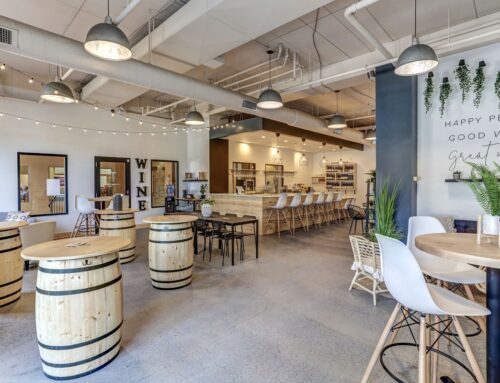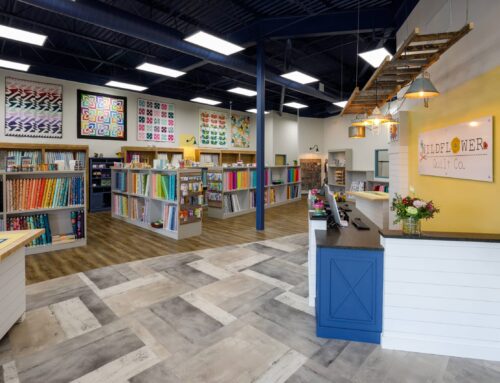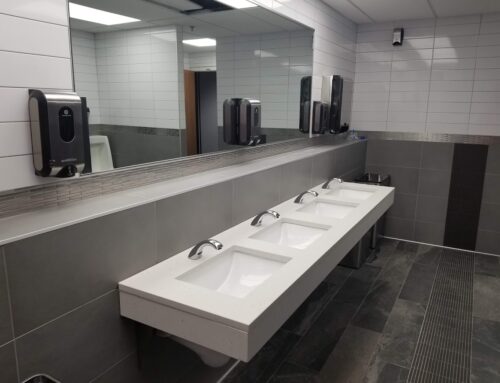Undertaking a commercial kitchen remodel is a difficult process. Balancing the needs of the kitchen’s function, flow and layout creates unique challenges. The best way to make the process easier is to start with a plan: but even getting through the planning stage can be difficult.
As an experienced commercial remodeling company, Titus knows the key considerations business owners must consider when planning a commercial kitchen remodel. To create a plan, start with these action items.
1. Review the Space
All remodels or build outs must start with a look at the existing space and/or potential space. Not just the square footage – where the plumbing, Hvac and electrical are located these are key elements that will drive cost the more they need to be relocated.
Consider how the space is used as well in this stage. What is your menu? How many employees on average need to use the space? How many employees during a rush? Document all of your findings for clear reference moving forward.
2. Know Code Requirements
A key step in the planning process is to gather all necessary codes and regulatory information in one place. A good place to start is the FDA’s reference of codes and regulations by state that retail and food service businesses need to follow. However, you’ll also need to consider regulations set by the state’s Department of Public Health.
In Minnesota, you’ll want to consult The Food Code and Department of Health Food Business Safety references. These guidelines will inform you what factors must be taken into consideration when planning a remodel.
3. List Your Needs and Wants
Now that you’ve done some initial research, you can begin creating needs and wants lists. Start with the needs: these are must-haves or restrictions on your build. Codes and requirements will likely guide most of your needs, along with your menu, staff size, and any non-movable items in your current space.
Then, you can start to brainstorm your wants. You’ll likely already have some wants you discovered while looking at your space but now’s the time to start compiling a longer list.
Some good ways to start brainstorming are….
- Reviewing the current flow: is it working? Is it inefficient? Where are the current points of friction in our flow?
- How flexible is our current setup? Does it work just as well when we’re busy vs when we’re not? Is it usable if our menu changes?
- Are there ways we can improve the sanitation process by making things easier to clean? What areas are employees spending the most time sanitizing now?
- What are our top priorities with this remodel? (E.g.: Improve flow, update equipment, increase energy efficiency, etc.)
- What appliances (if any) that we currently have do we want to keep? What is the criteria for replacing an appliance? (e.g. Age, condition, size.)
You can also solicit feedback from the team(s) that use the kitchen daily. They can often offer unique insights into minor points of frustration that you may not even be aware of – but can remedy with the remodel.
4. Explore Your Options: Possible Configurations
There are several tried-and-true configurations for a commercial kitchen. The right one for your business will depend on how you use the space, but knowing what the options are ahead of time can help you more easily make decisions during the design process.
There are 5 primary configurations for commercial kitchens:
- Assembly Line – This configuration follows a linear format: food prep station, cooking station, and then service station. This layout is common for quick-serve restaurants that have a limited menu.
- Island – This configuration is centered around one large central island dedicated to cooking. Prep, dishwashing, and other activities typically line the perimeter. This layout is ideal for restaurants where executive chef supervision is vital.
- Zone – In this configuration, the kitchen is divided into zones that are each dedicated to one task – for example, salad station, baking station, meat station, etc. This layout works well for restaurants with specialized staff who will have their own station, vs. a line cook.
- Open – In this configuration, the commercial kitchen is exposed to customers. This is typical in cafes or pizza restaurants, where watching the process of a meal becomes part of the entertainment.
- Galley – This configuration has all stations line one wall. This layout is designed for small commercial kitchens, where space is extremely limited.
You don’t have to decide on a configuration during the planning process, but it’s helpful to know what layout might work for your space and team. It’s also helpful to know if there are any configurations that absolutely will not work.
When undertaking a commercial kitchen remodel, it’s important to start with the above considerations. Your next step is to work directly with an experienced commercial remodeler.
Titus Commercial Remodeling Services
A commercial kitchen space should be well laid out for function and food output. These are the key items to make your business profitable and make the process of day-to-day work easier for your staff. Happy staff leads to a more enjoyable experience for your customers.
At Titus Contracting, our goal is to create comfortable workplaces that help you attract new business and new talent. Titus Contracting years of experience let of help with your remodeling, build out needs. We offer additions, tenant construction, retail buildouts, construction management, custom design-and-build remodeling services.
Learn More About Our Commercial Services
Explore Our Commercial Gallery
Titus Contracting is a full-service remodeling company offering commercial and residential construction. We have an office in Burnsville, Minnesota and work throughout the Twin Cities.










