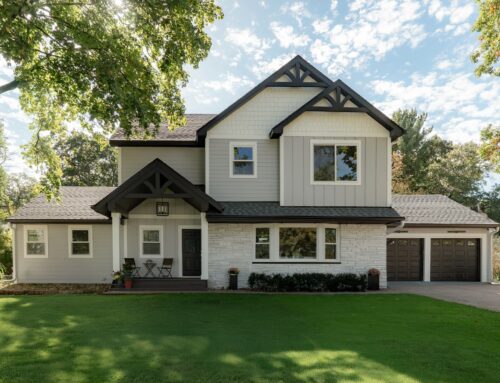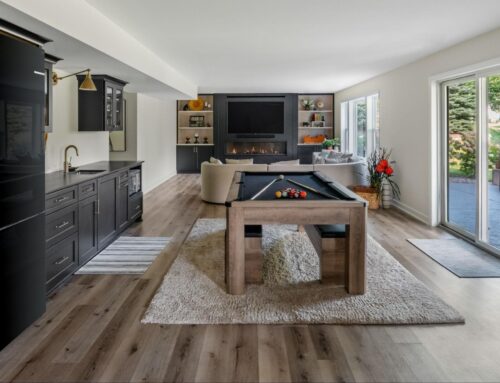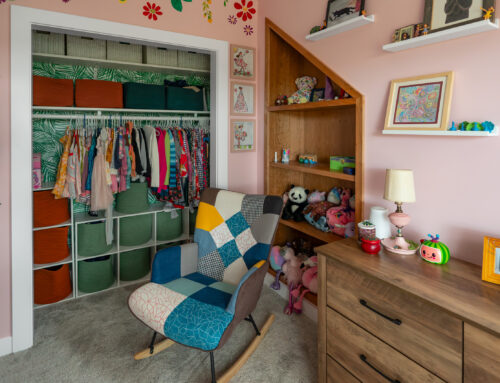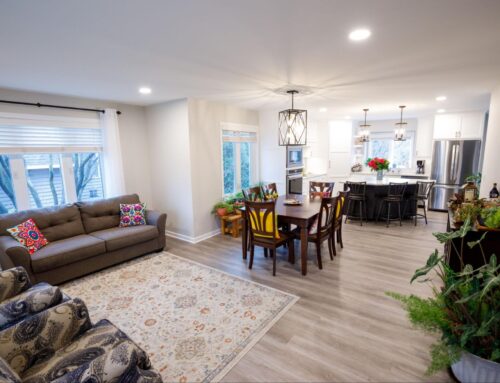When you can’t make it out to the green, bring the green inside. More and more homeowners in Minnesota are including an at-home golf simulator in their basement remodeling plans. If you’re considering adding an at-home golf simulator, there’s one key question you need to answer first: how high of a ceiling do you need?
Recommended Ceiling Height for Indoor Golf Simulators
The recommended height will depend on a few factors – which we’ll go through in a moment. However, at minimum you’ll typically need a ceiling height of 10 feet to safely install an at-home golf simulator.
However, you may need to go higher or lower depending on a few factors.
Additional Considerations
- Height of the golfer and your swing height. Your height will factor into the overall height needed. Likewise, you want to make sure there’s plenty of room for your swing.
- Will other people use the simulator? If you plan to let other family members and friends use the simulator, you may want to choose a different person height and swing height as your baseline.
- The current space. You’ll need to consider your current basement space as well, for planning purposes. Will you need to install walls to make a solo room? Are there ceiling lights currently in the way?
- Don’t go TOO high. While it’s important to have ample room for the simulator and your swing, you also don’t want to build too high of a roof. It could interfere with the simulator’s ability to function properly.
Installing an At-Home Golf Simulator – Work with a Pro
As you continue your research into installing an at-home golf simulator, you’ll quickly realize that this is an intensive process. Unless you’re really, really lucky, you likely won’t have a space in your home that’s tailor-made and ready for a simulator. Instead, you’ll need to remodel the space to be most effective.
The Titus Contracting team is filled with expert craftsmen, who are your advocates throughout the entire basement design and remodeling process. We take pride in our work from start to finish, and at the end of the project, you’ll have the perfect space for your family.
Call for a design consultation today at 952-746-7817 or contact us online for a project estimate.
 Free Home Remodeling Guide:
Free Home Remodeling Guide:
Interior Designer, Architect, or Contractor: What’s the Difference and Why it Matters
If you’re planning a home renovation, you’ll need a licensed contractor in your corner.
Someone to bring your plans to life, handle necessary permits, and ensure everything’s up to code.
But do you need an interior designer for a home remodel?
What types of building projects require an architect?
Learn more about the role of a general contractor and what you can expect.
Titus Contracting is a full-service remodeling company offering commercial and residential construction. We have an office in Burnsville, Minnesota and work throughout the Twin Cities.










