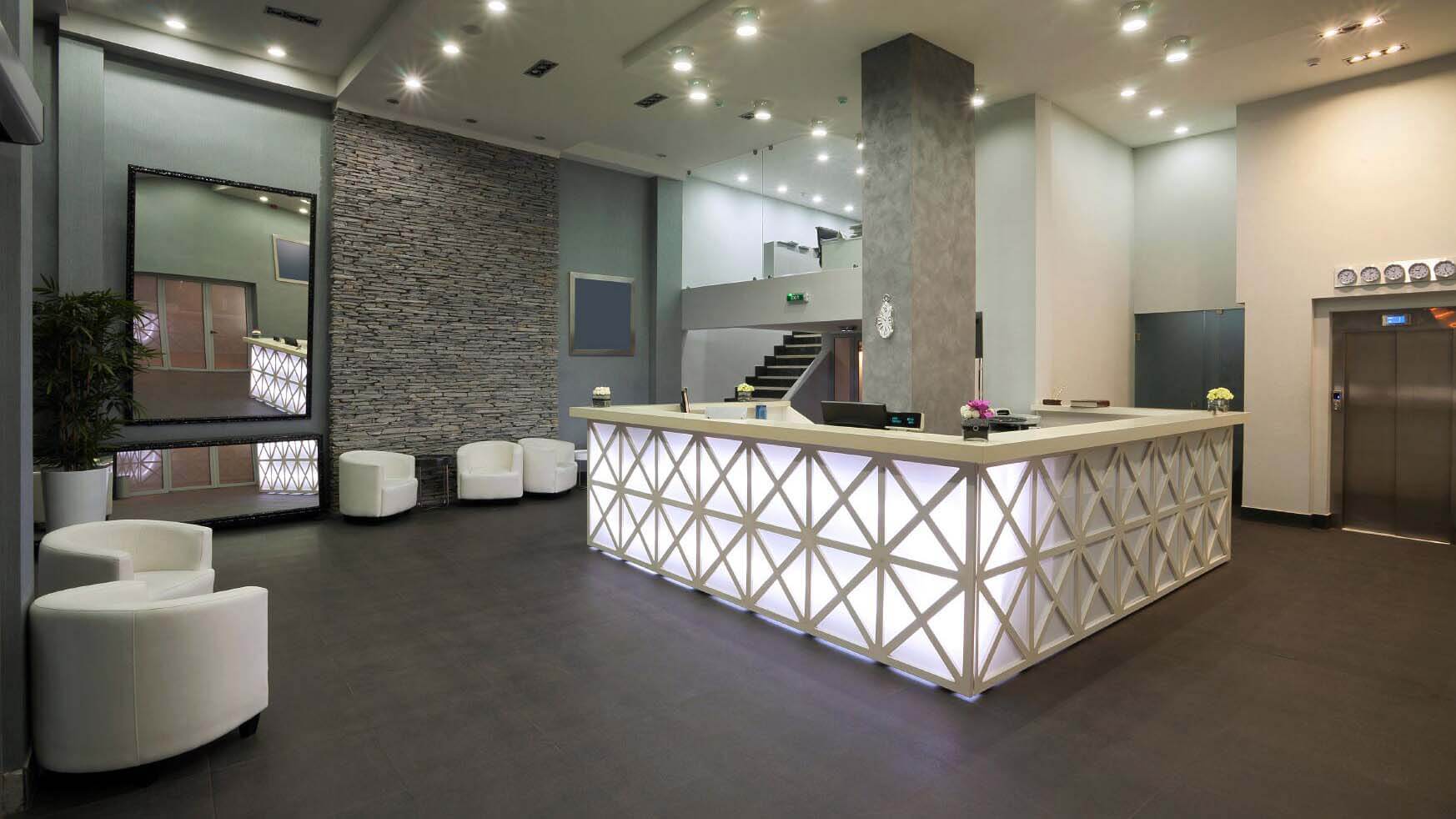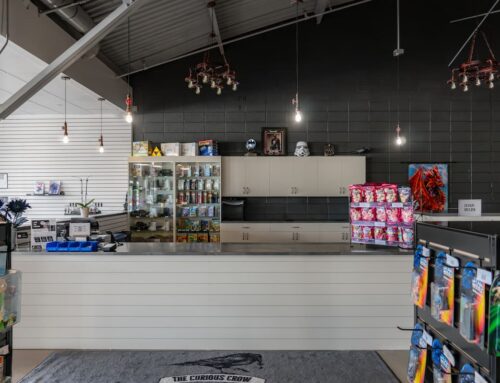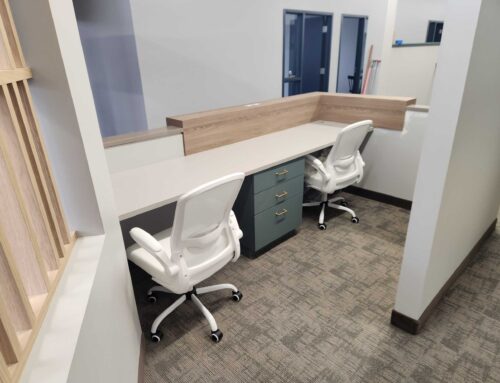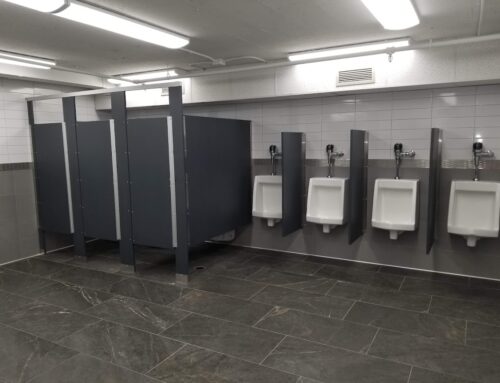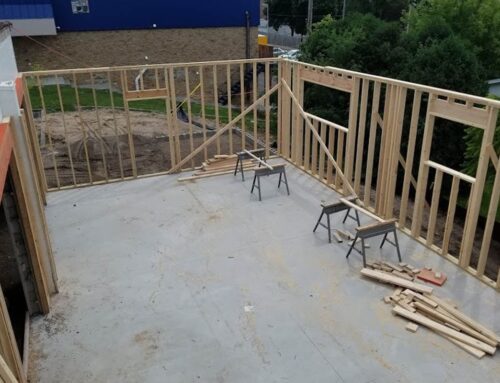Redesigning your Commercial Office Space? Know How to Make it More Productive
Is your office space currently an environment aimed at optimizing your employees’ productivity? If not, what are some ways to get there?
We offer expert remodels when needing a interior design for a happier productive office. Happy employees are the foundation of productivity. From lighting to pops of color, there are many ways to create a positive workplace. When you start seeing your workplace less as a building and more as an environment, you can begin a commercial design-build for your Minneapolis business aimed at increasing both accountability and productivity.
As a company that specializes in office remodeling, we’ve helped countless business owners with their office renovations and remodels. We have a few great suggestions on how to optimize your office for getting the job done and for long-term value from your remodel. Read our additional suggestions to help you get started planning your next commercial design-build.
* Let There Be Light!
There have been several studies about the effects of natural light on workers. From darker spaces causing Vitamin D deficiencies to unnatural light messing with workers’ sleep patterns; there are many reasons to let the light in on your next design-build.
Employees need access to sunlight, and, maximizing on the natural light that enters your office with strategically placed windows or interior walls made of glass, can help increase their access to natural light. You can also strategically place solid walls so they won’t block employees’ access to daylight. There are also many options in smart lighting systems to help fend off the lack-of-light blues. When you contact us for your commercial design-build, we can discuss your many lighting options and help increase your access to natural light.
* Productive Pops of Color
Add an element of surprise with unexpected flourishes. Decorate your space with colorful accent walls, murals, and more to brighten your employees’ day. Drab colored walls can limit your employees’ creativity and thus decrease productivity.
At Titus Contracting, we love to incorporate these subtle elements of design in a commercial design-build, knowing what a new coat of paint or accent wall can do to the dynamics of a space.
* Wide Open Spaces
It’s simple. When the office walls come down for an improved design, productivity goes up. An open floor plan can make employees more accountable for their actions. Social media can be a terrible distraction and with the walls down, there will be fewer looking-over-the-shoulders and more work getting done.
An open floor plan also helps increase morale, as well as in-person interactions.
These are just a few of the many ways to help increase productivity with an office remodel. Are you ready to learn more about a commercial design-build for your Minneapolis business?

