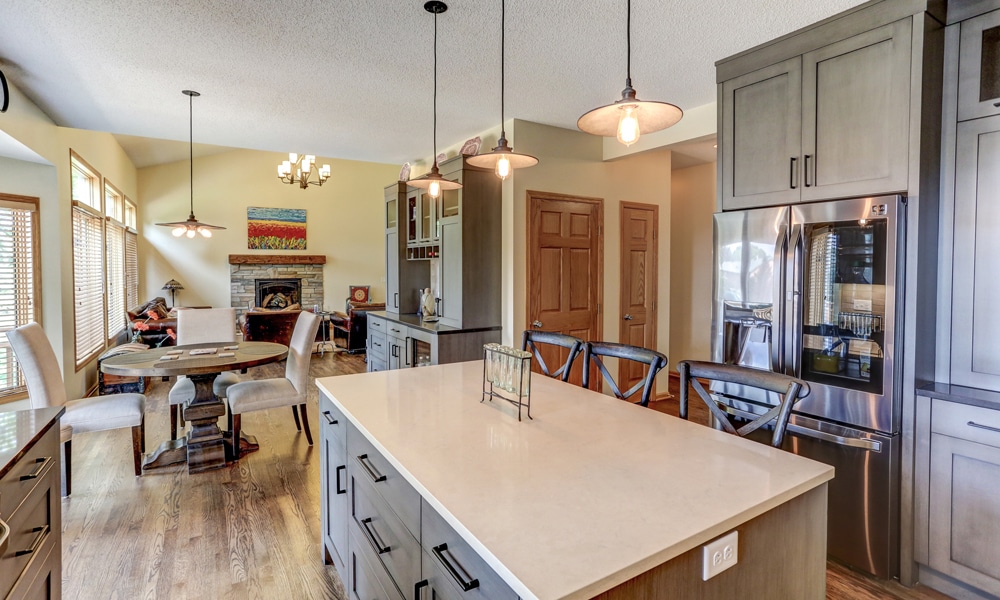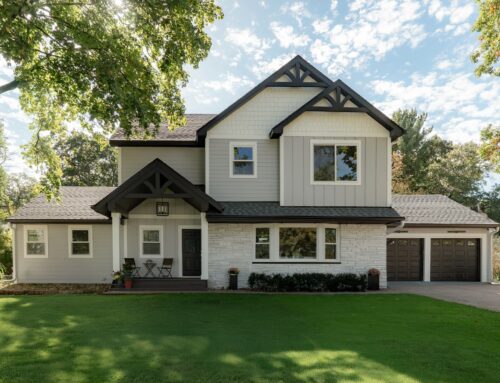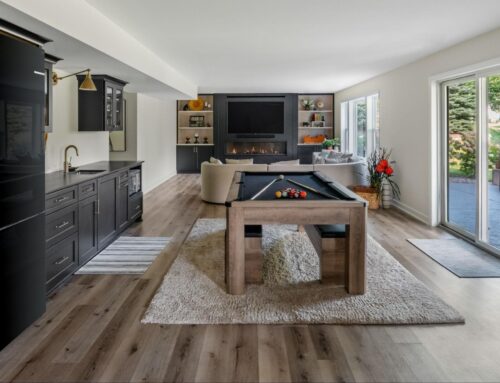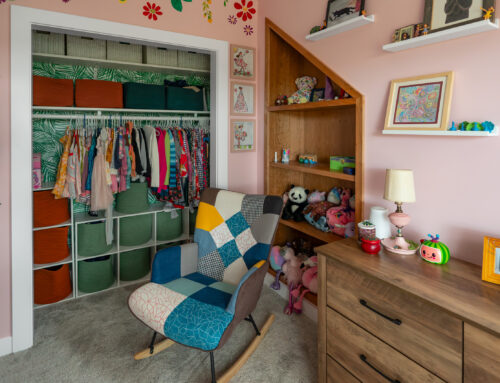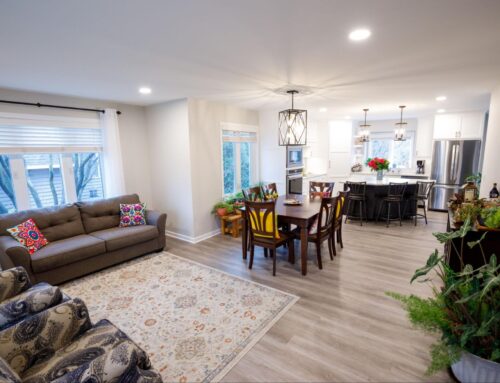For a great number of American homes, the kitchen has become the main gathering area for family and friends. Not only are kitchens usually centrally located, but they traditionally feature food, drink, convenience and comfortable seating — all ingredients for great conversation and family bonding.
These days, many homeowners have also turned their kitchens into the primary location for their everyday meals — partly because many have repurposed formal dining room space into a more functional office, family room, guest room or playroom space.
The happy result is that many families are incorporating comfortable and functional eating areas right into their kitchens. In truth, eat-in kitchens only make sense, since they’re closer to the food, the kitchen appliances and all the cooking and serving gear. In fact, studies show we already spend an average 68 minutes each weekday eating in our kitchens.
A catch-all of eat-in kitchen ideas
Looking for great ways to incorporate a dining area into your kitchen? Consider the following suggestions for renovations or arrangements that suit your lifestyle.
A breakfast bar
This can be achieved relatively easily by adding seating to your kitchen island or countertop or building an extension outward to create a peninsula or l-shaped configuration. The key is to add comfortable, height-appropriate stools that lend themselves to long-term sitting, and perhaps even a foot rail for added comfort. The benefit of the arrangement? Those working in the kitchen can easily chat with those who are eating, or when diners sit side-by-side they often feel more relaxed and comfortable carrying on a conversation. As for kitchen duty, those who are sitting can assist without getting in the chef’s way, and the food itself can be served quickly and easily.
A built-in banquette
This arrangement can make the most of limited kitchen space, optimize natural lighting from adjacent windows and create a sense of coziness. Choose colors, designs and easy-to-clean materials that complement the rest of your décor, and make the booth seating as easy to access as possible. You may want to incorporate under-seat storage into your booth.
An open area with a dining room table
Larger kitchens can accommodate full-sized dining tables and chairs into their layouts; just be aware of prevailing traffic patterns and be sure your flooring is resistant to scuffs and scratches.
A built-in workspace with a countertop area
Many of today’s kitchens include built-in cabinetry, lighting, desktops and drawers for storing miscellaneous items, paying bills, maintaining family calendars, etc. When chairs or stools are added, those built-ins can be ideal for informal dining as long as they offer an adequately sized surface.
A window bay
You may be able to build out a window bay extension just for your built-in dining area — and it may not be extraordinarily expensive. Such gathering areas draw people together to enjoy each other’s company in a setting that takes full advantage of natural light — which can be a necessity for Minnesota dwellers.
Dining space created out of a great room
If your kitchen is part of a big open-concept room, you may choose to define its dining area with a table and chairs set apart with an area rug, columns, folding screens, a unique lighting fixture or other key elements.
Revamping your kitchen can change the feel of your whole house. Having successfully completed hundreds of kitchen renovations across the Twin Cities, Titus Contracting can help you make the changes you need to be able to fully enjoy the best elements of your home. View our kitchen gallery to see some of our recent projects or call us at 952-746-7817 to discuss the possibilities within your own home.

