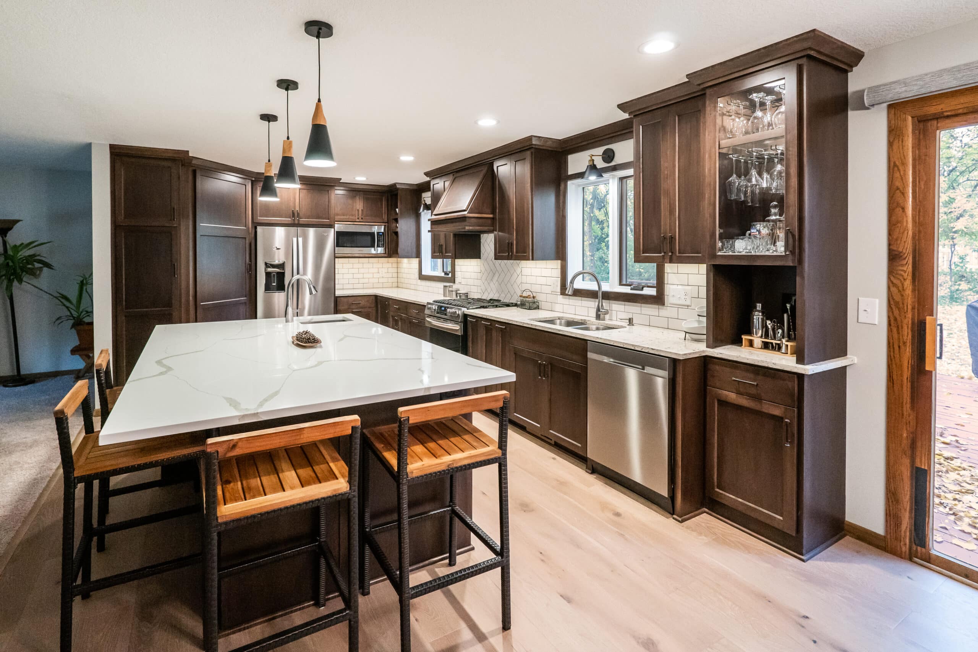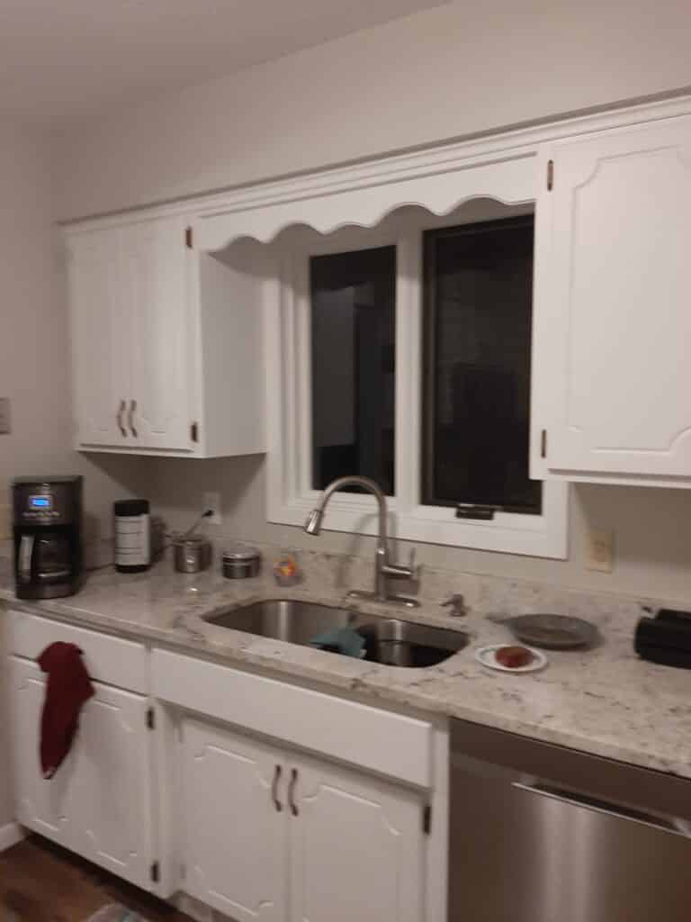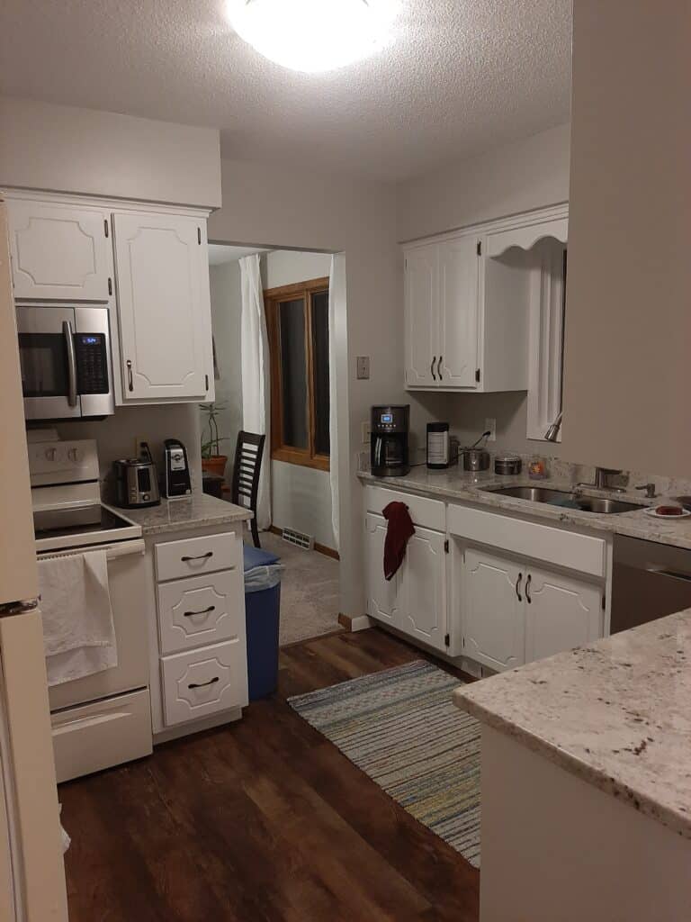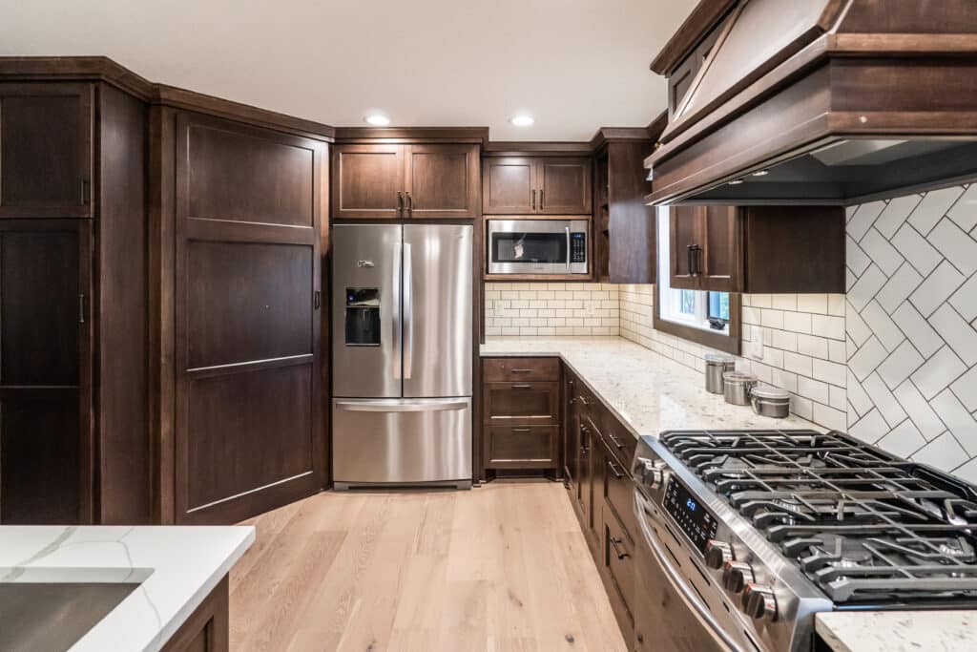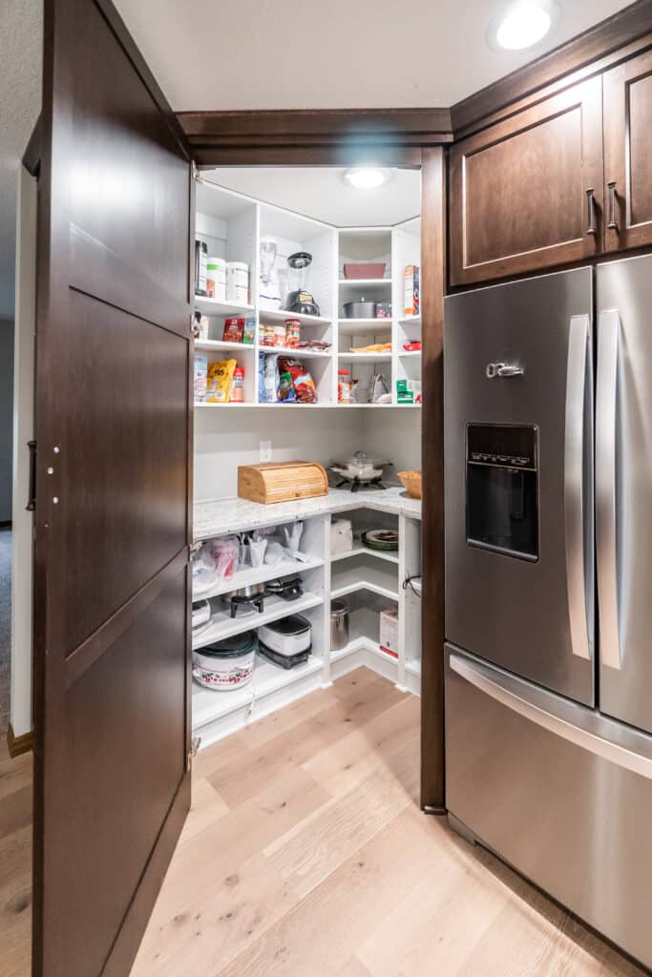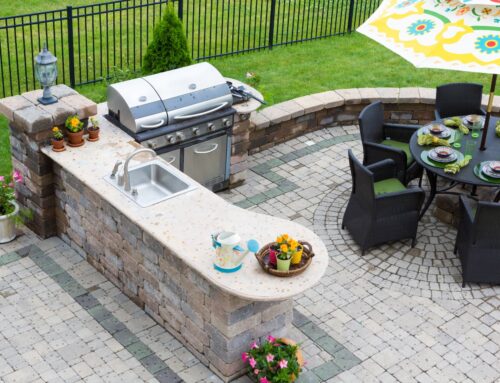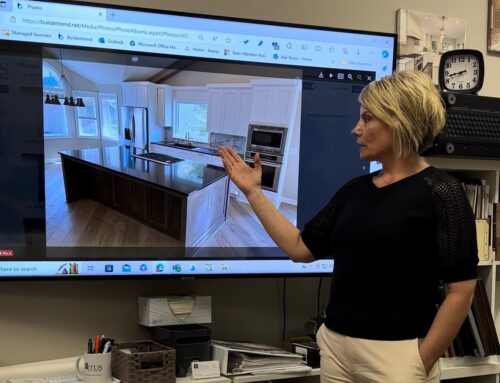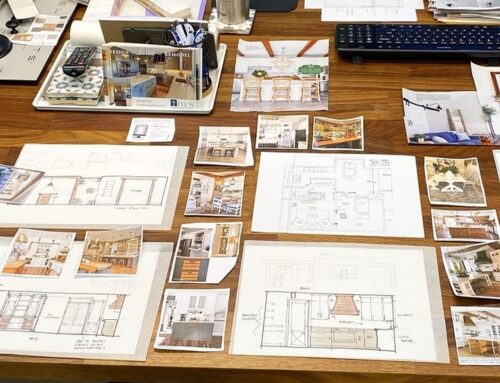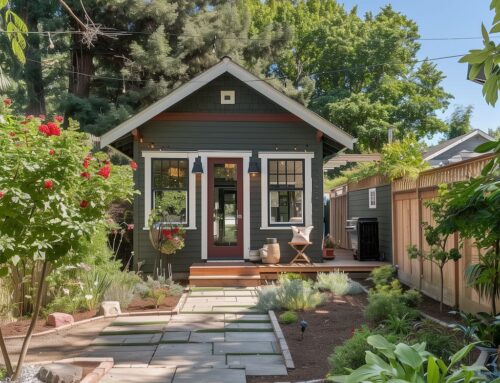We cannot believe the transformation of this kitchen! See how our Twin Cities design team reconfigured this cramped space with a thoughtful kitchen renovation that maximizes space and functionality.
In this Burnsville, MN kitchen remodel, our clients desired a larger space to entertain. There were a lot of walls in between what the space currently was and the spacious kitchen our clients had in mind. Space planning and seeing what layout would work best ergonomically was the main challenge of this project.
Before:
After:
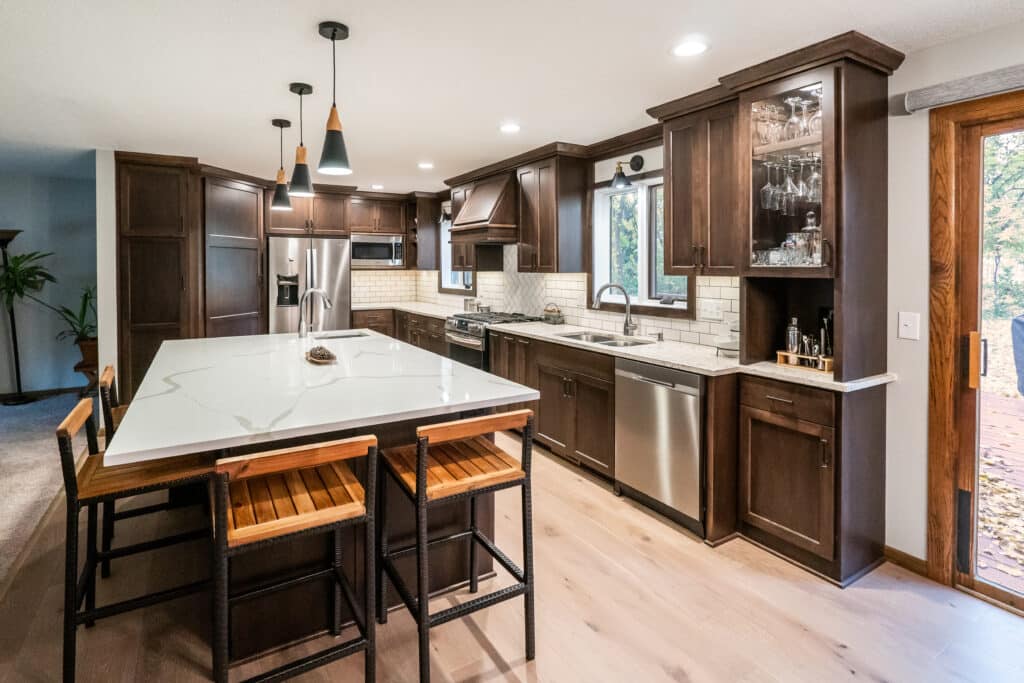
So how did this kitchen remodel go from cramped to spacious and modernized?
As the years go by, less and less people are fond of formal dining rooms and are willing to give them up if need be. Our clients were fine with saying “goodbye” to theirs along with its window to create a larger kitchen. Our interior designers are experts at using every inch of space in a kitchen renovation, and they came to the rescue for these homeowners who like to entertain. The existing wall enclosing the kitchen was also removed to meet the client’s wishes of opening the kitchen from front to back.
It’s All About Good Design
With the new space for the kitchen taking shape, it was time to establish where the new window in the kitchen would be. To achieve symmetry and balance with the existing sink window and the range hood, it’s located to the left of the range hood.
A large kitchen island was a great addition to this space for storage and seating. The extra small sink in the island is convenient while preparing meals and hosting guests.
The espresso stain on the maple cabinets was matched to the client’s living room furniture and allowed the aesthetic to be consistent throughout the home.
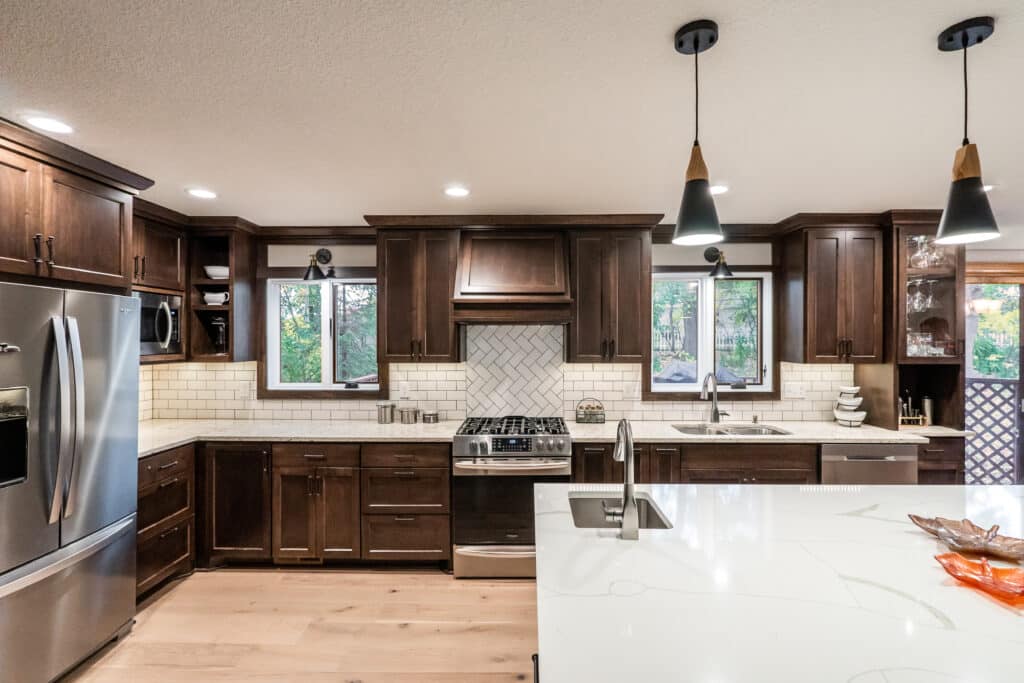
Creating a Kitchen That Works For Your Lifestyle
One of the easiest ways to determine what your needs and wants are for your new kitchen is to ask detailed questions about your lifestyle, and this is a crucial step in our design process. In order to entertain, you need a storage space for the food you will prepare, along with a space to hide a few messes during said entertaining. A corner pantry was a high priority for this project and is made of cabinetry walls so it fits seamlessly in with the rest of the cabinetry.
A small bar was also designed into the kitchen layout to house adult beverages and accessories for entertaining. The glass-front upper cabinet is perfect for displaying your favorite drinkware.
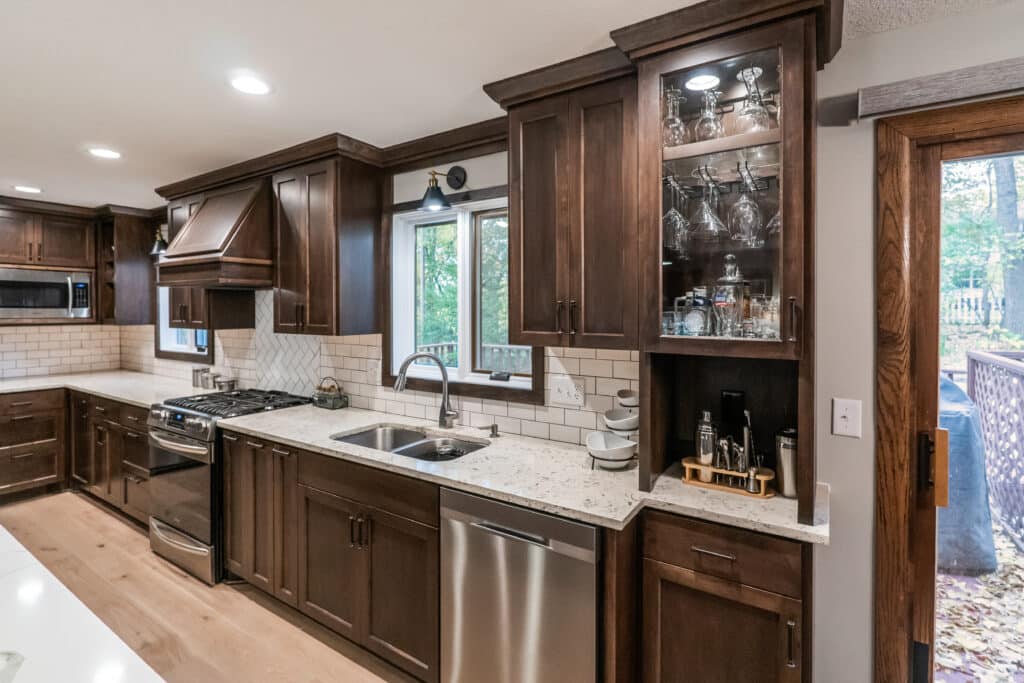
Cabinet organizers were another important detail to creating a kitchen that would be specific to these homeowners’ lifestyle and increase storage solutions. To be ergonomically useful, we installed a variety of organizers including a tray pull-out, dish-towel pull out, and more.
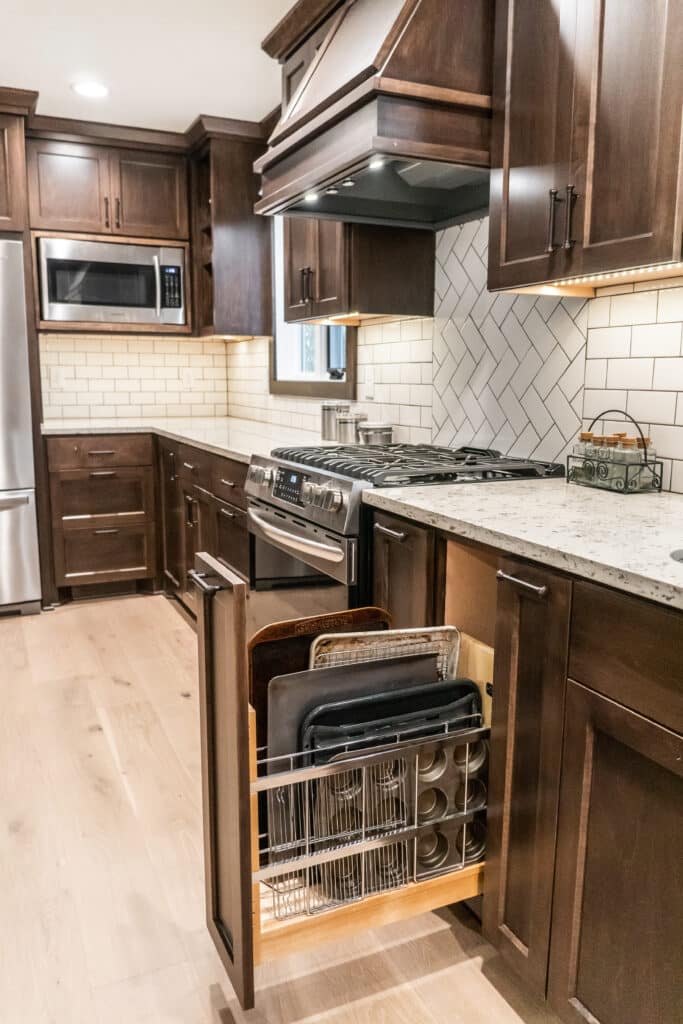
Whether you have a space where you cannot envision the transformation or have a few ideas and need a professional eye, our design team would love to work with you to create a space and home you love spending time in.
Curious to learn more? Connect with our design team today to learn what’s possible for your kitchen remodel. 952.746.7817

