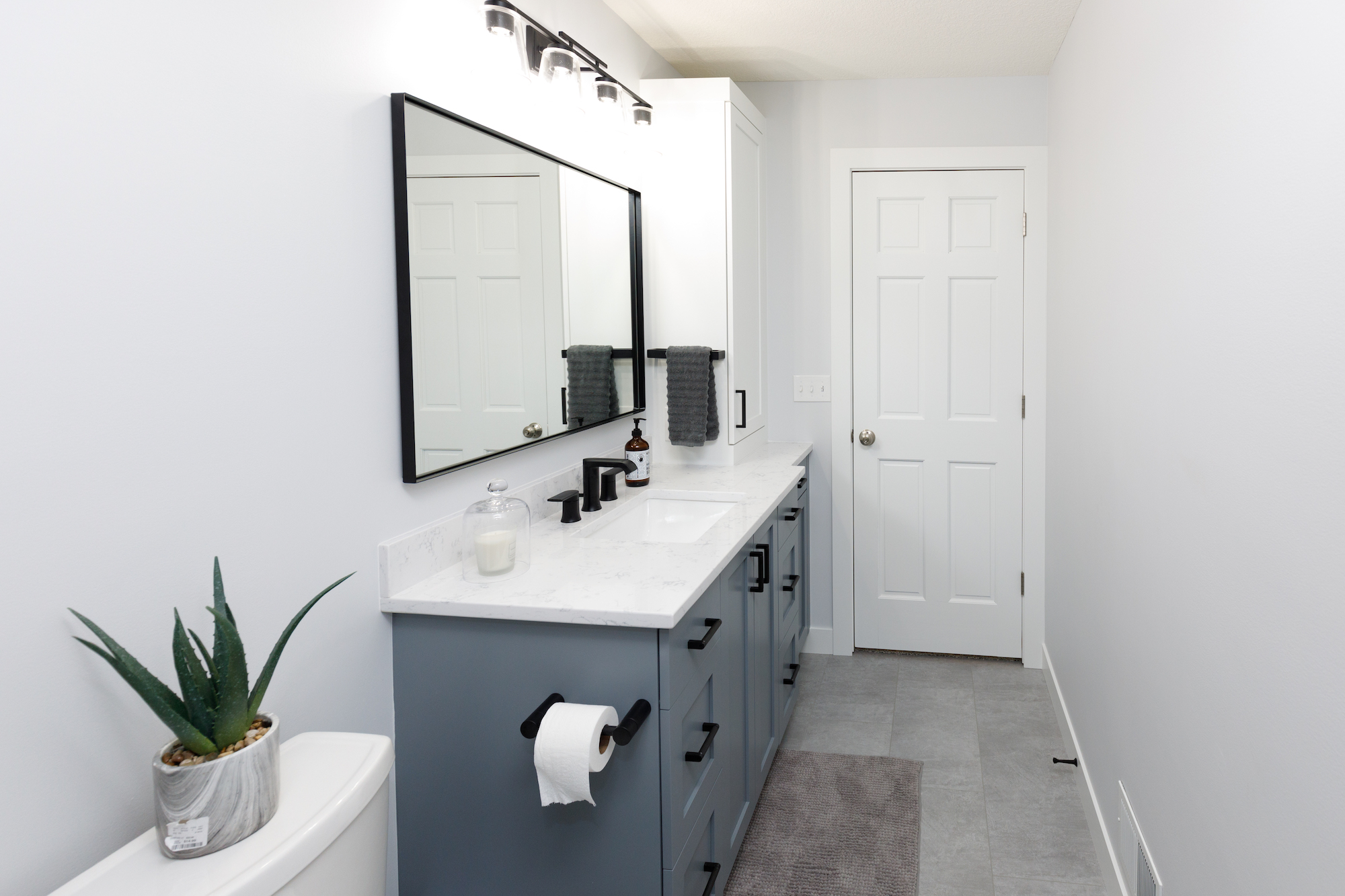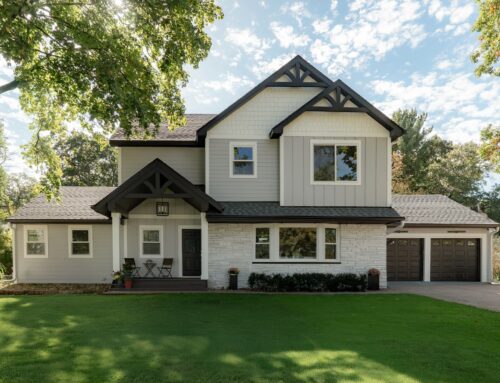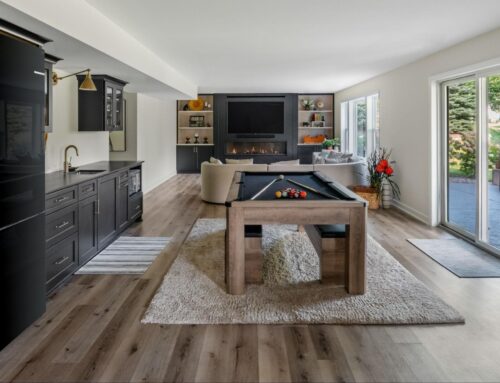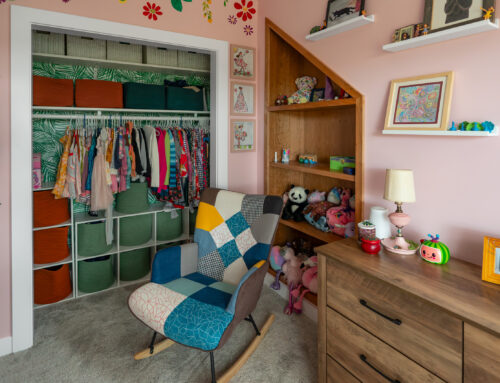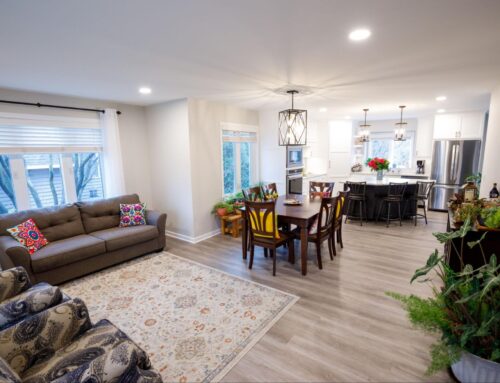When undertaking a basement remodel, there’s an age-old question: to install a shower, or not to install a shower?
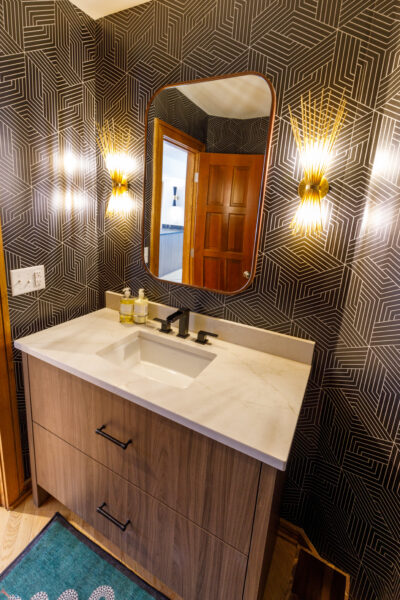
There are a few key factors to consider when deciding on bathroom options. As a quick refresher:
- Half bath: Toilet and sink only
- Three-quarter bath: Toilet, sink, and shower
- Full bath: Toilet, sink, tub with a shower or separate tub and shower
The choice of which type of bath is best suited for your basement depends on a few key factors.
What to Consider When Planning a Basement Bathroom
Space and Size
The first – and most important – decision maker is the size of space you have to work with. A full bath is going to require the most room. And just because you can squeeze a shower into a small space…should you?
Work with an experienced remodeler to scope out the space you can use for the bathroom. This is the part of the process where you may discover restrictions that will make it difficult to accommodate large plumbing fixtures.
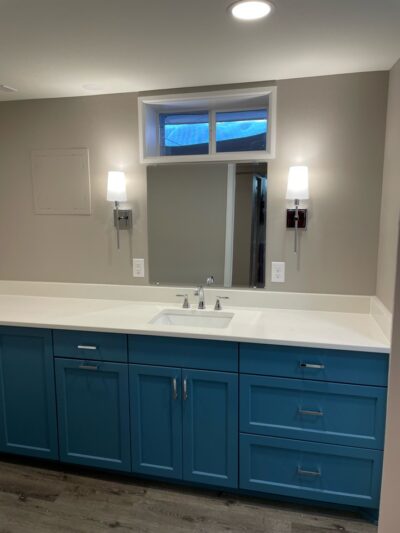
Other Bathrooms in the Home and Use
Next, take a look at the current lay of the land. How many bathrooms does your home have now? And of what variety? This can inform the need for an additional shower and/or tub.
This should go hand-in-hand with considering the current use of bathrooms in your home. If you only have one shower now for multiple people, that can sway your decision. Consider the rest of the bedroom redesign as well. If you’re planning on adding a guest bedroom, then a three-quarter or full bathroom might make the most sense. If there’s plenty of room to wash up and the basement bathroom will be mostly used for convenience, then a half is sufficient.
Climate and Placement
Finally, you have to consider where your bathroom is placed in your basement and the environment inside. If you partner with an experienced remodeler like Titus, we will consider the overall layout of your basement to provide direction for placement. If you’ve already roughed in a space for a bathroom we can help identify if the current layout makes sense, if the placement of items within the bathroom makes sense for airflow and moisture control, or if perhaps it is worth the additional investment to do some plumbing relocates to make the space better fit your needs.
Another element to consider is the climate of your bathroom. Since basement floors are often cold, it may be worth forgoing fancier features or bigger spaces in favor of infloor heat.
Additionally, there’s the external factors to consider. In Minnesota, basements face a lot of external moisture sources in winter. This has to be accounted for in your overall design and the design of your bathroom which will generate interior moisture.
Find the Best Choice with a Home Design Expert
There are many factors to consider when undertaking a basement remodel. The Titus Contracting team is filled with expert craftsmen, who are your advocates throughout the entire basement design and remodeling process. We take pride in our work from start to finish, and at the end of the project, you’ll have the perfect space for your family.
Call for a design consultation today at 952-746-7817 or contact us online for a project estimate.
Titus Contracting is a full-service remodeling company offering commercial and residential construction. We have an office in Burnsville, Minnesota and work throughout the Twin Cities.

