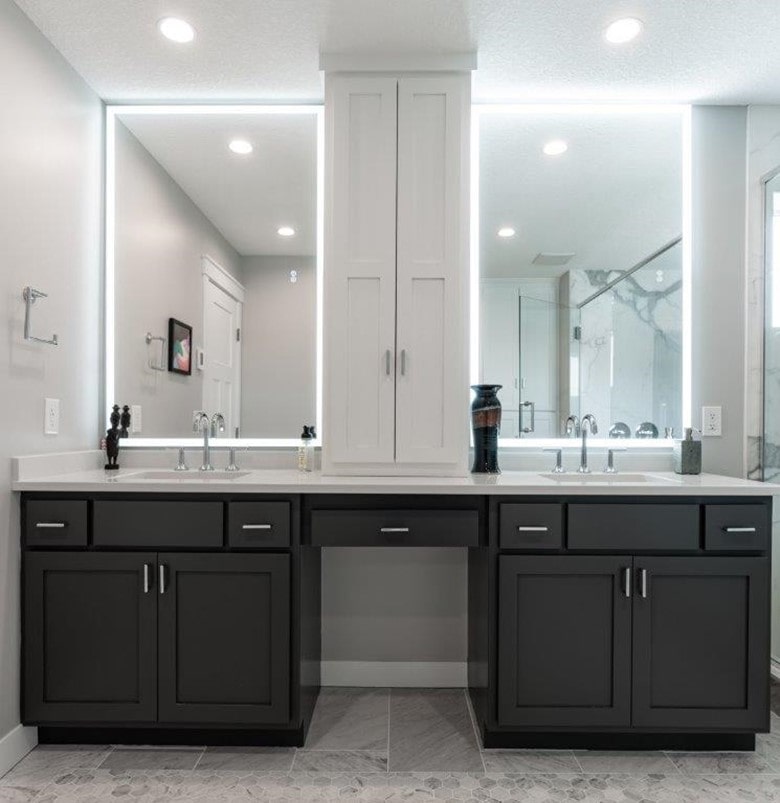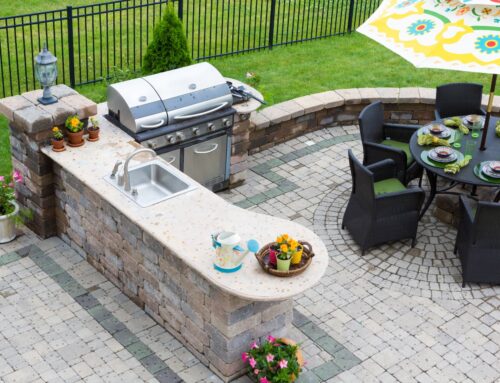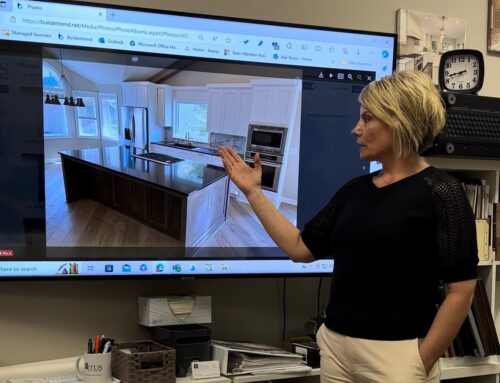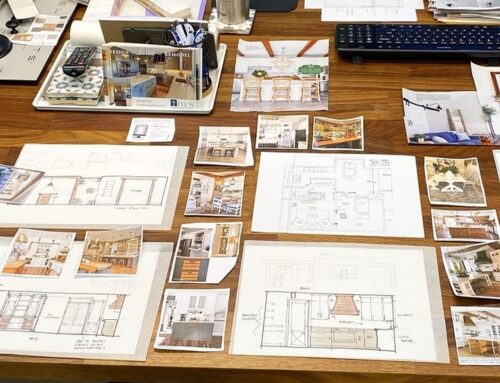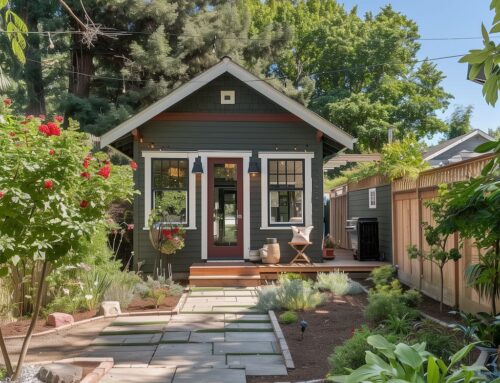Feeling cramped in a small bathroom? Make your washroom feel larger with these tips from our design experts.
Is your bathroom smaller than you’d like? Maybe things feel cramped when you’re sharing space with kids and family members. A lack of storage means toiletries spill out onto the counters, making a small bathroom feel even more cramped and cluttered. But moving is easier said than done, and there’s not always extra space to create a bigger bathroom floorplan.
So how do you make a small bathroom feel bigger? Today, our design team is sharing some of their best small bathroom design tricks — plus clever ways to create more storage.
The best part? All of these small space design tips are right on trend. So you get the best of function and style, no matter the size of your washroom. Keep reading for 8 design ideas to maximize space and storage in your small family bathroom.
1. To make a small bathroom feel bigger, keep walls light and bright
We love dark and moody wall colors. And they can certainly bring a pop of drama and personality to a space — even a bathroom. But if you’re trying to create the illusion of more space in your bathroom, we recommend sticking with a lighter color palette.
Light colors reflect more light around the room, which makes a space feel open and airy. Light colored surfaces also appear to recede so your bathroom looks bigger than it is. And this doesn’t just apply to walls. In small spaces, a light, bright color palette — from tile and wall colors to linens — creates a cohesive, calming effect.
This doesn’t mean you can’t have any color. In the image above, the dark vanity grounds the space, adding visual weight and interest. But the rest of the surfaces are kept light and airy to draw the eye up and around the room.
2. Adequate lighting is key in small bathroom design
Even with a bright and airy color palette, your small bathroom needs ample light. Natural light is best, but if there’s not much available, a strategic lighting scheme can help increase the appearance of space in a small bath.
Lighting around the vanity is key — either flanking or above the mirror. But don’t forget about lighting in the shower, too. With the right bathroom lighting scheme, you can eliminate dark, shadowy corners that make your bathroom feel cramped.
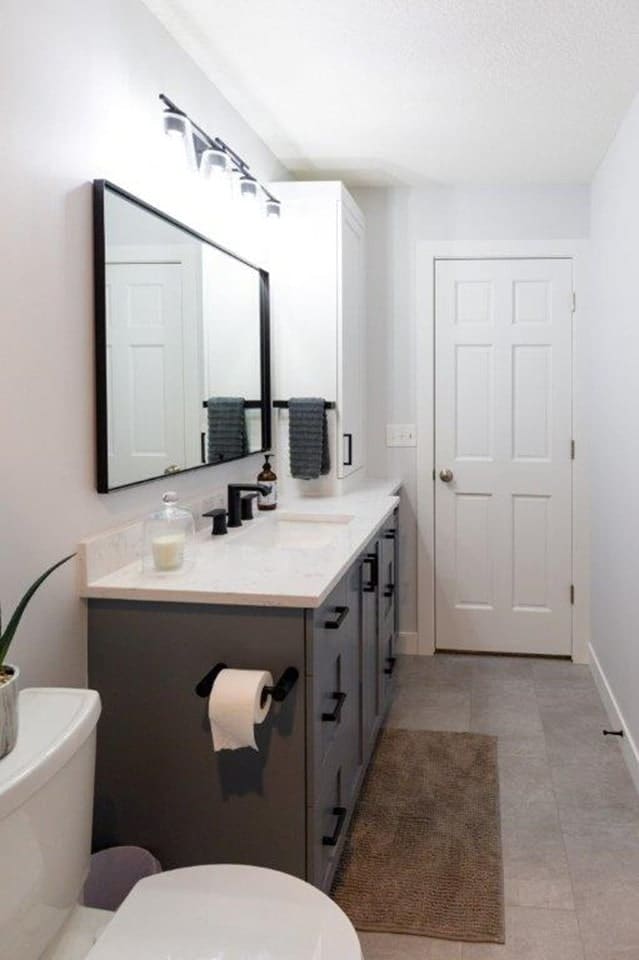
3. Use mirrors to make your small bathroom seem bigger
It’s long been a myth that smaller spaces need smaller decor — smaller tile, smaller lights, smaller mirrors… but we disagree! A larger mirror means more area and light are reflected, making your bathroom feel bigger. Don’t be afraid to bring a mirror all the way to the ceiling. We love flanking a mirror with sconces for added lighting and a design statement.
Designer’s tip: Short on storage? Choose a mirrored medicine cabinet to sneak more storage into your small bathroom.
4. For a small bathroom and shower, go with glass
The less you can break up your small bathroom, the better. So when it comes to enclosing your shower, a seamless glass surround is the perfect choice. Not only is it sleek and modern, but it allows you to see to the far corners of your small space, rather than blocking multiple square feet behind a curtain.
Glass doors also let you have some fun with design elements like tile and hardware. Don’t hide your beautiful glass tile behind a fabric curtain. Let it shine, unobstructed, with a clear glass surround.
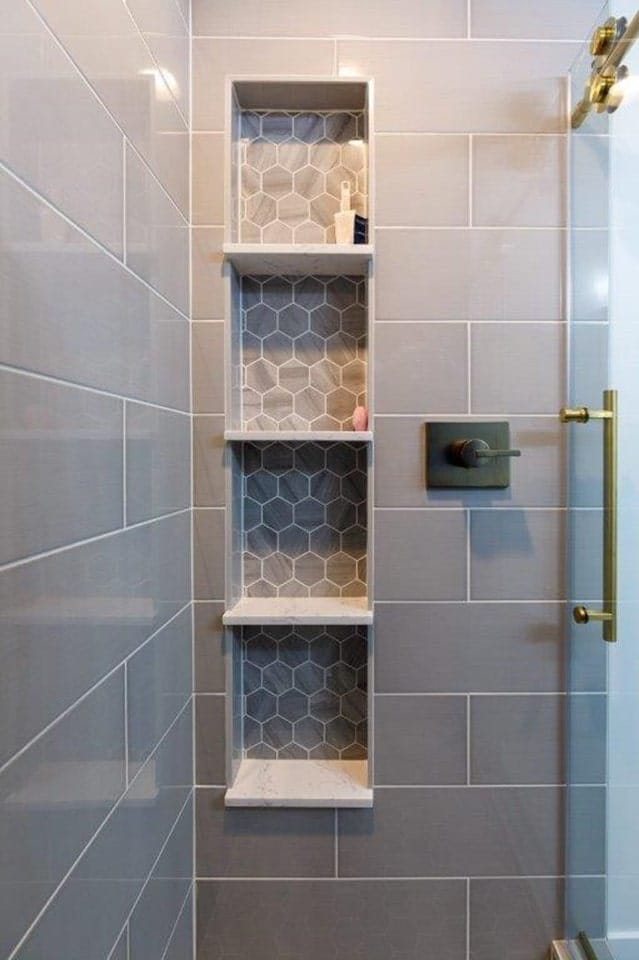
5. Merge function and design to maximize a small washroom
In small spaces, every element counts. So take time to thoughtfully choose each item to ensure it’s both functional and stylish. For example, instead of an over-the-showerhead caddy to corral shampoos and soap, create a tiled niche in your shower wall. Not only does this provide more streamlined storage, but it’s a fun opportunity to add a design statement to your small bathroom.
Designer’s tip: Want a bench seat in the shower but lack the space? Try a folding bench for the best of both worlds.
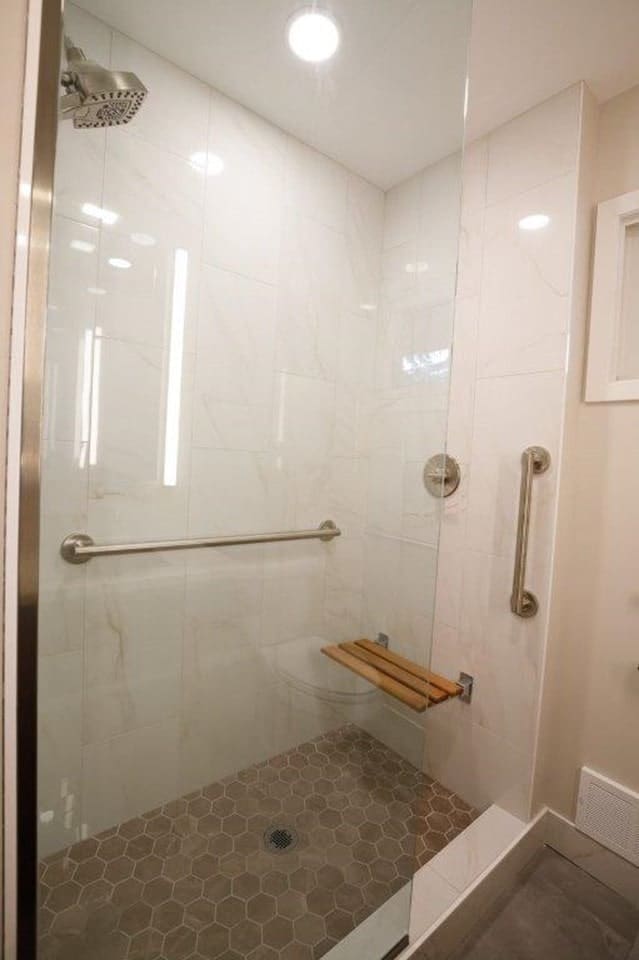
6. Get creative with storage in your small bathroom
Don’t have enough vanity storage in your tiny bathroom? Look up! Adding a tall cabinet on top of or next to the vanity can drastically increase your storage without taking up additional floor space. RIght at eye level, these storage towers are perfect for keeping daily use toiletries close at hand. You can also incorporate glass doors or open cabinetry to display baskets, stacks of linens, or decorative objects and plants.
Designer’s tip: Paint upper storage cabinets the white or same light color as the walls in a small bathroom.
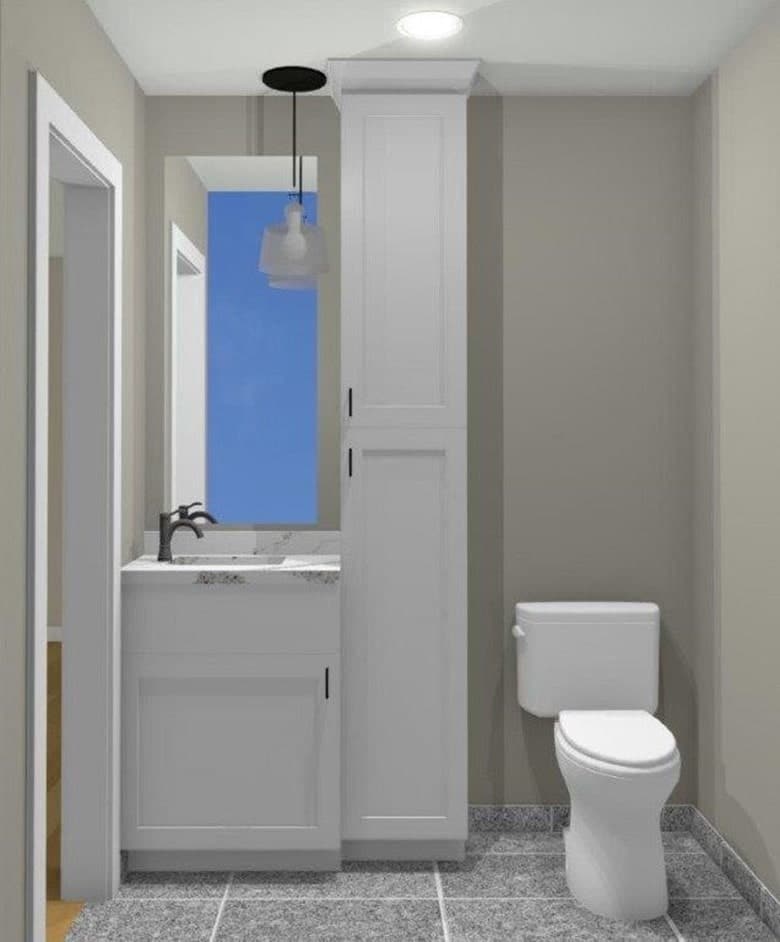
7. Float your vanity to free up floor space
In the same way dark colors can close in a space, large, bulky vanities can make a small bathroom feel even smaller. A simple fix? Choose a vanity with open storage — or one that floats above the floor.
In both cases, you’re creating open spaces instead of solid cabinetry. This allows your eye to see more square feet, making your bathroom feel bigger. One word of caution: clutter can make even the largest bathrooms feel cramped, so make sure to corral loose items in decorative baskets or bins.
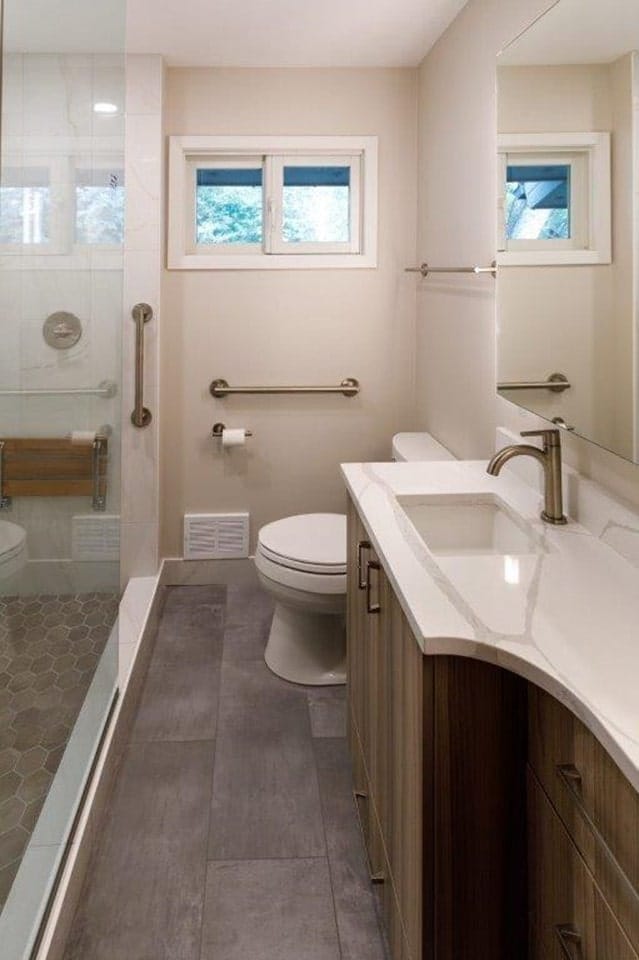
8. The best way to maximize space in your small bathroom? Go custom
Standard sized vanities and countertops work for many spaces, but they might be making your small bathroom feel even smaller. By customizing your bathroom vanity, you can shave off a few inches for major impact.
In the small bathroom above, the homeowners barely had room for more than a standard pedestal sink. But with custom cabinetry and a shallower-than-standard countertop, they’ve maximized storage in their small bathroom — and left plenty of room for the door.
A design expert can help you create better, smarter storage for your small bathroom.
Interior designers are pros at using every inch of space in a home renovation. With the right combination of custom solutions, space saving tricks, and a cohesive design plan, our design team can make even the smallest bathrooms beautiful and functional.

