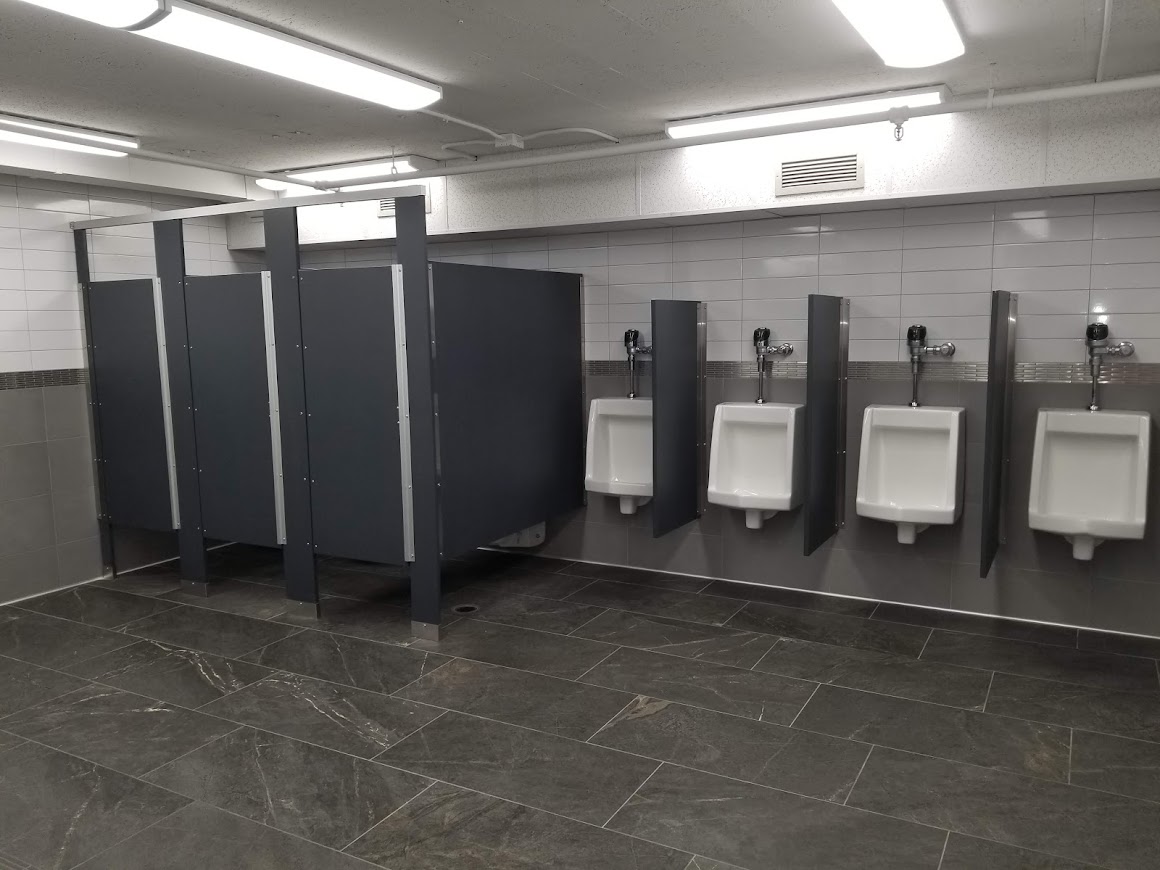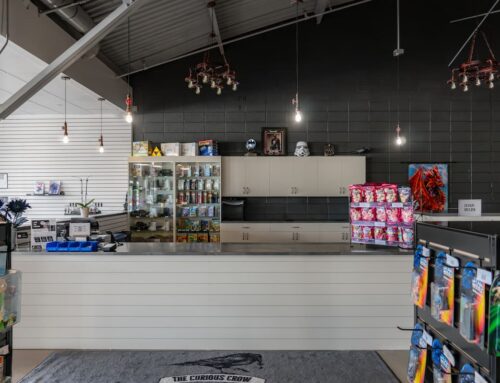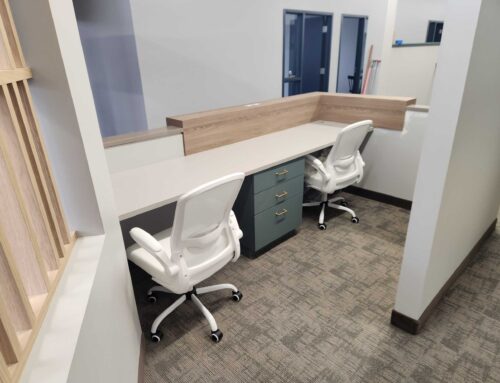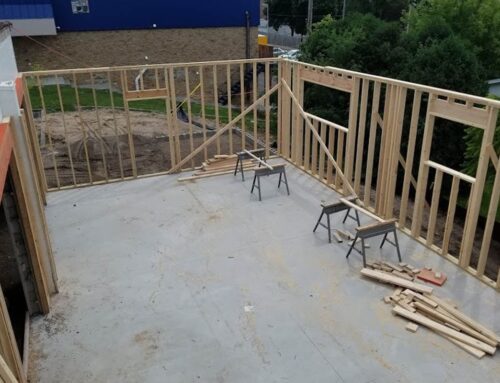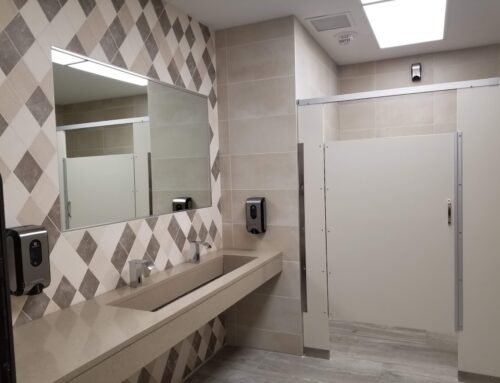Stalls are an important fixture for any commercial bathroom – pun intended. A comfortable stall design creates a seamless restroom experience for your customers. The wrong stall design is disruptive and discomforting.
When designing your commercial bathroom, the design of your stalls is one of the most important factors to consider. Follow these 4 essential tips to ensure a successful commercial bathroom remodel.
Related Content: Tips for Designing a Modern Commercial Bathroom
1. Determine the Degree of Daily Use
One of the most important steps in any commercial bathroom design is to consider the daily use of the bathroom. This also carries into the design of your stalls.
High-trafficked bathrooms (like at shopping malls) should be designed for efficiency and maximum use to cut down on wait times. This means trying to fit as many stalls into a space as possible.
On the flip side, low-trafficked bathrooms might want to focus on comfort, and privacy instead. In this case, stalls with a larger cubic area that cultivates a comfortable atmosphere instead might be the better choice.
2. ADA and OSHA
Both ADA and OSHA have requirements that will need to be followed for the entire bathroom remodel, but they also have specific requirements that impact your design of bathroom stalls.
ADA stall requirements include:
- Wheelchair-accessible stalls that are marked with proper signage and have a 60” diameter clearance inside, along with other size requirements. These stalls also must open outward and allow for specific clearances.
- Installation of grab bars in specific locations – if the facility is designed for use by children under 12 years of age, there are additional specifications for grab bar heights.
These requirements mean that you need to account for at least one wheelchair accessible stall per bathroom.
OSHA requirements specify the minimum number of toilets based on employee size:
| Number of employees | Minimum number of facilities |
| 20 or less | 1. |
| 20 or more | 1 toilet seat and 1 urinal per 40 workers. |
| 200 or more | 1 toilet seat and 1 urinal per 50 workers. |
OSHA also requires employers to provide gender-segregated facilities for workforces over 15 employees OR install multi-occupant, gender-neutral restroom facilities with lockable single occupant stalls.
3. Traditional or Alcove Layout?
The layout of your stalls is also vital. It’s important to maximize space while prioritizing comfort – you don’t want stalls to feel cramped, but you also want to use the space most effectively.
There are two primary types of stalls used in commercial design: traditional and alcove.
In a traditional stall layout, the toilet is centered to the door opening. In an alcove stall layout, the toilet is offset. This means that alcove stalls are typically bigger than their traditional counterparts, but they offer increased maneuverability and privacy for users.
Depending on the size of your bathroom, you may want to use a combination of traditional and alcove stalls – for example, it’s not uncommon for ADA-compliant stall(s) to be in an alcove layout while the other stalls are traditional. This allows for maximum use of available space.
Deciding between traditional and alcove layouts goes back to the anticipated daily use and desired atmosphere of the restroom. A restroom that has a lower expected daily use may be better served by having only a few alcove-style stalls vs. physically smaller but more numerous traditional stalls.
4. Design for Easy Ventilation and Sanitation
Keeping bathrooms clean and fresh is extremely important for guest satisfaction. In most cases, you’ll want to consider ventilation options for each stall, rather than for each wall. In other words, make sure that there is a way to keep airflow fresh throughout the day for each individual stall as well as the entire bathroom.
Likewise, it should be easy for your staff to clean and maintain each stall while cleaning the bathroom. Consider drainage points with floor drains, as well as easily sanitized materials for stall doors, handles, and other areas that are frequently touched.
Following these tips will help you create the optimal stall design for your commercial bathroom. If you’re ready to undertake a commercial bathroom remodel, Titus Contracting is ready to help.
Titus Commercial Remodeling Services in Minnesota
At Titus Contracting, our goal is to create comfortable workplaces that help you attract new business and new talent. With decades of experience, let Titus Contracting help with your remodeling and build-out needs. We offer additions, tenant construction, retail build outs, construction management, and custom design-and-build remodeling services.
Learn More About Our Commercial Services
Explore Our Commercial Gallery
Titus Contracting is a full-service remodeling company offering commercial and residential construction. We have an office in Burnsville, Minnesota and work throughout the Twin Cities.

