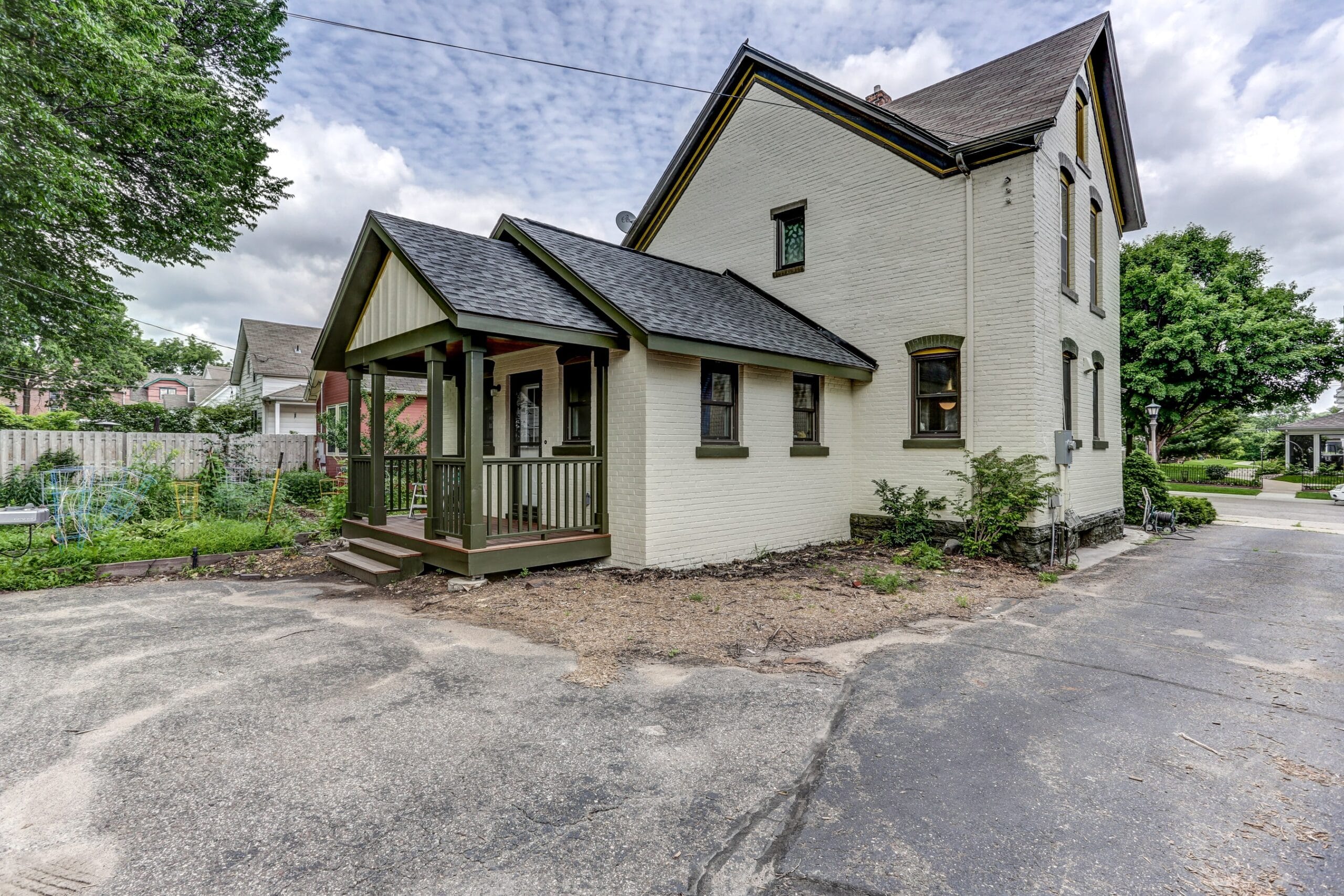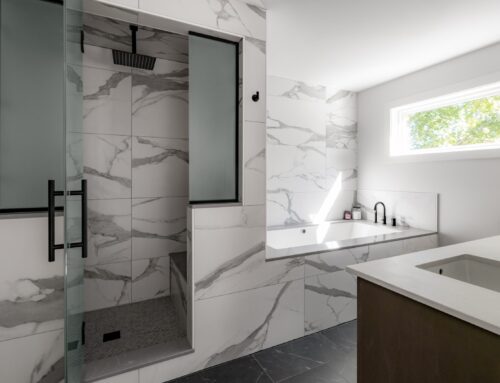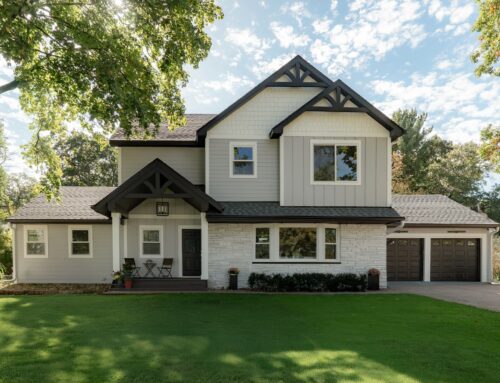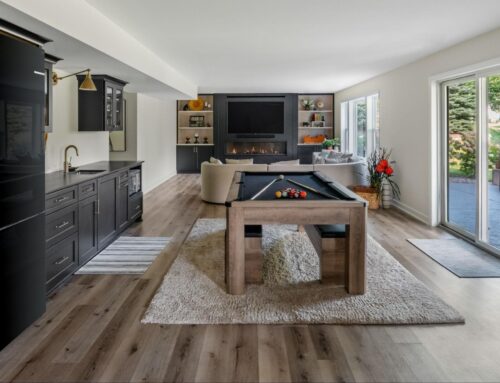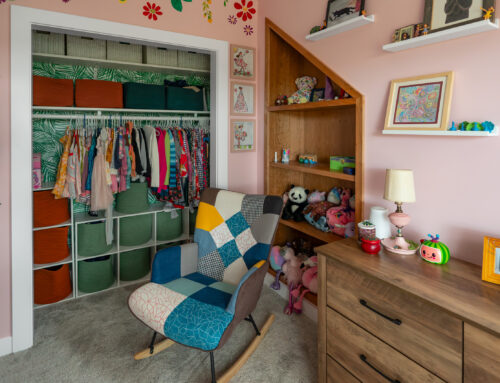Feeling a little cramped at home? Wishing you had more space for your family to spread out?
You’re not alone there. Many Americans feel the space-squeeze but wonder: is it better to add on or move to a new home altogether?
It’s so common in fact, there’s an entire design show dedicated to helping people decide whether to “Love It or List It”.
And while it’s tempting to want a fresh start, moving to a new home and neighborhood isn’t always the right choice. In fact, American’s think moving is one of the top 5 most stressful events — alongside major illness, job loss, even divorce! So while living in a temporary construction zone might seem tough, it may be the less stressful route.
So, should you add on or move to a bigger home?
That depends on a few factors, including:
- Home value — Done well, a home addition can add serious value to your home. But consider your neighborhood property values and check with a real estate agent for an estimate of what you could expect to recoup at resale someday.
- Neighborhood — Are you close with your neighbors? Do you love your local schools and nearby parks? Some things are hard to replicate in a new neighborhood, so think outside the walls of your home when deciding whether to move.
- The current real estate market — It’s tempting to sell in a hot market when homes are being snatched up right away for top prices. But remember, you’ll be on the other side of that coin as you try to purchase your new home. So do some research and make sure what you want is really out there. And in your price range.
- Moving costs — Renovations are costly, but you can typically expect to recoup a substantial amount of your investment. Moving, on the other hand, comes with a number of one-time expenses you won’t get back (movers, closing costs and realtor fees, home inspections, plus all the paint, supplies, and decor you’ll purchase to make your new home your own).
No matter what you decide, there’s a lot to consider. Speak to a local realtor and get quotes from a trusted contractor to help you make an informed decision about possible additions.
Adding on to your current home: 4 ideas to create more space

If you’re considering a home addition, there are some great ways to add functionality to your house. Here are 4 of our favorites:
1. In-law suite with a separate entrance
More and more families are considering multi-generational living these days. In fact, nearly 1 in 5 US households have more than one generation living under the same roof.
And no wonder. The benefits of multi-generational living are plentiful. Not only do your loved ones get the security and peace of aging in place, but they potentially save thousands a year in housing costs. Or, if they’re in a position to contribute, they can ease your monthly expenses.
Plus, on-site grandparents might mean help with childcare while you work, not to mention a close familial bond. Still, keeping the peace is often easier if everyone has plenty of privacy. This is where an in-law suite comes in.
An in-law suite is a private-yet-attached apartment with its own separate entrance. They can be new additions or conversions of current garage, attic, or basement spaces. Talk with a contractor to see what’s possible for your home’s unique lot and floor plan.
2. A dedicated home office
An unused corner of the dining room or guest bedroom was fine for a while. But if you plan to work from home long-term, a dedicated home office is a must-have.
But where should your home office go? First of all, get clear on your working style and home office needs. Do you need privacy and quiet for lots of video calls? Need lots of paper storage or space for tech? Take a quick inventory and consider what an ideal home office setup would look like.
Then, scout out under-utilized spaces in your home.
- Do you have an unfinished or dated basement you could upgrade?
- Is there unfinished attic space above the garage?
- Is there space to add another room off of the living room or a guest room, with french doors to separate the two spaces?
Talk to a contractor to learn what’s possible for your home’s layout and your budget.
3. Expanded living space
Sometimes you don’t need to add on a whole new room — you just need to make current rooms more functional. Older homes are often broken up into smaller, more formal living spaces. But this can make entertaining awkward when it’s hard to gather everyone together in one small space.
Consider where there might be room to expand outward — to add extra square footage onto a kitchen or family room so there’s plenty of space for everyone.
Do some research to gather ideas and inspiration, then connect with a design-build expert to help bring your plans to life. They’ll address key home addition considerations — like zoning laws and exterior considerations. Plus, their designers can create an efficient floorplan that blends your new space seamlessly into your home’s architecture and style.
4. Added space to entertain
Minnesota homes typically have basements, but they’re not always as functional as they could be. Well designed, a basement can be your family and friends’ favorite place to hang out.
So if you’re feeling a bit cramped in your current home, consider all the ways a basement upgrade can give you more room to spread out:
- A theater room for game day or family movie nights
- A teenage dream hangout with a pool table, ping pong, or air hockey
- A playroom (so rowdy kids can keep their nerf guns out of your kitchen)
- A home fitness center or gym
- An additional bedroom for guests or a growing kid who’s ready for a bit more space of their own
If your basement feels dark and dreary, consider modifying the space to allow for a walk-out door or larger windows for more daylight. Or, work with a designer to leverage decor and an interior lighting scheme so bright and airy you’ll forget you’re even in a basement.

