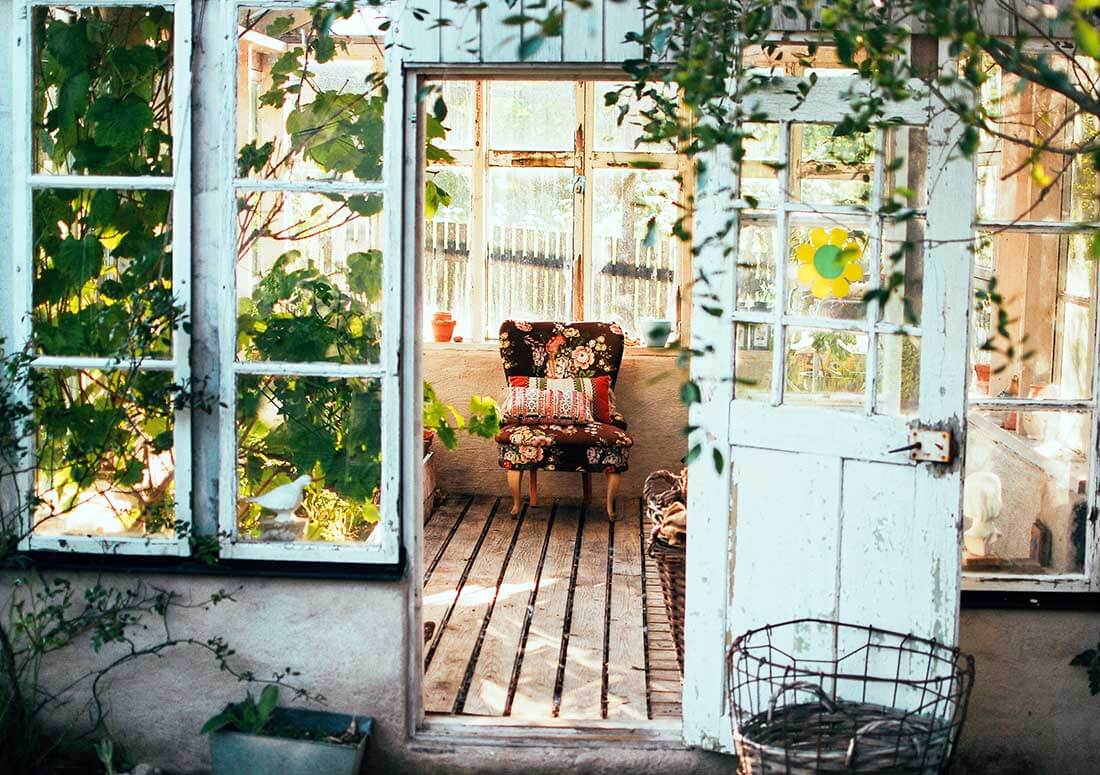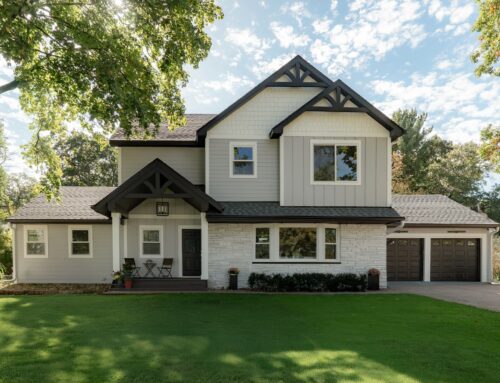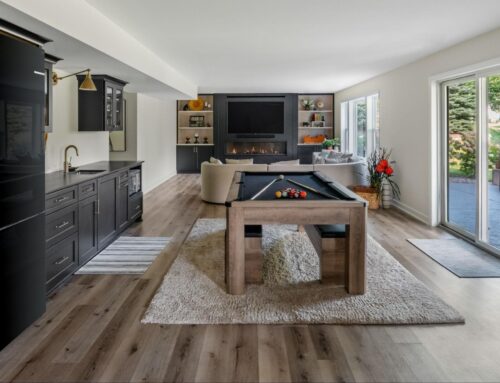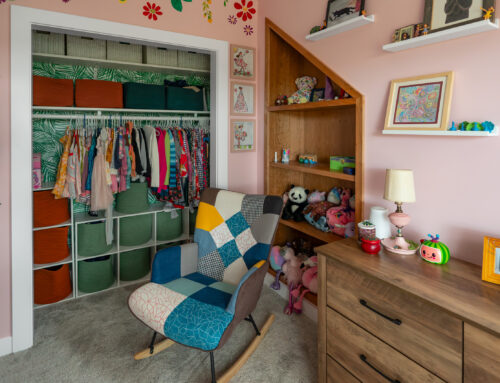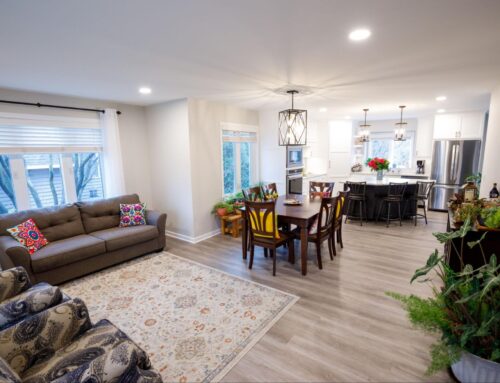Upgrading a Twin Cities Existing Seasonal Porch to a New Sunroom
Homeowners living in Minneapolis, St. Paul, and the surrounding area love the open expanse of an enclosed 4-Season Porch.
Some prefer to call it a sunroom, a solarium, garden room, or a home conservatory; whatever you prefer to call it, Titus Contracting Inc. located in Burnsville, MN can be your Twin Cities home remodeling contractor to upgrade your existing porch to a stunning 4-season room.
First let us assure you, Titus Contracting has managed many on-site construction projects that give homeowners the ability to enjoy their porch all year around. The work involved will be first assessed, planned, and executed with our project management crew following a prepared and agreed on timeline and budget that works for you.
This article will answer your top questions and provide most answers needed to move forward with upgrading an existing seasonal porch to a four-season room.
Can Heating a Twin Cities Enclosed Porch be Efficient?
The advanced quality building materials available to us today for your four-season rooms way surpass what you may have experienced in an older home. We can do much more than ensure that your end result is more than a weatherproof environment. It will be beautiful, functional, and warm.
Modern construction permits you to control your indoor room’s air quality with maximum efficiency. Depending on what type of heat source your home uses, we may use heat extensions and add a new source. Either way, upgrading your porch into a more useful sunroom can end of becoming one of the most comfortable, used, and scenic rooms within your home.
If you are planning to install any type of grill or fireplace insert with gas
logs, a mechanical contractor will be used. Titus Contracting will manage all aspects of your home upgrade for you.
How Easy is it to Add a Four-Season Room?
Together we can determine if your new four-season porch or sunroom will involve a demolition, what site prep is needed, if a foundation is in place or if you need us to pour a concrete foundation. Most often we are building on-site, which typically involves framing, electrical, flooring, and molding.
Here are your 2 basic options:
- 4 SEASON PORCH: Closely related to the sunroom, but without a glass roof, this option is designed to provide a heated and cooled useful room that can be enjoyed all year-round.
- SUNROOMS: A room that lets the light in. Conventionally, it has a full glass roof, that’s climate controlled to be warmer during the winter and cooler throughout summer.
Our specialty is helping you to gain your dream personalized design. You may want to incorporate a small kitchen area, a fireplace for added worth and personality, or a personalized reading nook. Naturally, whatever you choose will affect the basic cost.
If you bought a home that came with an open or a cramped, enclosed two-season porch, you can transform it from feeling dark and depressing into a sunlit and welcoming room. We will assess with you how it flows with your surroundings; whether your home has an open and green backyard, an outdoor swimming pool/hot tub area, or an open boulevard. Plans will include a re-imagined space that lets you take advantage of the outdoor vistas.
If you want to enlarge the existing footprint of your porch, the topography of your lot and what laws exist that determine the extent of your expansion will be taken into account.
How Much Does a Four-Season Porch Cost?
The end cost of a Twin Cities four-season room will depend on the design factors, your existing space, material costs, and features.
Here are the top sunroom construction cost questions that we are asked:
- How much does a 3 season room cost?
- How much does it cost to add a sunroom?
- How much does it cost to enclose a deck?
- How much does it cost to enclose a porch?
Typically, if a homeowner enclosing an existing porch it costs considerably less than to add on a new sunroom.
Titus Contracting has seen costs vary significantly. We will take your preferences if adding new living space square footage, specifications, and what is need to gain the end result that you want into account. A porch construction project may range from the low end of $15,000 to $20,000 range, or as high as $72,000 to $98,000. Where you live, the size of your porch, your design elements, and whether you opt for heated flooring, built-ins, window upgrades, an all-glass roof or a framed roof with skylights – all have a bearing on the expense involved.
If you find that our northern MN winters leave you craving natural light, how much you use glass can make a big difference in the cost of your four-season room.
For out-door loving folks, the enjoyment that is gained from having this type of all-year living space makes being home more during colder months more enjoyable. If your outdoor view is “Minnesota spectacular”, you can have a comfortably heated porch. Glass costs more or less depending on their low-E rating for tempered glass for your area. U-Value is the rating given to a window based on how much heat loss it allows.
Thumbtack offers the following ideas to sunroom costs
- Standard sunroom construction: $120 per square foot
- High-end sunroom construction: Up to $300 per square foot
Upgrading an Existing Seasonal Porch to a Conservatory or Garden Rooms
At a range of $10,000 to $80,000, you have many options for conservatories, according to homeadvisor.com. For gardening enthusiasts, this room can function as a greenhouse to grow plants without being dependent on Minnesota weather. Should you opt for a comprehensive heating system to regulate temperature and humidity, you can expect additional costs.
Upgrading a Porch to an Atrium
Take into account that the $10,000 to $35,000 price scale for an atrium upgrade is including only roof construction, assuming that your existing porch walls and foundation work. An indoor atrium is an enclosed room that provides natural light by having a glass ceiling. People are like plants in that they can crave and need sunlight.
Does it Matter which Direction my Sunroom Faces?
As the name implies, this room is much about enjoying more sunlight while indoors.
South-facing sunroom: If you are enclosing a porch that is south-facing, the added exposure to the sun may mean additional cooling will be desirable during the hottest months of the year. If large windows are screened and can be opened at will, a fresh breeze will make a nice difference.
East-facing sunroom: Existing porches on the east side of your Twin Cities home will ease summer cooling cost by offering sun in the morning and shade the remainder of the day.
West-facing sunroom: A sunroom with a western orientation will bring in more intense afternoon sun. Adding window treatments can be the ideal solution to provide shade when needed.
North-facing sunroom: A porch with northern exposure once converted will provide your sunroom lower levels of daylight and some shade most hours of the day. How your sunroom is heated can eliminate it feeling too cool or dampish.
What Type of Footings Do I Need to Enclose a Porch?
This is another great question, and often one that a homeowner doesn’t think of.
Our Construction management team can assess whether or nor your home has the concrete slab that it must have for footings around the perimeter to support the sunroom’s roof system. Whenever a homeowner adds on a porch, it is the ideal time to consider if in the future you might want to enclose it and make it a 4-season room. Often, any price increase is more than be made up in your home’s added equity value in at the job’s completion.
Another consideration the need to install a vapor barrier under the concrete slab and to know that proper permits are pulled to ensure proper drainage and any moisture build-up considerations. An elevated slab may be used with proper footings and foundation wall. This type of add-on home construction requires backfill or a metal pan to pour the slab.
Titus Contracting remodeling experts know when and how continuous masonry footings and piers are needed and best used. Any enclosed home foundation requires adequate acces and ventilation.
Can I Extend my Basement Under a New Sunroom?
Yes. It is an ideal time to gain more space and use of your home’s lower level. It makes sense that if we already need to dig out the foundation for your home’s porch upgrade, we might as well expand the basement at the same time. Typically, any price increase is more than made up or in your home’s added equity value at the time the job is completed.
The homeowner of a current upgraded porch project we are doing put in a spa room under this area. Depending on your needs, expanded basement space may fit for a new workshop, artist studio, eat-in kitchen area, or home theater room. From the concrete slap needed to the new sunroom roof, Titus Contracting can take care of every aspect.
Just how your basement transitions to additional room or rooms will involve a customized construction plan. Likewise, the sunroom roof will be assessed from the start to see if, in the end, it will be best with a different height for the roof than the existing porch has.
Next, depending on your values, budget, and personal taste, you may prefer one sunroom interior and exterior material over another.
What are my Siding Material Choices for Upgrading a Porch?
This is a great question because which construction materials you choose to create the components that go into a seasonal room will make a difference.
* Vinyl is one material choice for the sunroom’s siding and is the least expensive. The advantages of this choice are minimal upkeep, good overall strength, and insulation. It comes in various colors that can tie into your existing home’s exterior.
* Aluminum rates a lessor insulator and at the same time is more expensive. Aluminum is a popular sunroom building material because it has lightweight qualities. Some homeowner’s like aluminum for your sunroom interior if you want to emphasize picturesque views and natural light. Alternatively, many enclosed porches opt to use aluminum for their roof structure and to gain more strength.
* Wood typically involves the most cost for a sunroom’s structural material but is also regarded as a choice that is more fitting for screen rooms. Screen mesh and other elements easily attach to wood timbers. Many regard the visual appeal of wood as well worth the periodic maintenance it requires. Natural wooden interiors have been a longtime favorite of multiple design connoisseurs we know. Natural wood adds warmth and charm. You could choose wood that is engineered from sustainable, slow-growing Northern White Pines. It is easy to finish a wood-frame sunroom with paint, stain or a clear-coat to fit your own personal style.
Follow our blog for future ideas when upgrading a Twin Cities existing seasonal porch.
Summary
If you would like to upgrade the porch of your Twin Cities home into an enclosed sunroom, call Scott Rajavuori, president of Titus Contracting, today.

