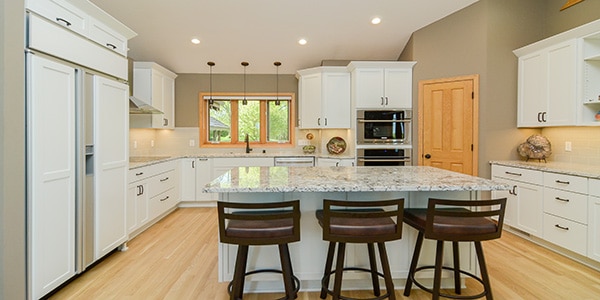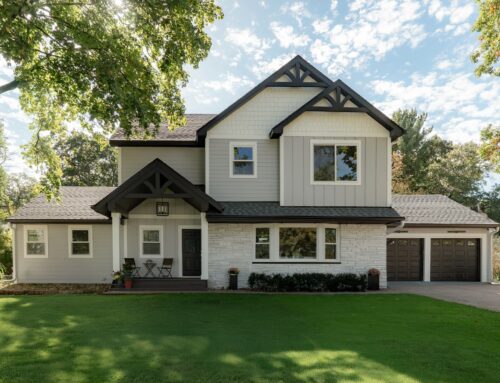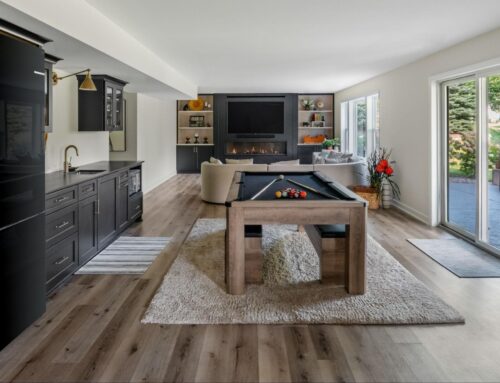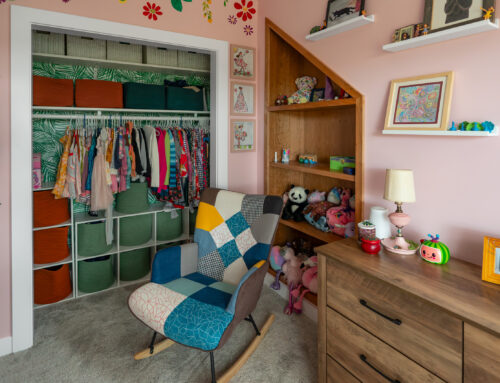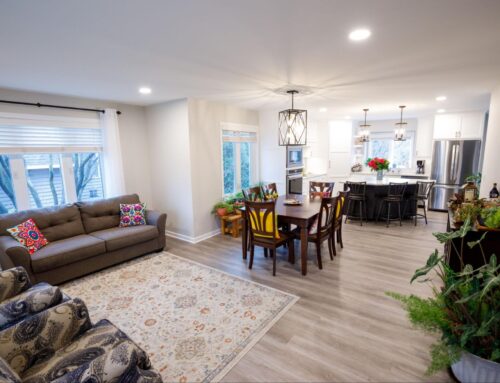Titus Contracting recently completed a home remodeling project in Prior Lake.
Titus Contracting remodels log homes as well as any type of home. This one presented some unique challenges. However, our experienced crew was able to work with the home’s layout and create a functional design. The owners were very pleased upon completion of Titus Contracting remodeling their log home
The homeowners came to us with three specific needs for their home. First, they wanted a total remodel of their master bath. Second, they wanted an additional bathroom on the main level. Third, they wanted to update their kitchen and the rooms surrounding it.
See before and after photos of the renovation:
[layerslider id=”10″]
Our team started by looking over the existing space, including the master bathroom and space surrounding it. By already having plumbing in this location, it made sense to add the additional bath in the same area. However, our experienced team had to overcome the challenge of adding extra plumbing, venting and electrical with the log home’s tongue and groove ceiling.
Remodeled Bathroom
The professionals at Titus developed a plan to work with the existing bathroom space. They decided the separate shower area off the master bathroom, along with the existing large entry closet, could be used for a portion of the new half bath. Our remodeling crew re-worked the existing master bath to incorporate a large shower and free-standing tub with a tub filler (a big trend in bathrooms currently).
The old shower and toilet room was transformed into its own water closet accessed through the master bath. The master bath was updated with white cabinets, natural stone tile, granite countertops, LED recessed lighting and in-floor heating on a programmable thermostat. The new shower was surrounded by heavy glass and included a barn-style sliding glass door. It was also equipped with a showerhead and hand-held with multiple controls.
The half bath was finished with hardwood floors to match the adjoining rooms. Stone countertops were added to a classy painted vanity, and the exposed tongue and groove ceiling was painted white.
Remodeled Kitchen
The kitchen renovation required us to stay within the existing footprint. We rearranged the cabinets to create more storage and make them more user-friendly. Included with the specialty storage cabinets were rollouts, soft-close hinges, and full-extension guides. Stone countertops and a tile backsplash provided an updated and polished look. New LED lights were installed under the cabinets with an LED dimmer switch allowing the light to be adjusted as needed.
Another update made to the home was adding new hardwood flooring in the kitchen, tying in with the existing main level floor to keep a continuous flow throughout the home. Also, the fireplace surround in the living room was resurfaced with updated stone, and pop-up stainless outlets were added to the floor.
It is possible to make your new kitchen flow beautifully to your remodeled porch or sunroom. Now that you know that Titus Contracting remodels log homes as well, we can help you plan any historic home renovation.
The remodeled space met all the homeowner’s needs and provided them with an updated, functional space they can enjoy for many years to come. Take a look at one a recent Minneapolis kitchen remodel by Titus Contracting.

