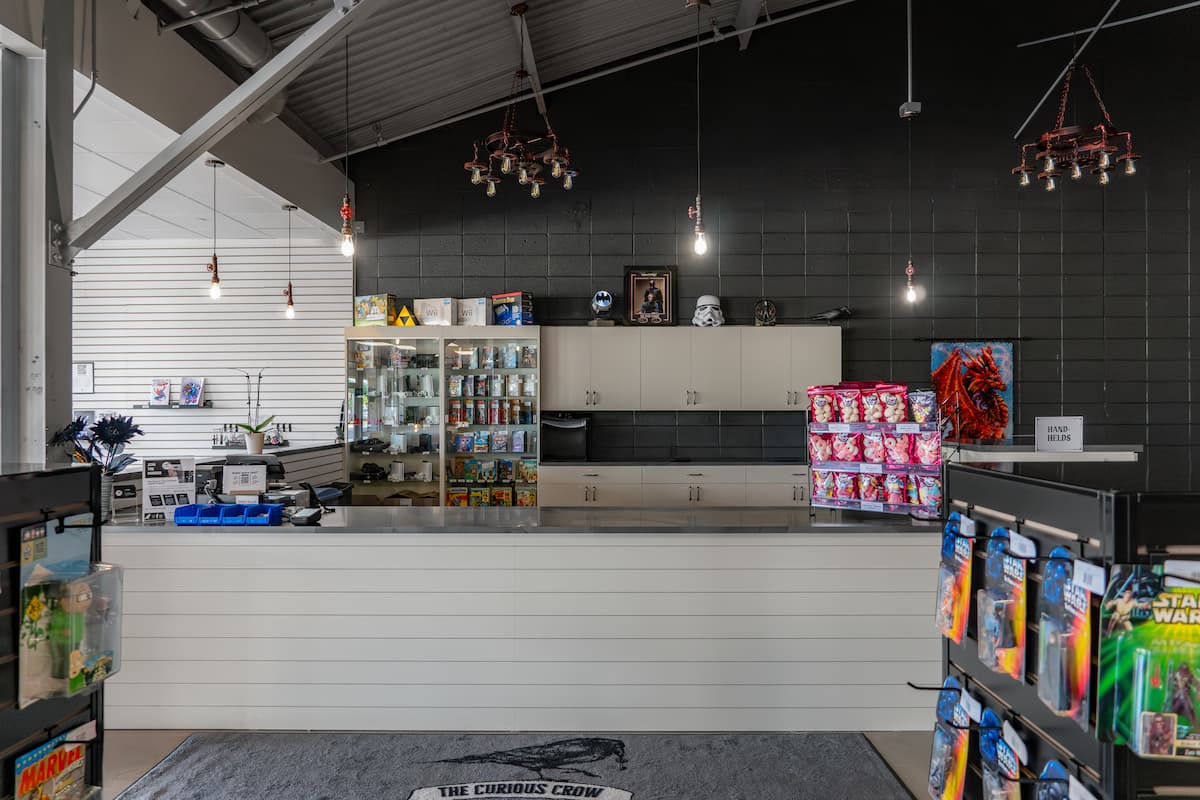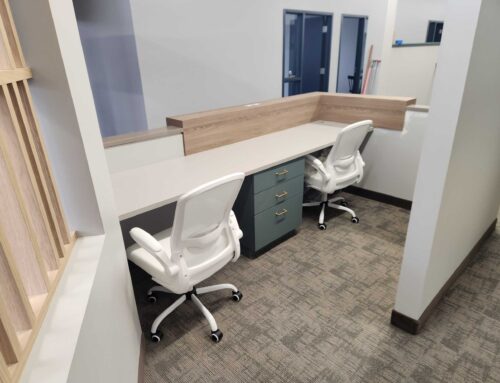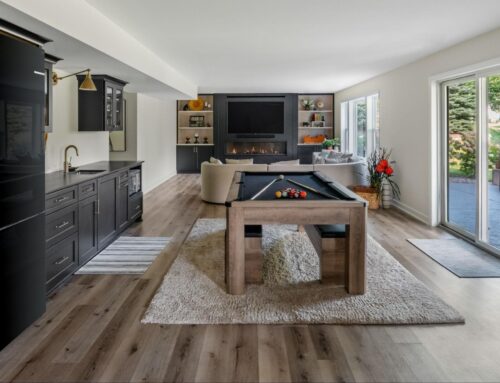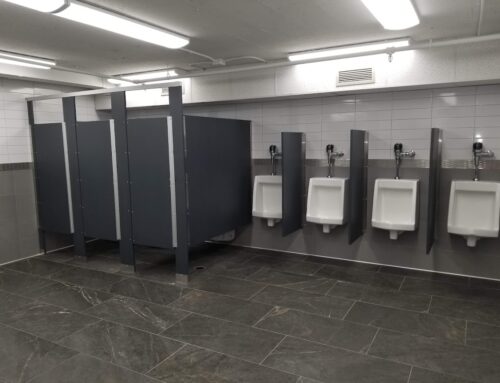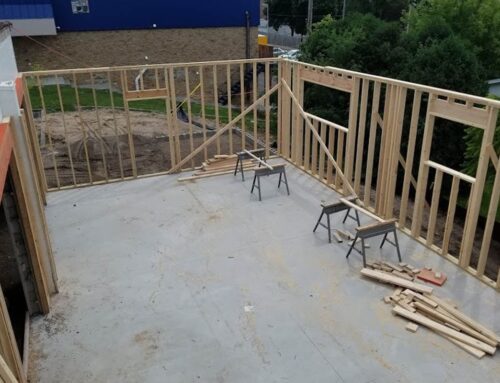Designing a commercial space that’s both welcoming and practical can be a huge challenge when you don’t know where to start.
When it comes to designing a commercial space—whether it’s an apartment complex, office space, retail space, restaurant, or anything else—you want the result to leave a positive emotion every time. Here are some of the top tips for designing a commercial space to cultivate those positive experiences.
Determine the Function of the Space
First things first, determine how your space will function and who it will function for. This will help to narrow down your design ideas and keep your audience in mind throughout the creation process.
The function of your commercial space will be determined by:
- Commercial space type (office, bar, retail, etc.)
- Safety and accessibility considerations
- Demographics of customers
- Employee needs
Once you determine the function of your commercial space, it becomes easier to choose the next pieces for features, themes, and more.
Related Blog: What to Consider When Remodeling Your Retail Store
Consider Flow
Once the function is decided, consider the flow of your commercial space to ensure it has a cohesive feel.
Consider how occupants will engage with the space and how you want them to engage with the space. In a lobby, your ideal flow may be more closed-off, so that guests are immediately directed right to the front desk or waiting area. In a retail space, you may want a flow that encourages customers to explore down one of several pathways.
We explore retail flow in great detail in our blog: The Most Common Retail Store Layouts: Which is Best?. Flow can be achieved by the placement of furniture, decor, and shelving that subtly forces customers into specific pathways.
Flow is also critical for back-of-the-house operations, like commercial kitchens. Employees will need clear pathways to follow to avoid confusion and clogs. Explore more in our blog: How to Design Your Commercial Kitchen Workflow.
Additionally, cohesion is key. Offices, bathrooms, and separate rooms should always match the theme of the lobby, hallways, and other rooms in your space.
Pay Extra Attention to the Entrance
The most important part of designing your commercial space is determining how the entrance will look. While function and cohesion are huge, the entrance to your space is the first thing that people will see. Do you want someone to feel cozy and immediately at home when they walk into your apartment complex or do you want a luxurious vibe that matches your high-end offering? Do you want a bright, open, and nature-esque or something dark and moody? These are all important considerations.
People pay attention to the details of the entrance of your space and will typically feel whatever your design intends them to feel the moment they walk in. When you decide on the interior design of your space, ask yourself what focal point you want visitors to immediately notice and what functions you’ll need right away for your guests.
With the function of your room(s) in mind, determine these aspects of your commercial space:
- Focal point — determine where the eye is drawn first
- Openness — ensure easy navigation and accessibility
- Signage — market your commercial space appropriately to guests
These considerations ensure that your entrance checks off all of your design boxes by having a single focal point, maintaining openness for your guests, and showcasing your brand the moment people walk through your front door.
Be Strategic with Design
The final touches of your commercial space design include a multitude of little aesthetic pieces and elements that pull everything together. Being strategic and intentional with placement can help immensely when telling the story of your brand. Here are some of the final pieces to consider when designing your commercial space:
- Balance aesthetics and functionality
- Match your brand to your design
- Cultivate specific moods with themes and colors
- Use lighting to highlight areas and evoke feelings
The best way to create a strategic design is to partner with a design-build organization that will consider every element of your finished project during every step. An organization like Titus Contracting.
Titus Commercial Remodeling Services
Remodeling a commercial space can be a huge challenge among all the other pieces of your business. If you need assistance with your next remodeling project, our team at Titus Contracting has years of experience in the business and can cover your interior design needs from top to bottom.
At Titus, our goal is to create comfortable workplaces that help you attract new business and new talent. With years of experience let us help with your remodeling and build-out needs. We offer additions, tenant construction, retail build-outs, construction management, and custom design-and-build remodeling services.
Learn More About Our Commercial Services
Explore Our Commercial Gallery
Titus Contracting is a full-service remodeling company offering commercial and residential construction. We have an office in Burnsville, Minnesota and work throughout the Twin Cities.

