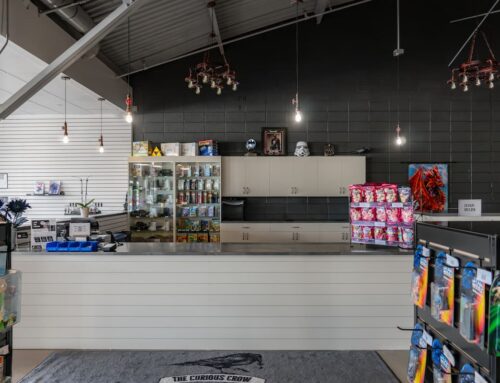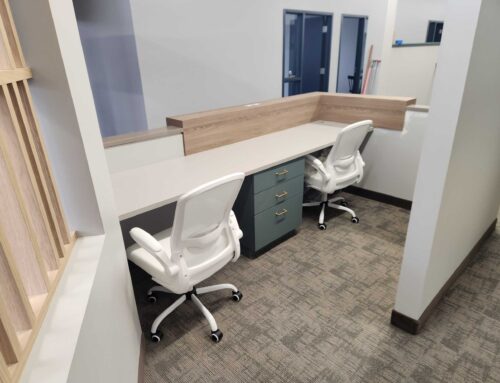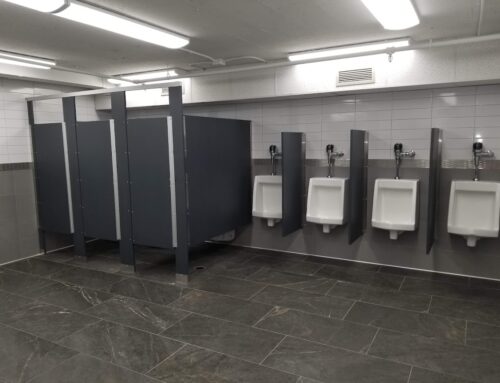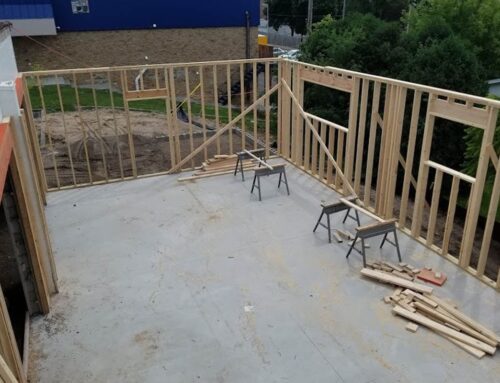Interior designer Steph Morris gave a local Twin Cities clinic a spa-like makeover that employees and clients can’t stop raving about.
Here’s what Titus Contracting’s Morris knows about commercial interior design — and why it matters for your Minneapolis/St. Paul business.
If you’ve been to a well-designed spa, you’ve experienced how expert space design can really affect your mood. The soft lighting, soothing color palette — even thoughtful details of sound and smell — transport you to a different place. Suddenly, tensions melt away and the nagging demands of the day are forgotten.
This is the feeling that interior designer Morris and her client wanted to capture. The clinic owner envisioned a serene and soothing environment to welcome each of her patients.
Interior design and renovation at a medical clinic in Plymouth, MN
When interior designer Steph Morris was hired to design the commercial space, she began the same way she would with her residential clients.
“It’s so important to get to the heart of each clients’ goals. Not just what they want the space to look like, but how does it need to function? How do they want it to feel?”
Morris’ signature 3-part approach — considering the form, function, and feeling of an interior — helps her create truly custom design solutions for commercial and residential clients throughout the Twin Cities. It took this project beyond a generic spa, creating a space tailored for the clinic’s clientele.
“It was all about luxury, about calm, about creating a soothing environment,” Steph recalls. To achieve this, Morris selected luxe finishes, including a floral wall sculpture hand-carved from white marble — the same marble used to build the Taj Mahal.
Each element in the lobby exudes serenity and luxury. From the reception area art — an image of stacked stones printed on a weathered wood background — to the wall moldings and rich wood grains.
Even the double doors leading from the lobby to the patient rooms received an upgrade — looking more like opulent french doors in a hotel suite than standard clinic doors. They not only maintain privacy but provide a dramatic entrance for clients.
Added considerations for commercial interior design
“When you’re designing a commercial space, there are extra layers of consideration,” says Morris. Not only are function and durability incredibly important with the heavy traffic, but a commercial designer always needs to ensure the space is ADA compliant, meaning it meets specific codes that ensure it’s safe and accessible for anyone using a wheelchair.
Morris designed a taller reception desk to keep sightlines clean. But she needed a creative solution to provide an ADA compliant reception surface for any clients using wheelchairs. “If you look closely, you’ll notice a row of cracked glass knobs along the front of the desk,” Steph explains. “What you probably can’t see is the middle two are actually pulls for a hidden tabletop. If someone needs to fill out paperwork on a lower surface, they can access it easily.”
Lighting to elevate commercial space design
Perhaps the most notable aspect of this commercial design is the lighting choices. Office and clinic spaces typically rely on fluorescent grid lighting integrated into the drop ceiling tiles. For an upgrade, some opt for can lights. But this renovation took lighting to a whole new level.
“We chose a mixture of light sources and styles to really push the feeling of luxury,” Steph recalls. By mixing up the lighting, her team was able to eliminate the “institutional feel” we all equate with hospitals or office parks.
Instead, Morris utilized:
- Can lighting to give bright white light to the lobby perimeter and reception area
- Standard overhead lighting to illuminate the hallway between patient rooms
- Decorative chandeliers in a variety of finishes throughout the spaces to create intimacy and visual interest
The chandeliers also act as pieces of art themselves, repeating the themes of weathered wood, luxe metals, and glass.
Lastly, to maximize light in this commercial space, Steph and her design team relied on the concept of borrowed light. “Borrowing light” in space design essentially means capturing or reflecting light from one space and delivering it to where it’s needed.
The lobby, for instance, lacks natural light. So the frosted glass in the double doors lets in sunlight from the adjacent room’s window while still maintaining privacy. Similarly, the glossy custom barn doors for patient rooms bounce natural light throughout the hallway, maximizing daylight from the exterior wall window. The end result is a light-flooded commercial space you’d never expect to find in an office park.
What’s the difference between a contractor and a commercial design-build firm for your office renovation?
If you’re looking to renovate your commercial space in the Twin Cities, you might be wondering, “Do I need an interior designer for my commercial project? Can’t I just find a good contractor?”
A licensed contractor can help you with the nuts and bolts — literally — of your commercial renovation. But a commercial interior designer is specially trained to discover the ‘why’ behind your remodel goals — so you don’t waste time and money on a result that doesn’t achieve them. A commercial design-build firm can handle everything from start to finish, for a cohesive renovation that checks all the boxes.
Interior design — even in a commercial environment — is deeply personal. Your business has unique goals and personnel.
- An office that relies heavily on phone conversations throughout the day will function much better with good acoustical design to absorb all the competing sounds.
- Similarly, a collaborative working environment needs to have a different energy than an office that mostly requires solo projects.
A space tailored to these factors can increase employee satisfaction and productivity, enrich the client experience, and ultimately, increase your bottom line.
That’s why Steph and our design team at Titus Contractingtake the time to ask important questions and get to the heart of your business. Then, we create a custom design solution that enables your business to thrive.










