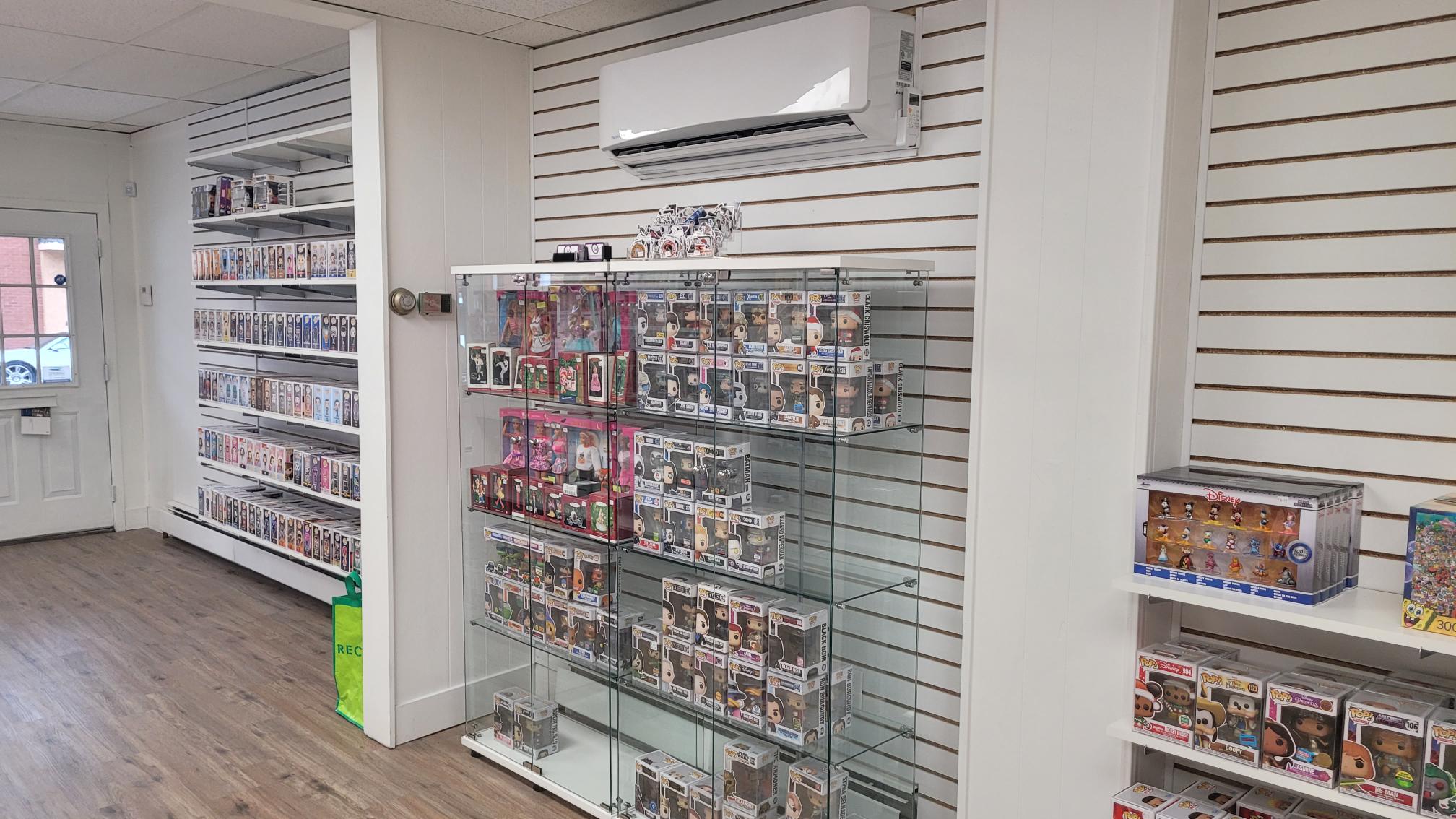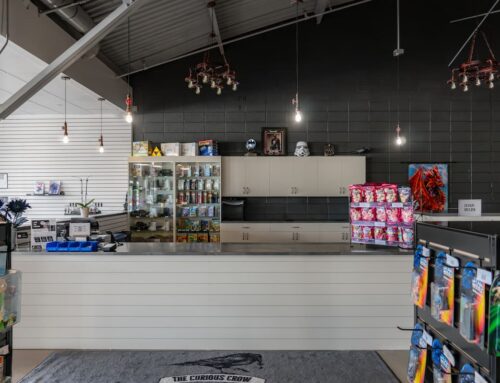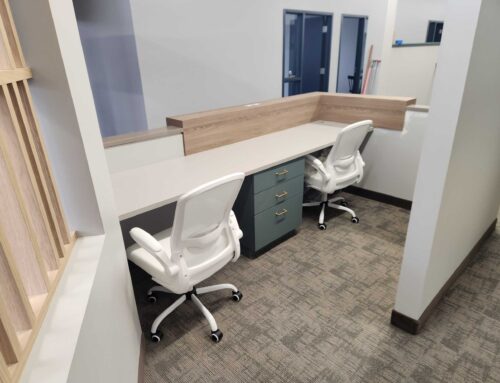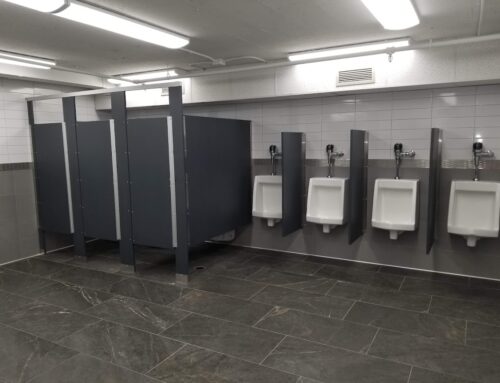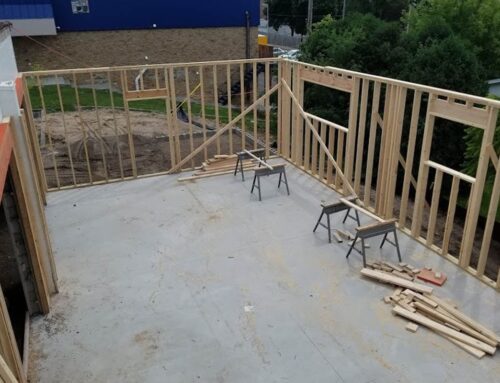The layout of your retail store plays a significant role in shaping the customer experience – which ultimately impacts your bottom line. But choosing the best layout is easier said than done – and how do you know if you’re making the right choice?
In order to help determine the best layout for your store, explore our guide below of the most common retail layouts.
Related Content: The Ultimate Guide to Remodeling Your Retail Space
Common Retail Store Layouts
1. Grid Layout
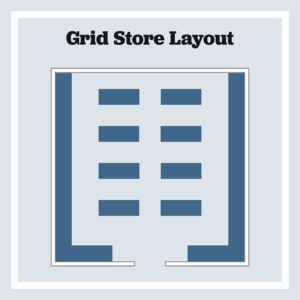
This layout divides space into a series of grids with aisles in straight lines. You’ll often see this layout in grocery stores and big box retailers.
This layout works best for large stores with a large stock of inventory, and/or franchise locations where consistency between locations is a key goal. Stocking products in this layout will create a uniform appearance, so it typically works best with boxed items. It also prioritizes self-service by shoppers – the goal of this design is a speedier shopping experience.
However, as the most common store layout, it can also be boring to shoppers and it can feel claustrophobic, particularly in small spaces. The focus on speeding up the purchasing process also means it doesn’t facilitate interactions between shoppers and employees. It also makes it difficult for shoppers to meander and explore products.
Conclusion: This layout is best for businesses with large and mostly uniform inventories.
2. Loop Layout
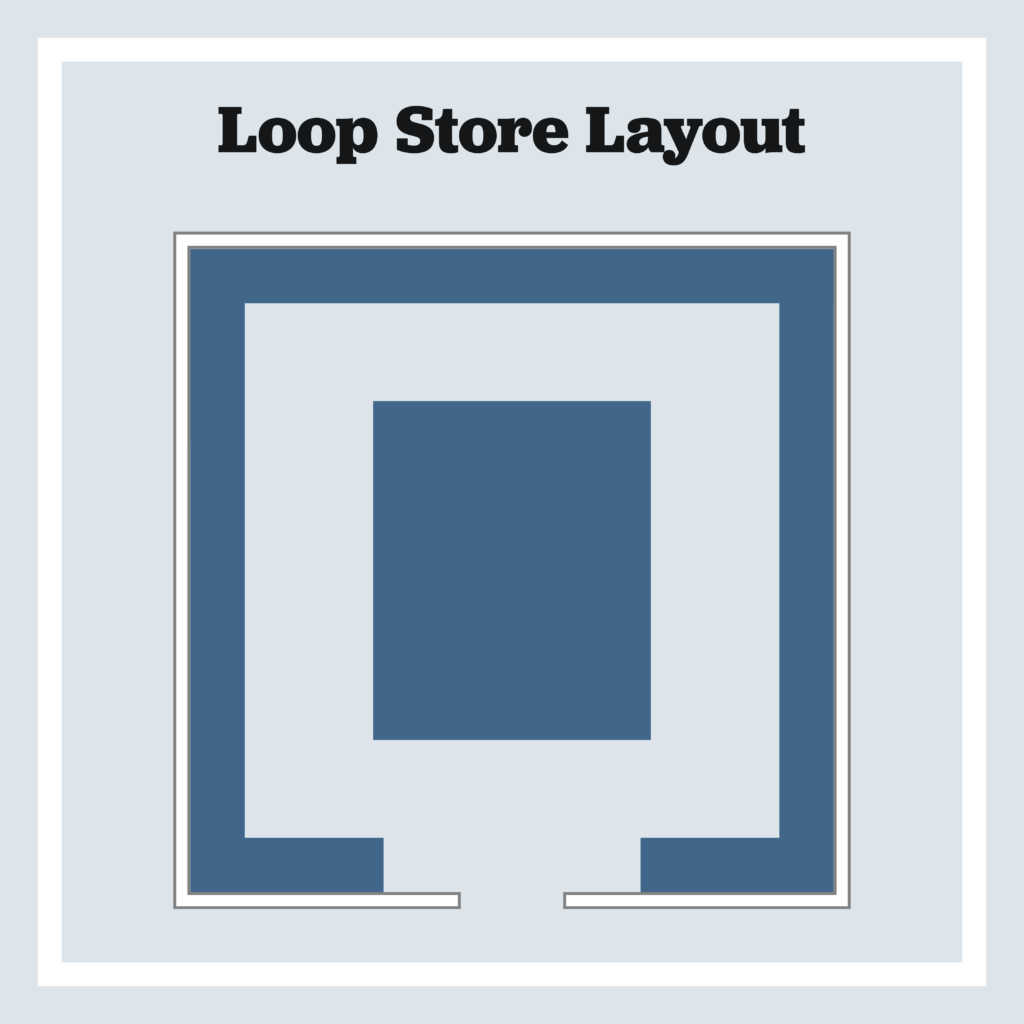
This layout creates a circular path for shoppers to follow. Most products will be arranged on the walls and in a central area. With a loop layout, products can be stored on wall fixtures which makes it a great choice for displaying products. However, for larger stores the walls can be lined with freestanding shelves in a micro grid layout as well.
This layout prioritizes both organization and flow. shoppers will typically follow a path counterclockwise or clockwise around the store, and may make more impulsive purchasing decisions.
However, this layout can restrict movement and lead to congestion – especially if the high-traffic areas block flow. It can also be difficult for shoppers to self-serve, and can lead to frustration for shoppers who know what they want.
Conclusion: This layout is best for businesses that want to control customer flow through a path.
3. Spine Layout
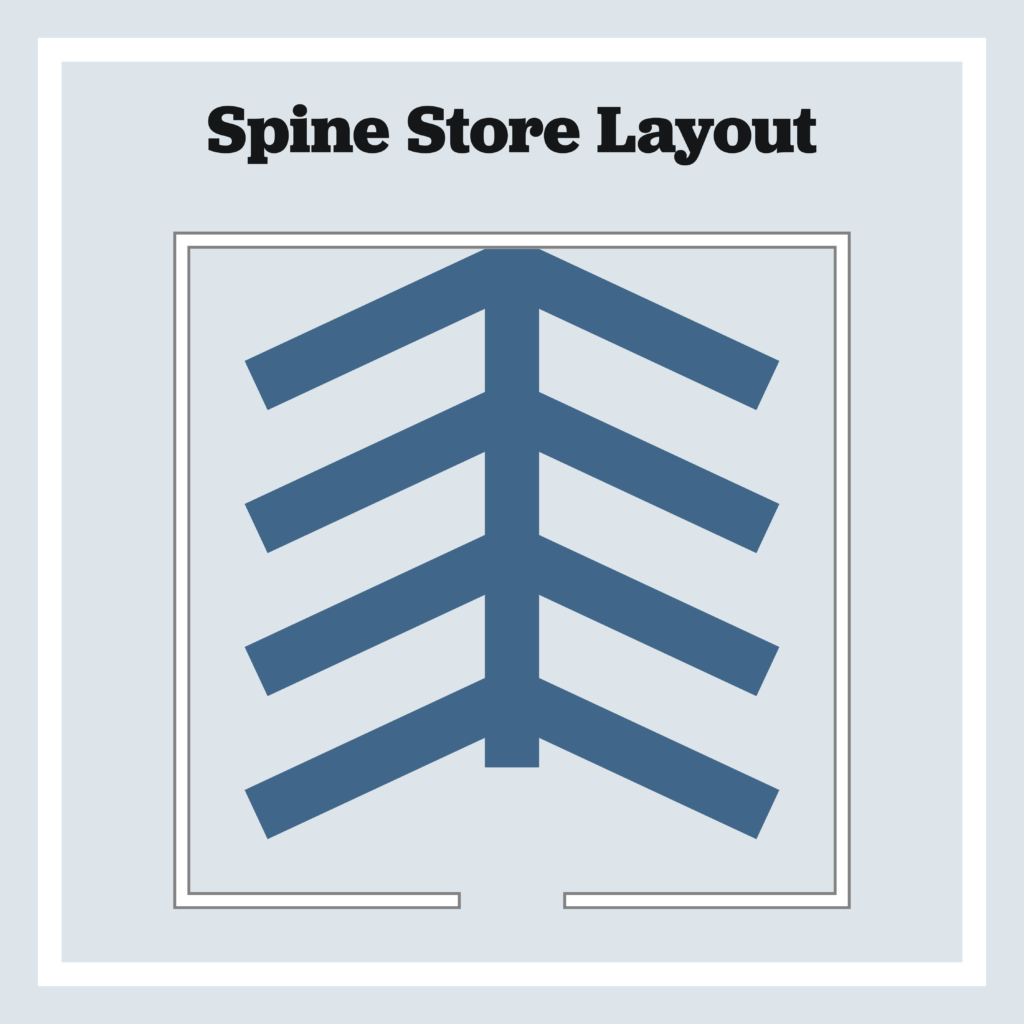
This layout is also called a “diagonal store layout,” in this design, there’s one main spine that runs through the middle of the store, with products on either side on freestanding shelves. The spine in the center serves as a path for shoppers to take
This store layout is ideal for stores with a large range of products, as it makes it easy to organize. For example, stores that stock specific and in-demand brands can organize shelves into cohesive displays. This makes it easy for shoppers to self-serve as well.
However, the main spine can become easily congested and disrupt flow, especially during high-traffic times. For that same reason, this layout typically works best for large locations as it can become claustrophobic and feel cluttered when placed in a small building.
Conclusion: This layout is good for allowing shoppers to self-serve, but with less guided flow than the grid.
4. Forced Path Layout
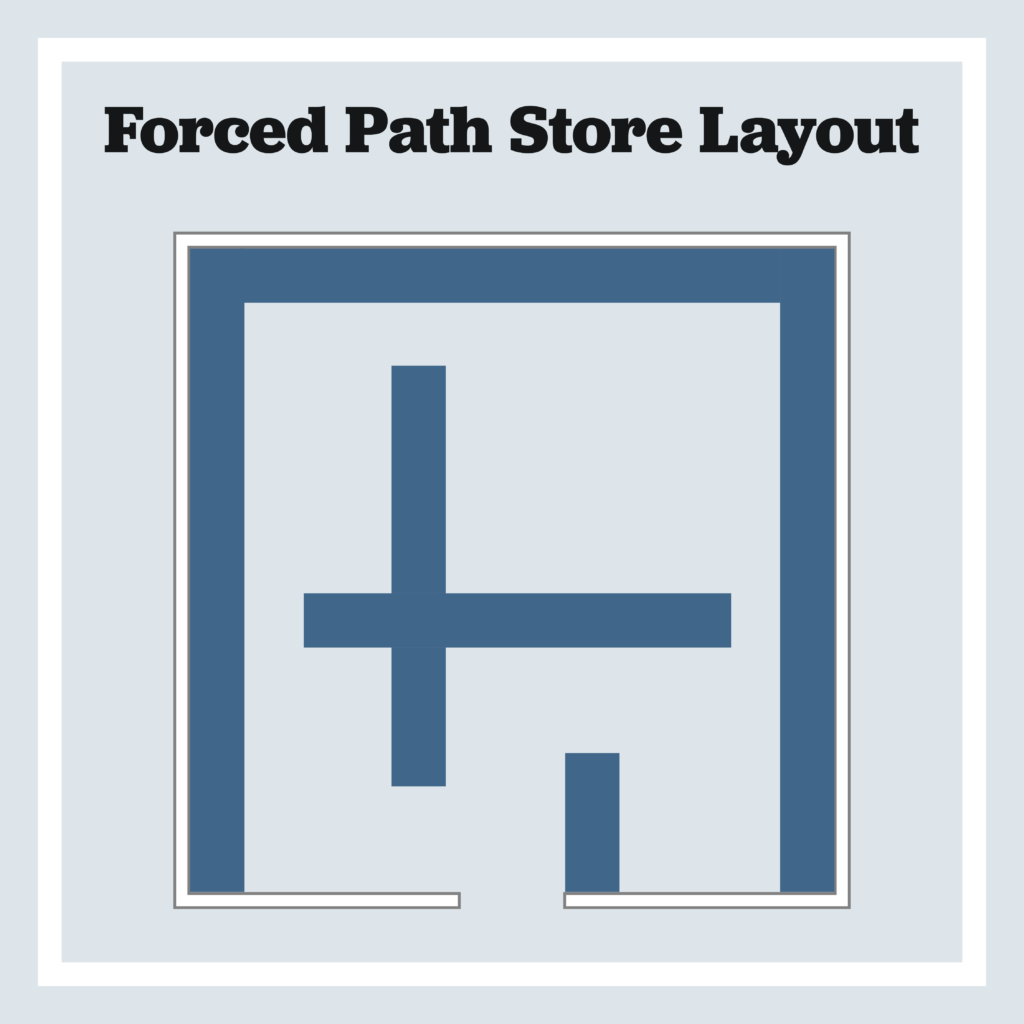
This layout divides a space into a series of grids, but unlike the grid store layout it creates a one-way path through the store, moving from grid to grid. IKEA is the pioneer of this type of layout, and what most shoppers and owners alike think of when they think of a forced layout.
This layout works best for showrooms and must have compelling and engaging displays in order to work effectively since shoppers are forced into a path. Having strategically placed employees to help direct shoppers is also critical.
Conclusion: This layout is best for showrooms that don’t allow for customers to self-serve.
This introductory guide is a useful jumping-off point for exploring the most common retail store layouts. In order to decide the best option for your store, contact our retail build-out experts.
Titus Commercial Remodeling Services in Minnesota
At Titus Contracting, our goal is to create comfortable workplaces that help you attract new business and new talent. With decades of experience, let Titus Contracting help with your remodeling and build-out needs. We offer additions, tenant construction, retail buildouts, construction management, and custom design-and-build remodeling services.
Learn More About Our Commercial Services
Explore Our Commercial Gallery
Titus Contracting is a full-service remodeling company offering commercial and residential construction. We have an office in Burnsville, Minnesota and work throughout the Twin Cities.

