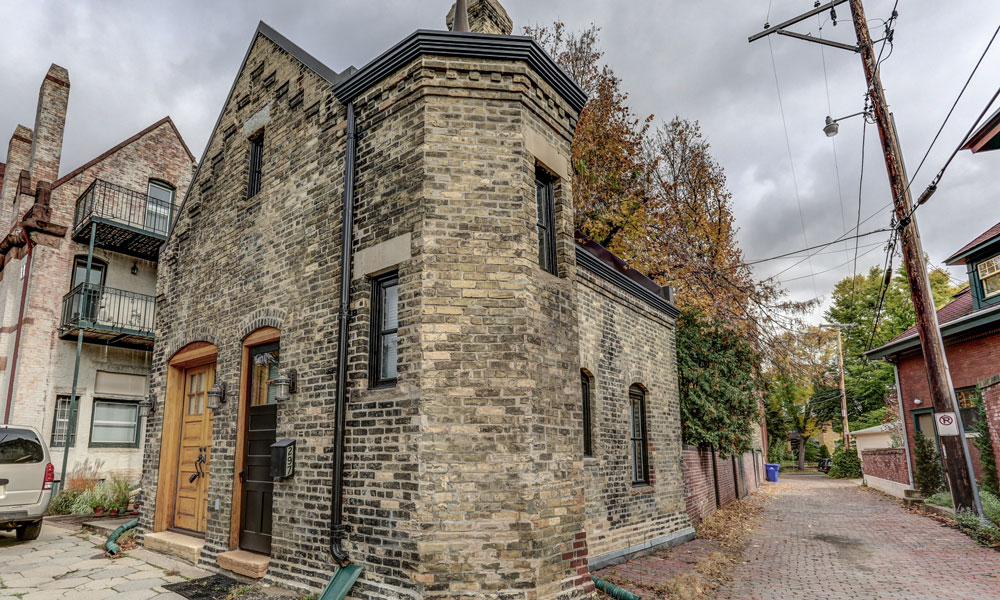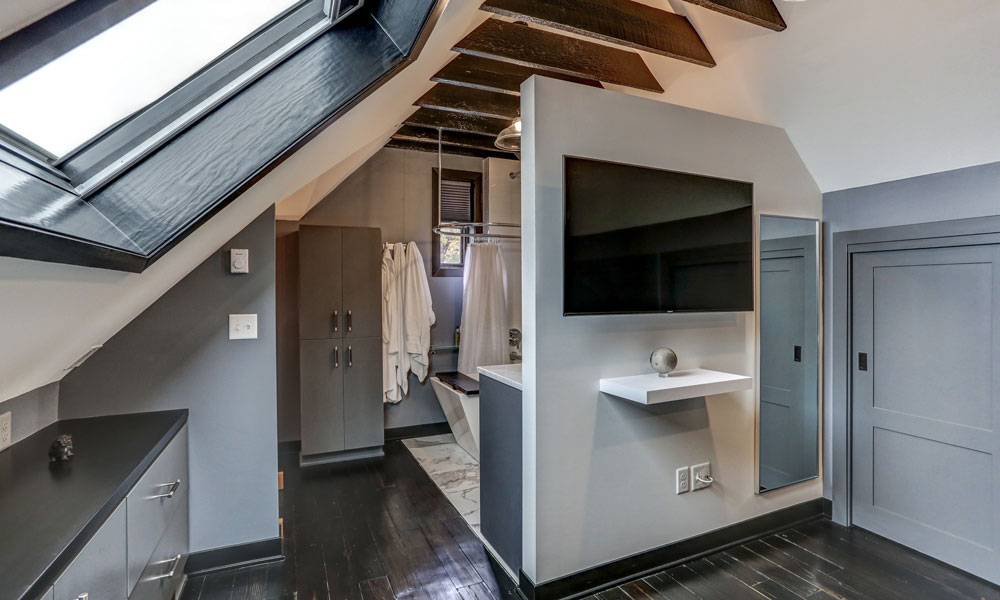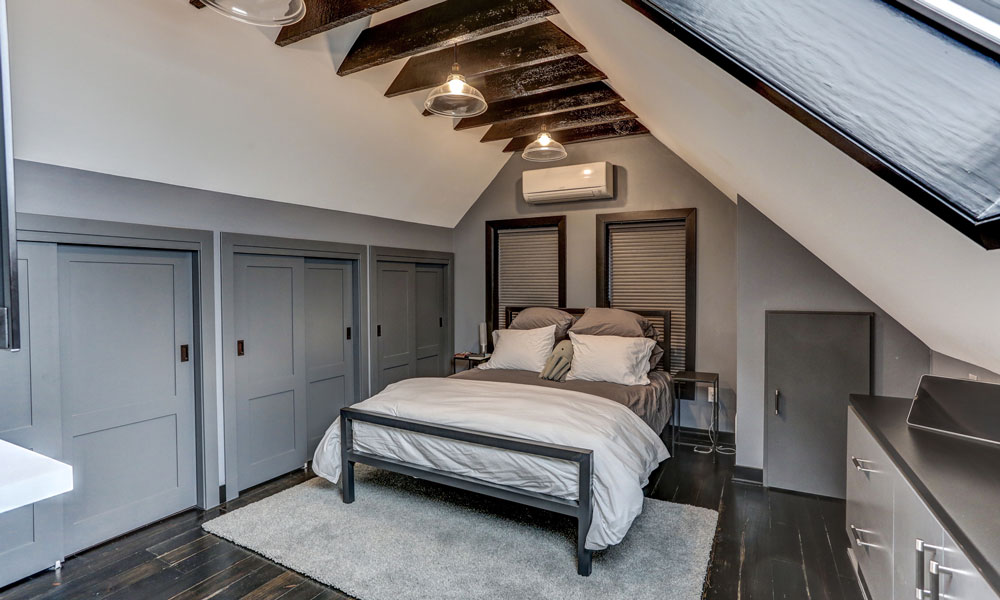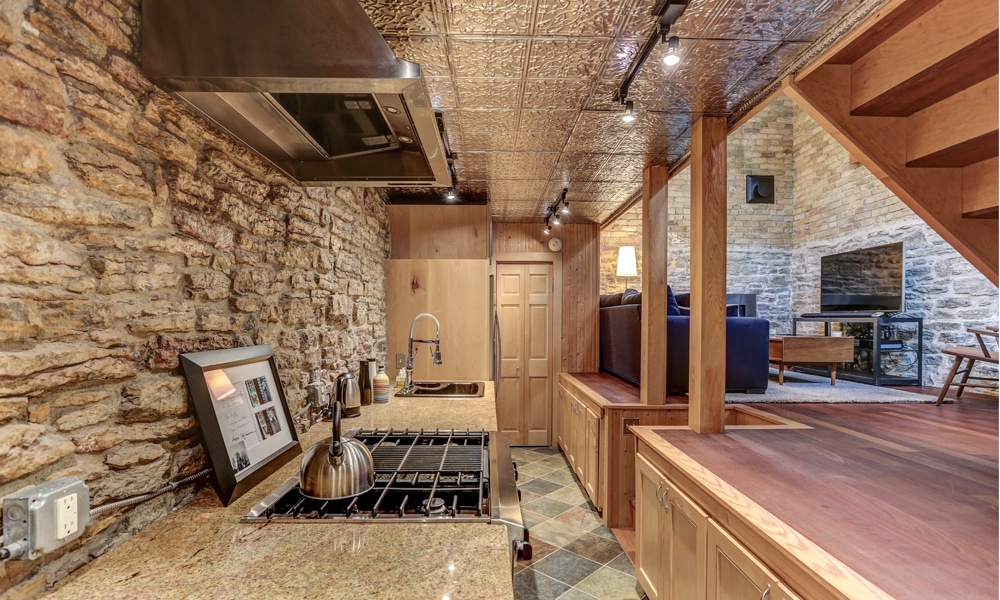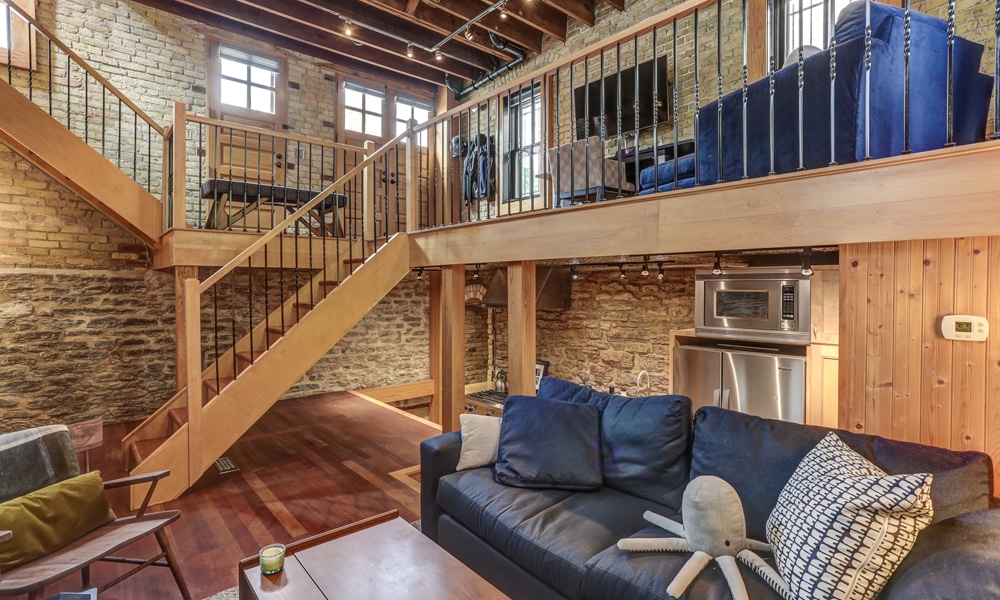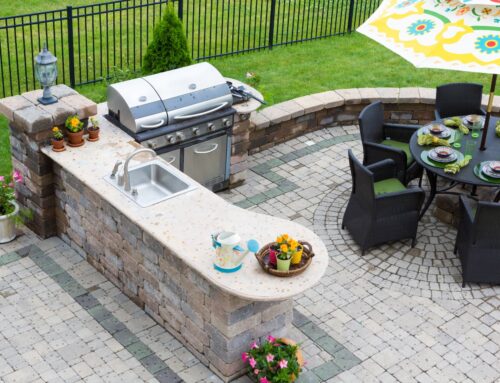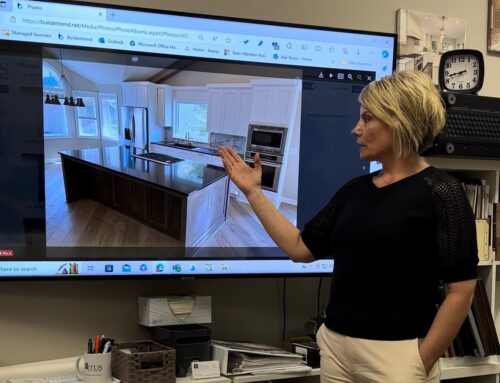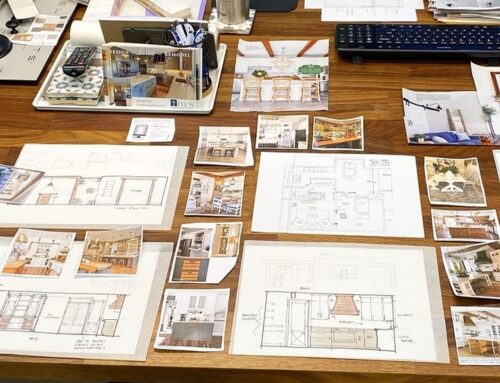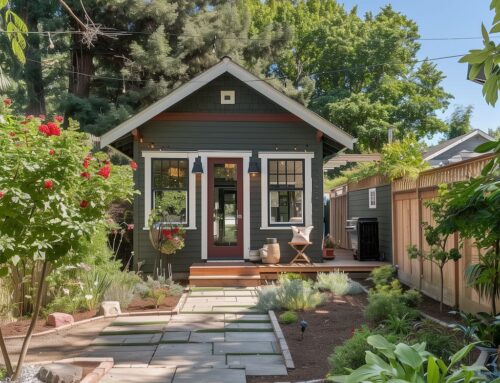Renovating a historic home to have contemporary elements can be a challenge for any builder — especially when regulations control any changes to the exterior.
Fortunately, our team at Titus was up to the challenge earlier this year when hired to upgrade a unique late-1800s home in the Summit Avenue neighborhood that once housed boilers for area row homes.
The homeowner, who works in the entertainment industry and wished to return to his Minnesota roots, wanted to turn the 1,040-square-foot home into a haven of peace and privacy while retaining its character — including original exposed stone and brick, a tin ceiling, wood floors, Douglas fir timbers and storm windows. To help make that happen, he asked friend and L.A.-based designer Sulinh Lafontaine of SULA Designs to draw up the plans; she then worked closely with Titus to help convey his vision.
The end result is what Titus Manager of Sales and Design Scott Rajavuori refers to as a contemporary industrial design featuring very clean lines.
“There’s tons of history behind this house,” he notes. “I was told it heated the original governor’s mansion and row homes designed for people working for the governor. It was in very good shape, built well with a very, very substantial foundation beneath.”
The scope of work for Summit Hill Boiler Room Renovation included:
- Complete renovation of the second-floor master suite
- Complete renovations of the first-floor family room and a lower-level bathroom, with some work on the kitchen as well
- Custom built-in dressers, linen cabinets, vanity cabinets
- Closets built to maximize space in the “knee wall” area
- Doors with a custom-built track system
- A large linear electric fireplace to complement the modern industrial look of the home
- A TV sound system with wall-mounted brackets to hold the TV and sound bar
- Built-in laundry machines that were an exact match to the custom closet space
- Complete replumb of the owners’ suite to open up the bathroom space
- Repainted everything in the space to meet the clients’ desired color palette and painted the exterior millwork for a more historical look
- Electric and lighting were all customized to client specifications
- Special storage space for the owner’s surfboards
One of the challenges was upgrading a bathroom that had been literally carved into the ground like a cave — and as such, lacked a real roof. The room was surprisingly dry, says Rajavuori, but required new plumbing, fixtures and storage space.
Another challenge was meeting the client’s request for an open-concept, one-wall bathroom on the second floor. That presented plumbing and lighting issues, since the tub/shower unit was in the middle of the room, the ceiling was sloped, the wall wasn’t plumb and the beams got in the way. The answer? Lots of custom design, including extra-long tub and shower spouts, a quartz-topped vanity and painstakingly cut marble flooring.
Titus also went to great pains to ensure the original fir flooring could remain in the master suite. To make that work, extra fir planks were repurposed from closet floors. Once complete and filled in, the re-fitted floor was stained a deep, lovely ebony.
Rajavuori points out that the owner was unique in his lighting choices, favoring pendants in addition to a cottony cloud-like piece over the dining area that plays music and changes color by remote control.
“There was a lot involved,” he notes of the project in general. “But now it’s a very personal and private space completely designed around his own functions. I would say this is the most unique project we’ve done in a small space.” Happily, the owner is so pleased that he’s since referred others to Titus.
Rajavuori’s advice for anyone else wishing to combine historic and contemporary elements in their renovations? Be as proactive as you possibly can in trying to solve potential problems during the design process, before work begins.
“Trying to do it on your own, or with someone who has no experience, is a huge mistake,” he advises. “Even with our experience, we struggled very hard on this project to accommodate what the client wanted. Walk through it, think it over and cover all your bases, because there are many complications with a house like this.”
Considering restoration of your own historic home? Schedule a free consultation with our design team and a contractor, or call us at 952-746-7817.
We’d love to make your dream home a reality.

