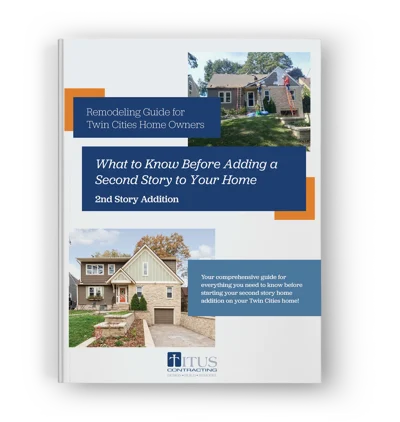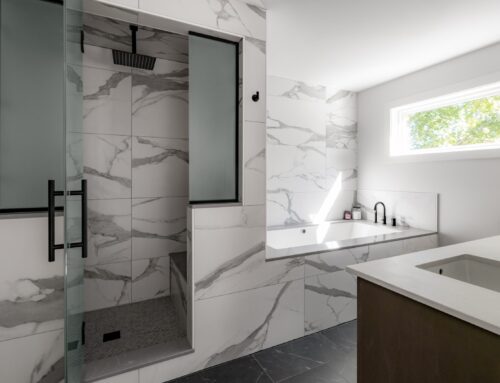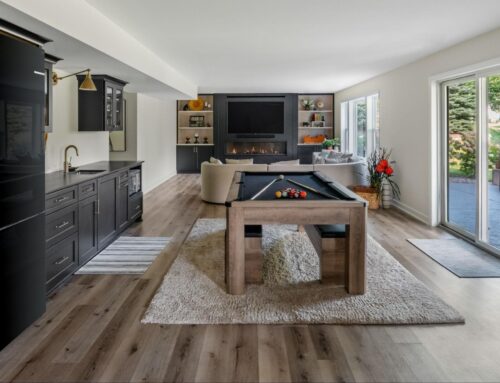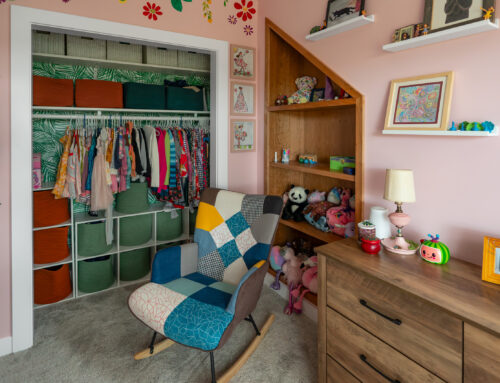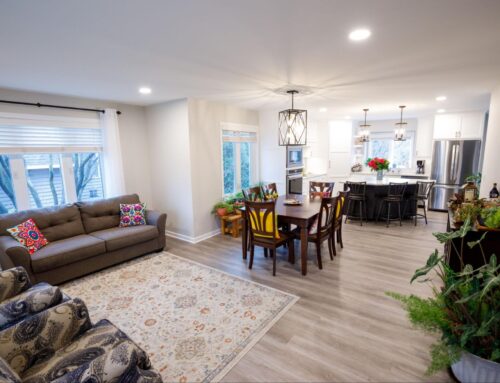Bennett and Katie Johnson loved their home, but not the space it provided. As a single story 4bed/2bath rambler, it worked for now – but with two growing toddlers and another baby on the way, they were thinking of the future. And they needed more room. Moving wasn’t ideal – they loved their home’s location near family and within a fantastic school district. So there was only one thing to do: move on up.
After comparing contractors, Bennett and Katie settled on Titus Contracting, and we couldn’t be happier that they did! The final results of this remodel are truly spectacular, and we were so blessed to be a part of the process. Come with us as we walk through this incredible second story addition.
The Before
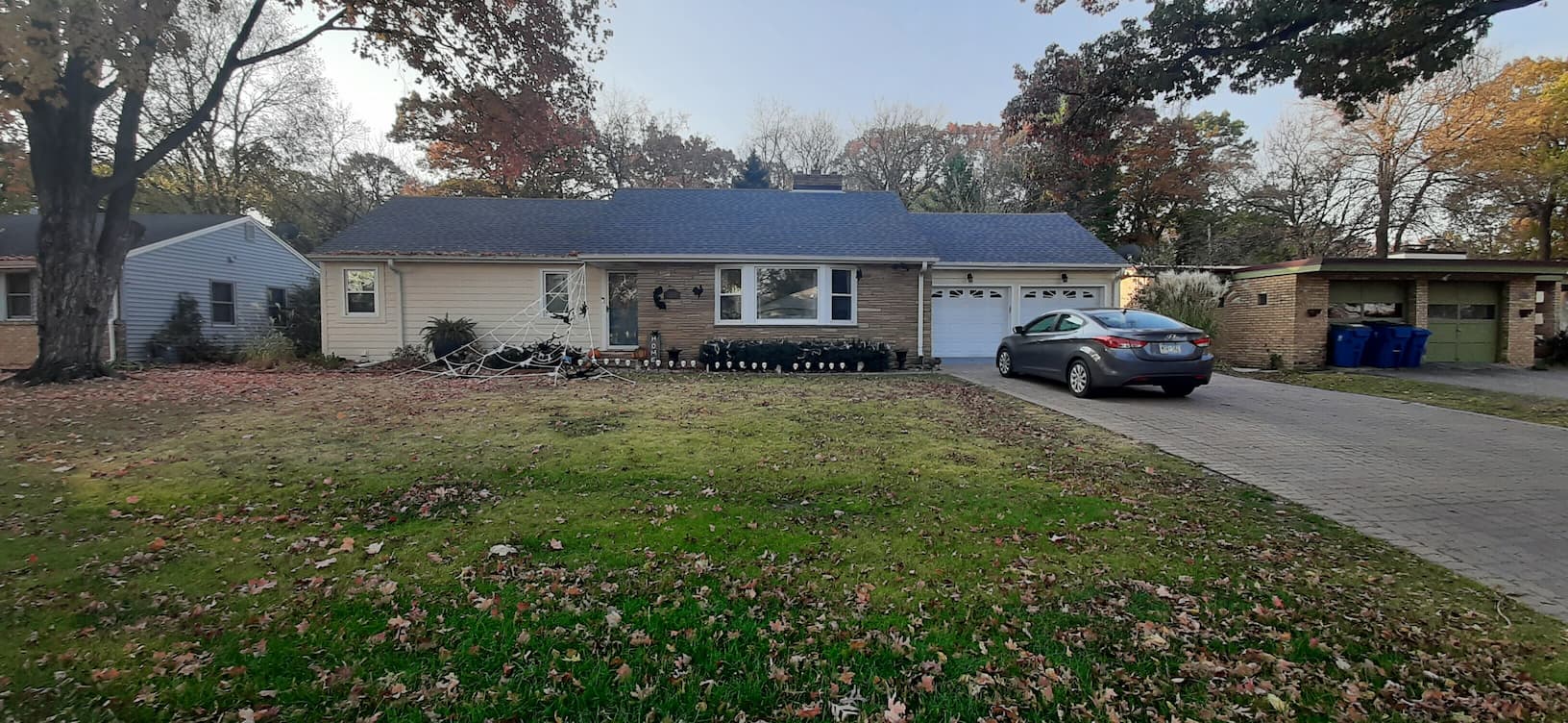
The Johnson’s Edina home was a simple rambler built in 1954, with 4 beds and 2 baths. It had great bones, but needed a little extra work to get it where they wanted it. There were a few key goals with this project:
- Enough rooms so that each of the children could have their own bedroom as they grew.
- A nursery for the new baby that would be easy to access from the primary bedroom.
- An overall design that pays respect to the historic architectural elements of the existing house, while still feeling new.
- Consideration for the first floor as well as the additional floor – maximize use of both levels and feel cohesive.
The After
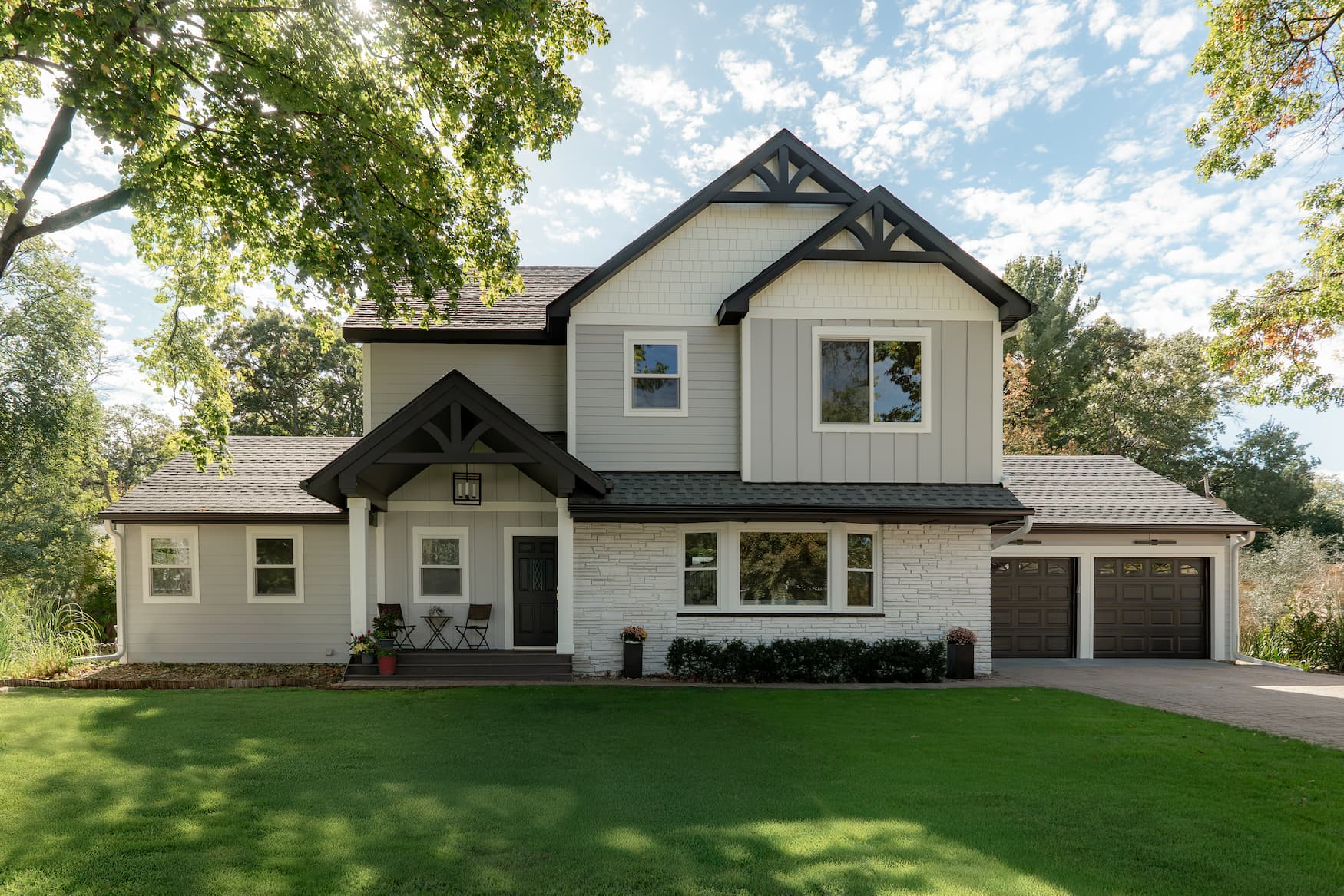
All said and done, the completed house stands at 6 bed, 4 bath. Plenty of room to adapt as life changes (no pun intended). As a part of the process, we also updated a few features on the main floor. The entire scope of the project included:
- Complete second story addition (with 2 bedrooms and 2 bathrooms and office)
- Upper level nursery
- Primary suite with attached bathroom
- Custom-built trusses
- Main level mudroom
We started on the primary floor, which needed some adjustments to accommodate an extra level – with the most obvious: a new staircase. Off the kitchen used to be a closet. This was moved to elsewhere in the home, so that space could be used for an open staircase. We also added a space on the ground floor for a mudroom. With a busy family, a mudroom was an absolute must.
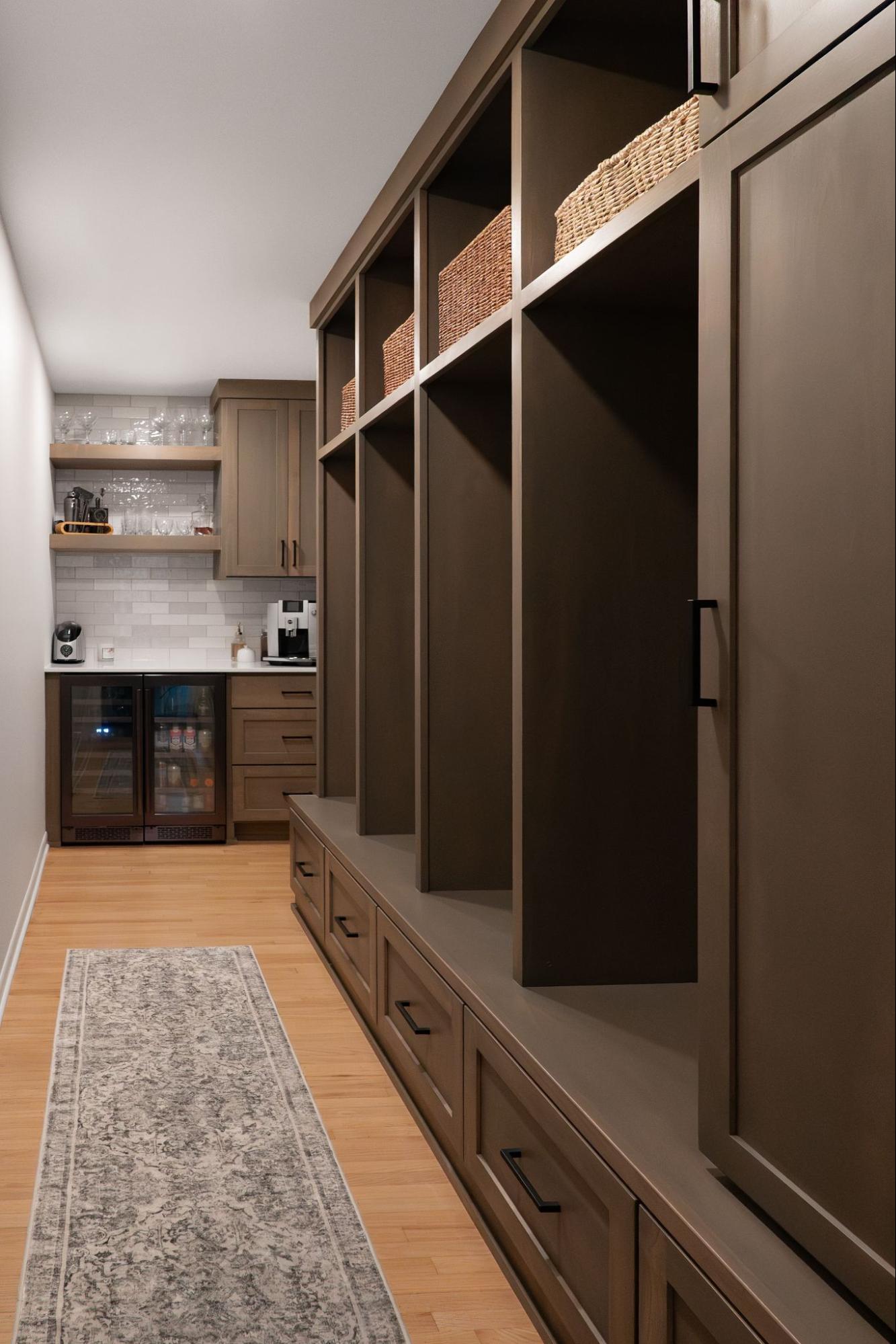
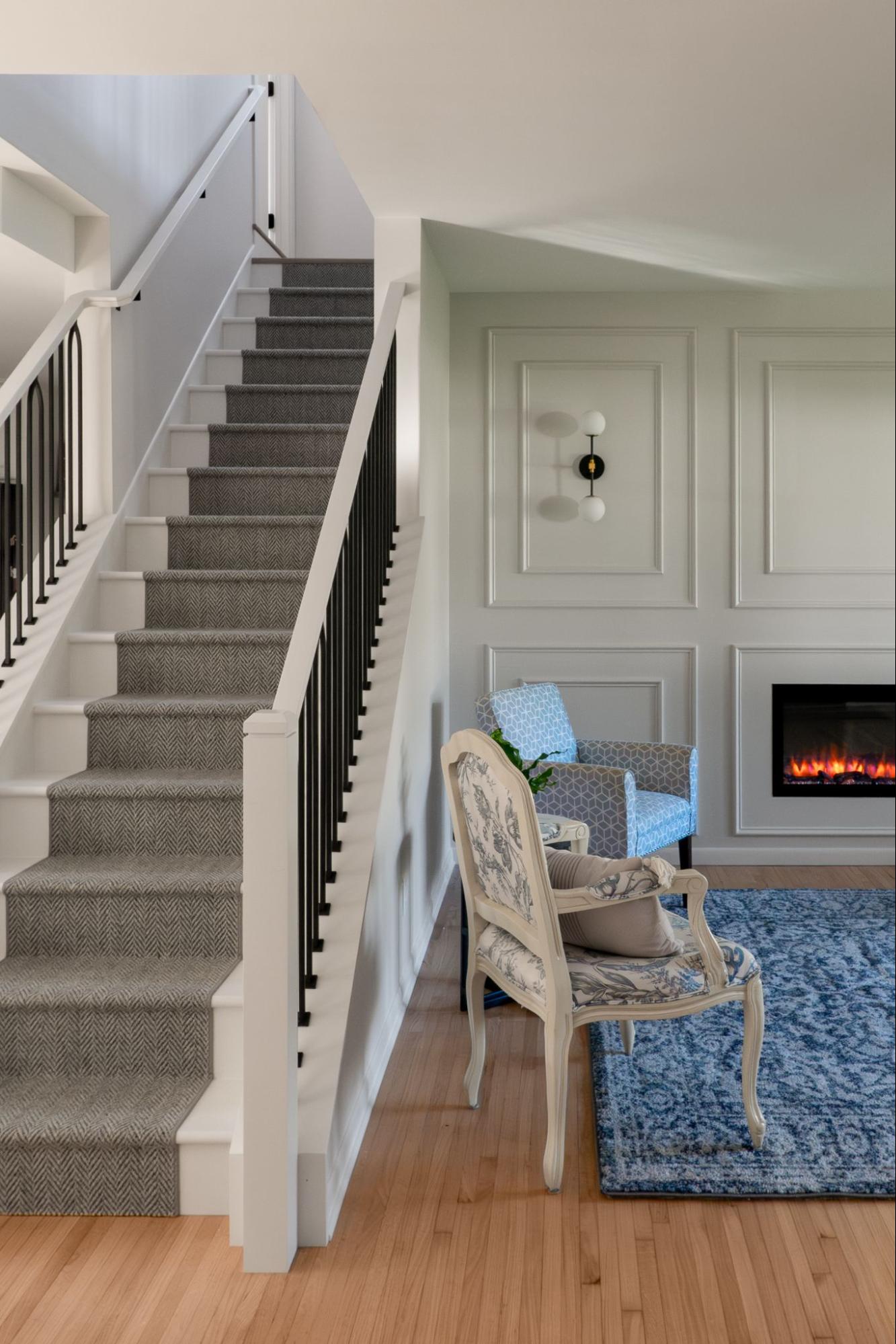
Since a cohesive, historically inspired look was important, we kept the original hardwood flooring on the main level and matched the style with new hardwood floors on the top level. We also further tapped into a classic look with custom roof trusses on the upper level. This created a beautiful, vaulted ceiling throughout the entire upper floor.
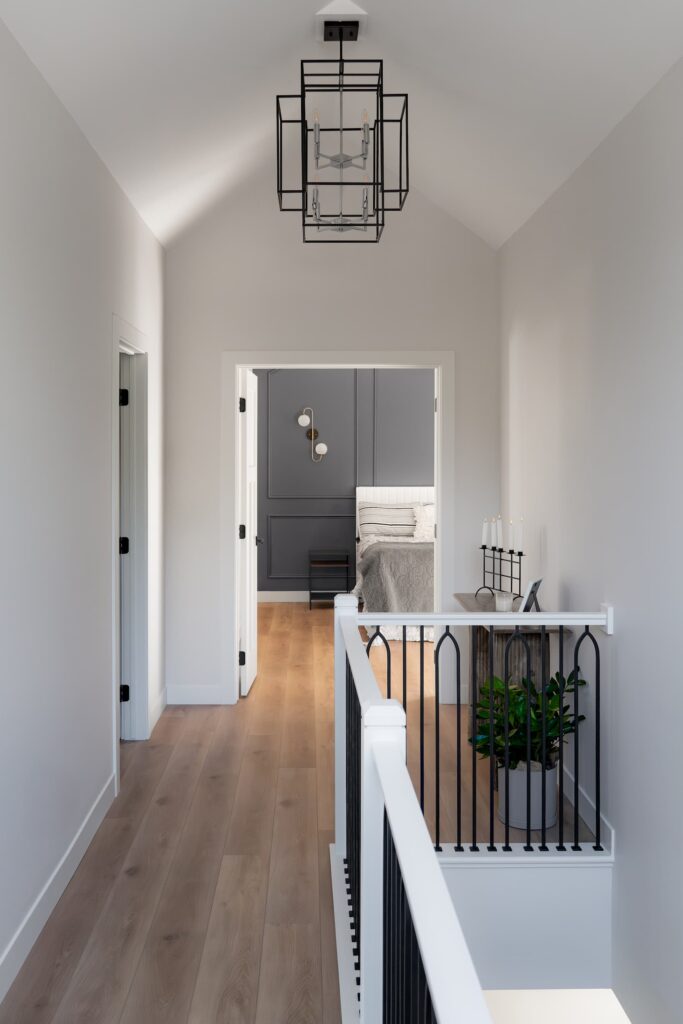
The primary bedroom and bathroom were an important part of this remodel. It’s impossible to ignore the statement wall in the primary bedroom. The moody, rich hue immediately captures attention. We contrasted the sharp angles of the custom molding with spherical light fixtures and a candelabra-inspired chandelier. The end result is a primary bedroom that feels modern, but with echoes of the past.
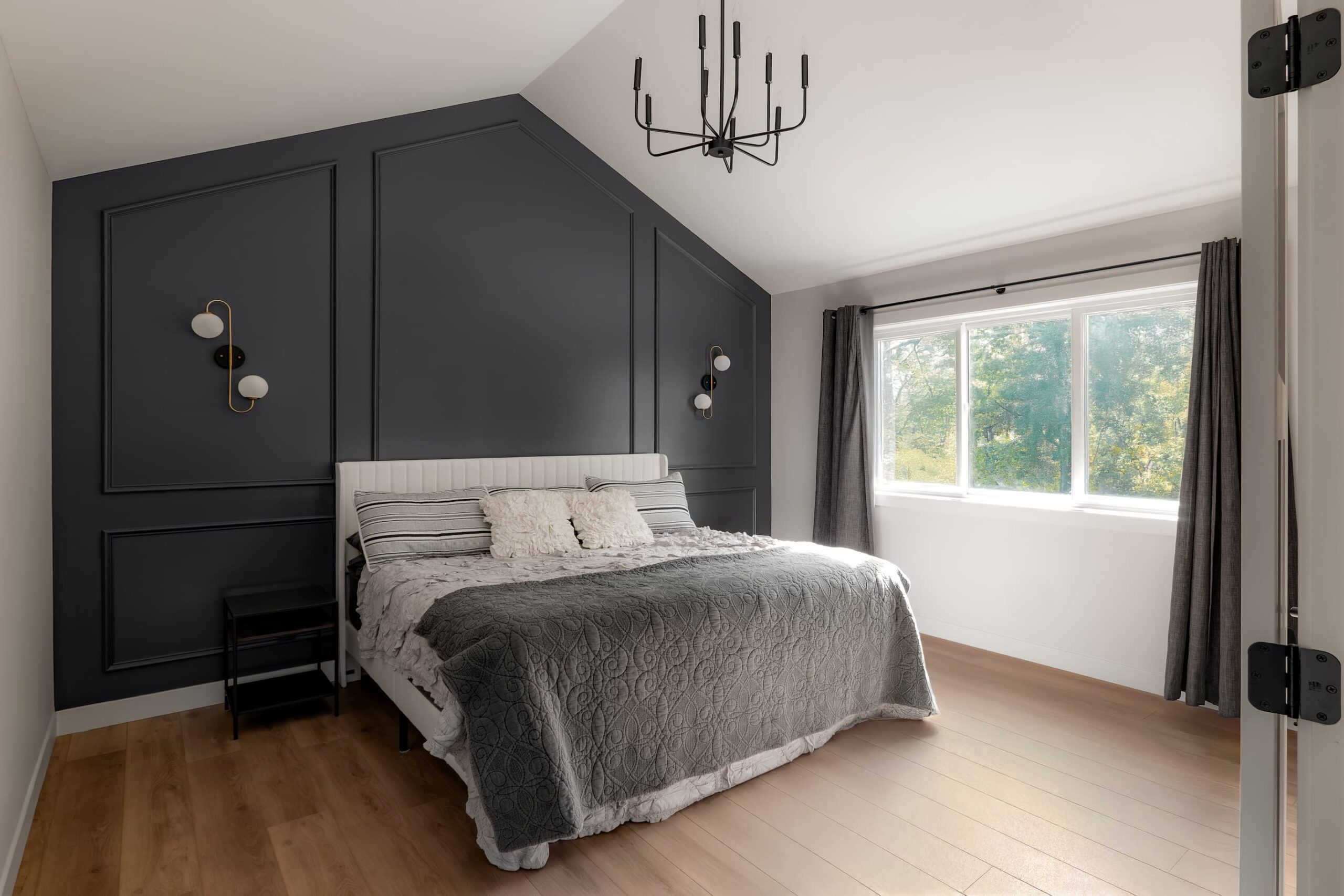
Moving into the attached primary bathroom, we have the best of both worlds with a separate shower and tub. To get the look of a porcelain slab but at a fraction of the cost, we surrounded the space with large format tiles. The colors of the bathroom reflect the color theme of the primary bedroom, creating a cohesive transition between the two spaces.
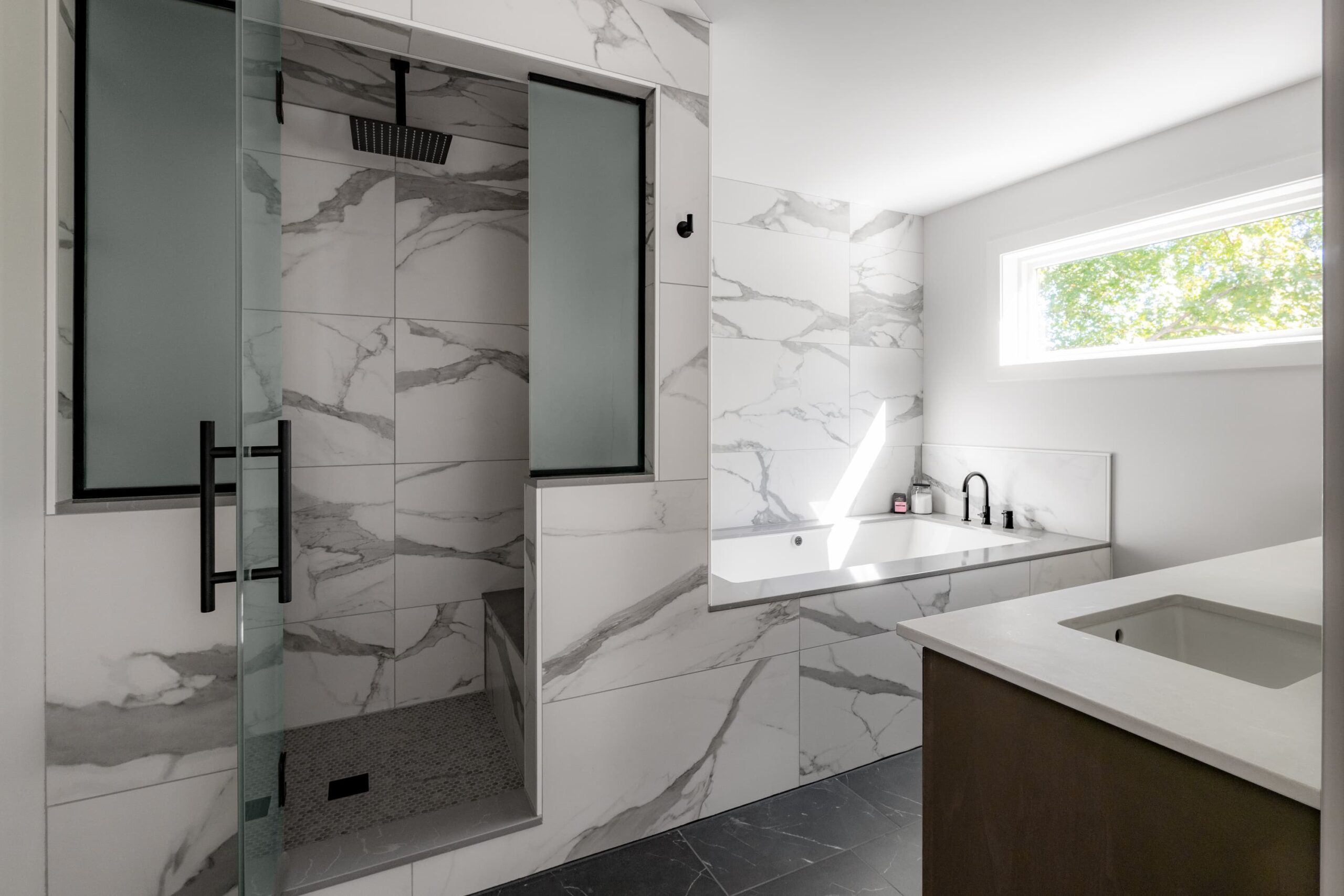
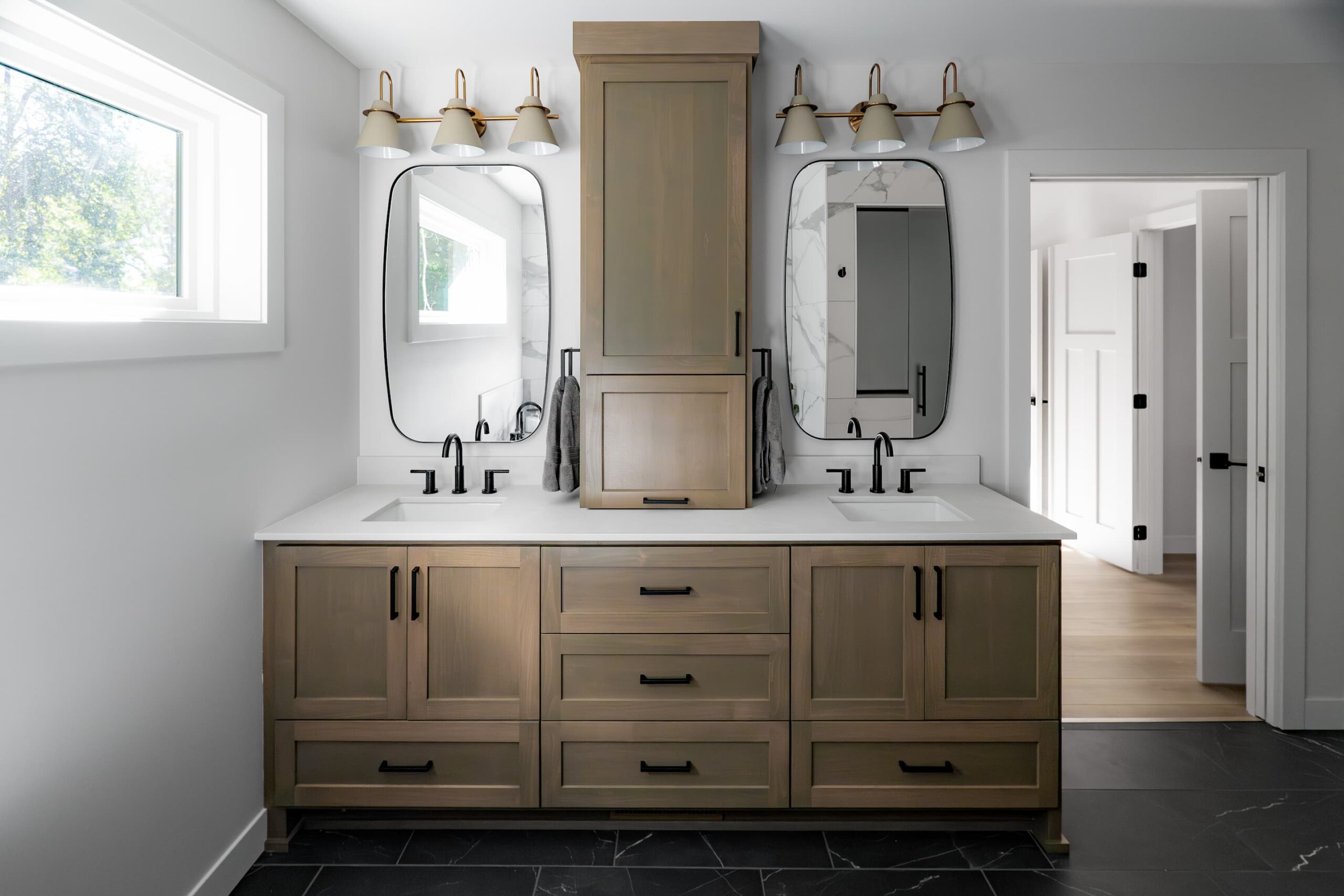
Being a part of Bennett and Katie’s home transformation was an incredible experience. We couldn’t be happier with the results.
Wow! Amazing! Wonderful! These are only a few of the many positive words that come to mind when we think back to our experience with Titus and the final product.
It all started almost two years when we sat down with a couple of different contracting companies to try and bring our dreams to a reality. From our first discussion with
Scott and Steph, we knew that the Titus family was the right choice. They came prepared, brought wonderful ideas to the table from the initial meeting, did not shy away when we told them we were thinking more than a year out, provided some initial renderings, and most importantly made us feel like an extension of their family.
Fast forward roughly nine months from the initial discussion, we were ready to take the next steps in the design process and we met Ksusha. She attentively listened to our hopes and our dreams for our “new” home, provided amazing ideas of her own, thought outside the box, and really started to bring everything to life! The design process was smooth with numerous in person meetings, email ideas flying back and forth, and a final design was agreed upon (although we really appreciated that Ksusha remained available and involved throughout the whole project and helped to make sure we felt supported).
When it became time for the actual construction phase, we then were introduced to the “boots on the ground” squad! Our core project management team of Brian, Scott H, and Dillon were the backbone of the construction from Day 1 to the end. What we really appreciated from this team was that they listened to our concerns, were extremely available, stayed on top of the whole process, and made sure attention to detail was at the heart of everything. They were absolutely great to work with!
Kyle, Travis, Ethan, Ben and Matt too! You all were an integral part of the process. Thank you guys so much for caring and all the hard work!
Lastly, a special thanks to Tracy as well. Tracy was all over the framing and the “bones” of the resurrection of this 2nd story and made sure what we wanted was viable and would work for what we wanted. He even would text us pictures and videos for us to show our kids while the work was being done!
Finally, our dream has become a reality, and it was made better because of working with the Titus team. They bring an unmatched sense of pride and genuine care for the dreams of their clients. We cannot imagine having gone with anyone else.
Titus team, are you ready for Phase II project?
Thank you!
– Bennett and Katie Johnson
Considering moving on up? A second story addition is a fantastic way to expand your liveable space.
Download Now: What to Know Before Adding a Second Story to Your Home
Remodeling Guide for Twin Cities Home Owners
Download our eBook to learn everything you need to know before adding a second story addition.
Titus Contracting is a full-service remodeling company offering commercial and residential construction. We have an office in Burnsville, Minnesota and work throughout the Twin Cities.

