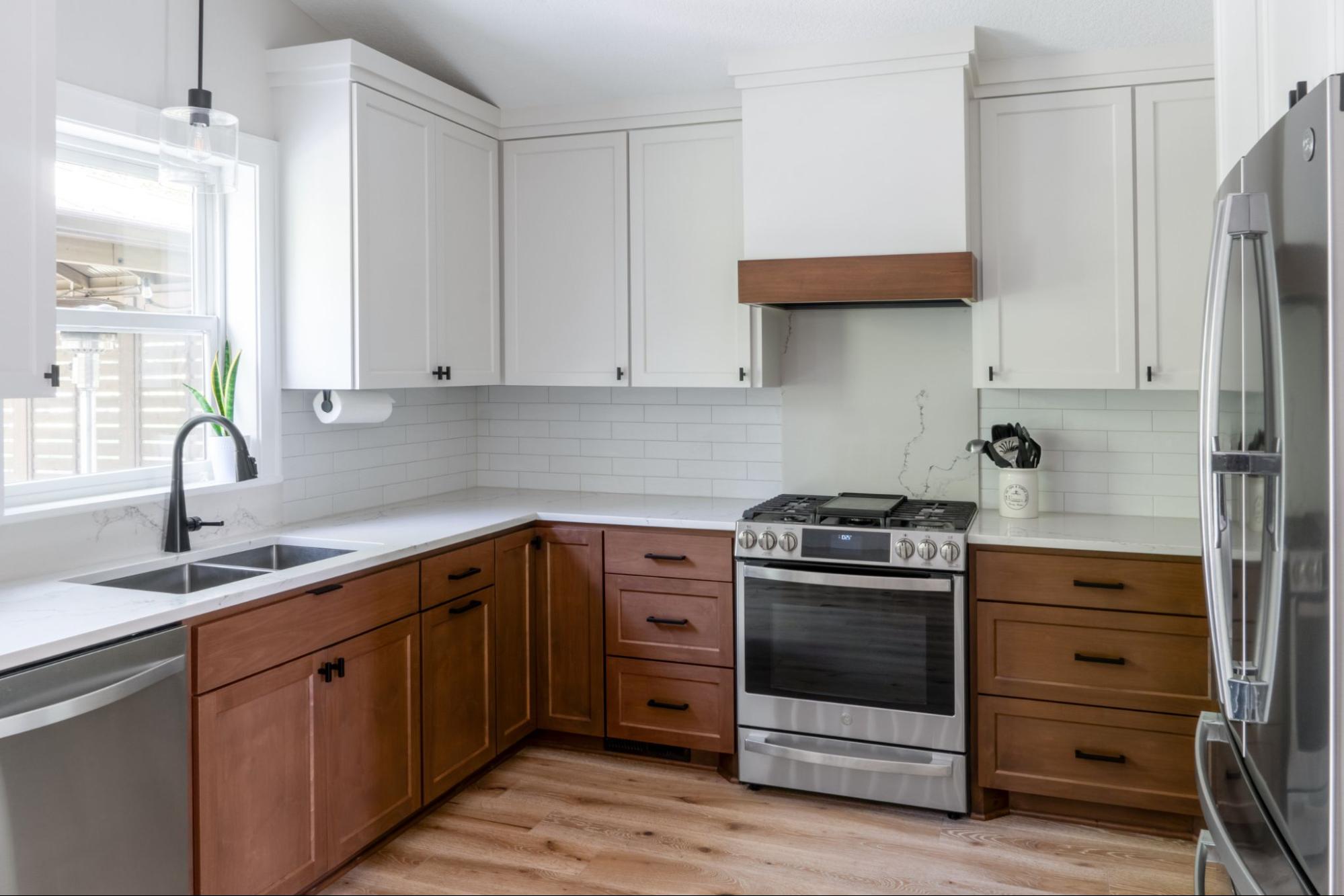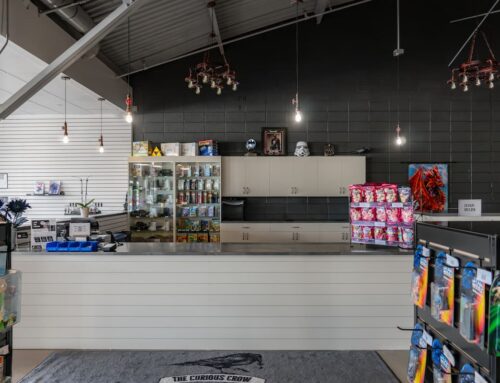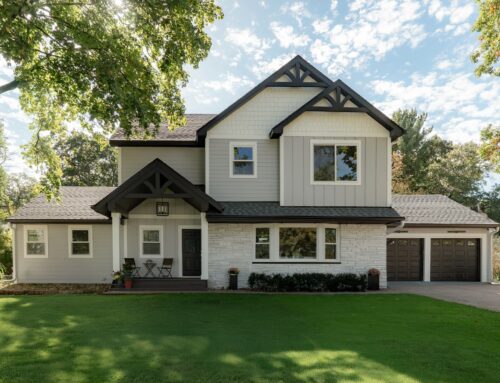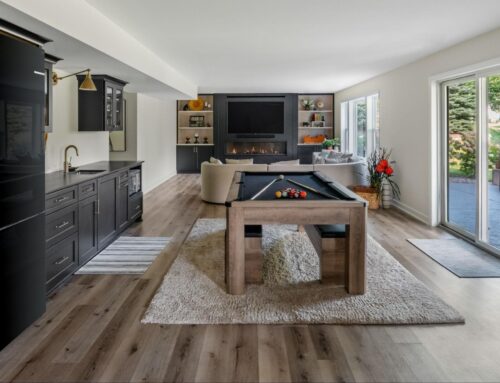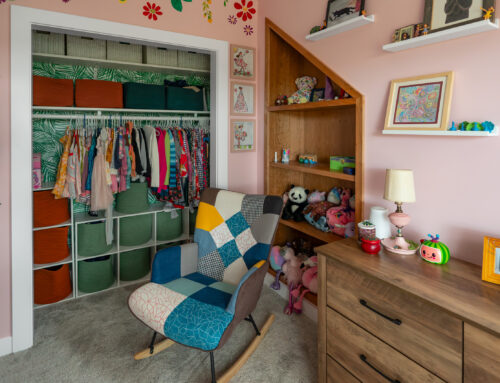When you have a small kitchen, maximizing your space is vital. A thoughtful kitchen design makes a small kitchen feel warm and inviting – the wrong design can make it feel cramped.
Whether you’re ready for a kitchen remodel or just planning for the future, follow these tips to help maximize space. None of these tips require knocking down walls and physically expanding the space – it’s all about working with the room you have.
Related Content: 5 Design Tips for Small Spaces
Go Vertical
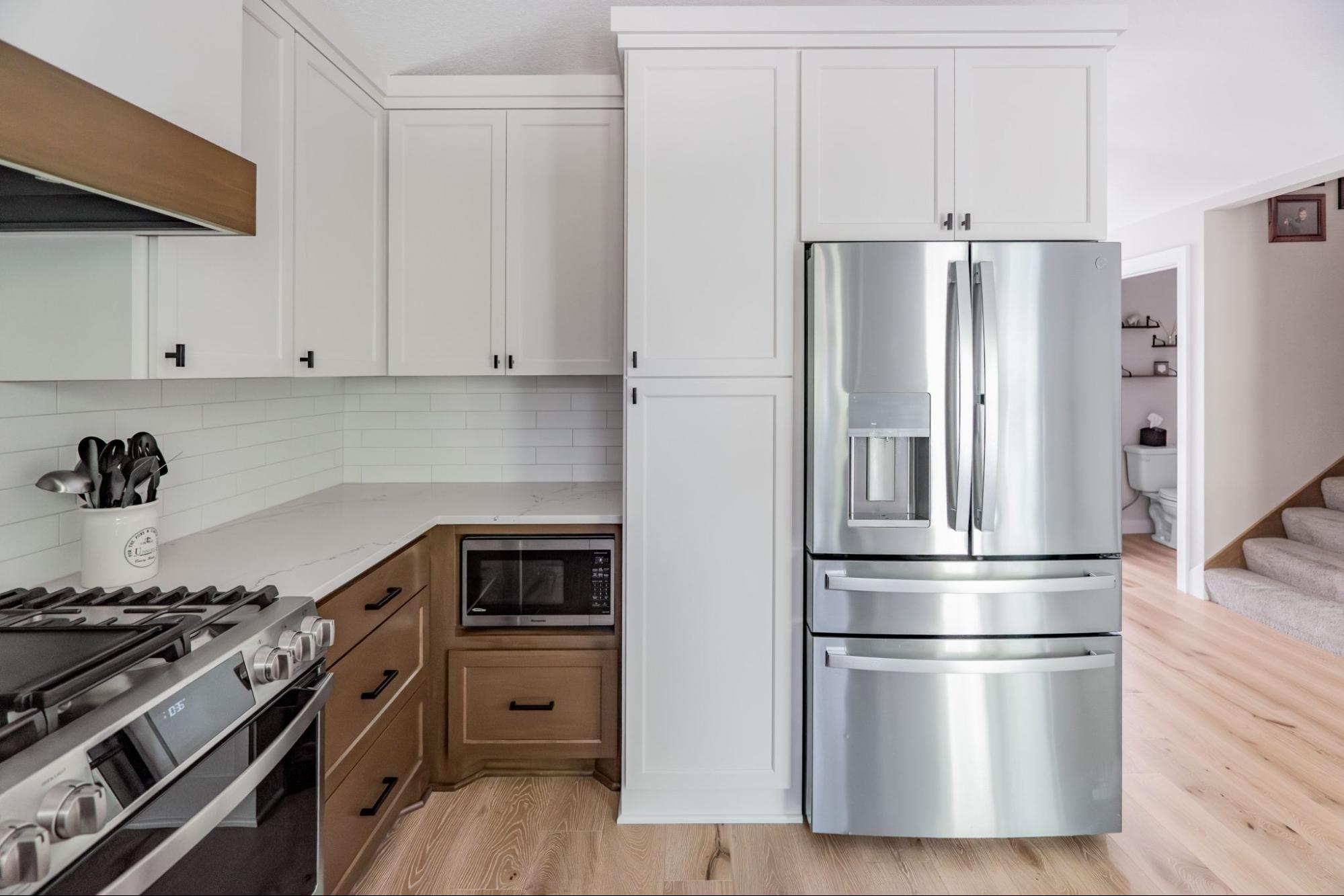
When you don’t have a ton of horizontal space, it’s time to go vertical. Choosing cabinets that extend all the way to the ceiling can give you a huge amount of space to work with, while also helping to create the illusion that your space is larger than it is.
Consider Open Shelving

Open shelving really does open up a space – figuratively and literally. Open shelves help create the illusion of more space in a small kitchen. You don’t need to choose between cabinets or open shelves – use both for the best of both worlds.
As Much Natural Light as Possible
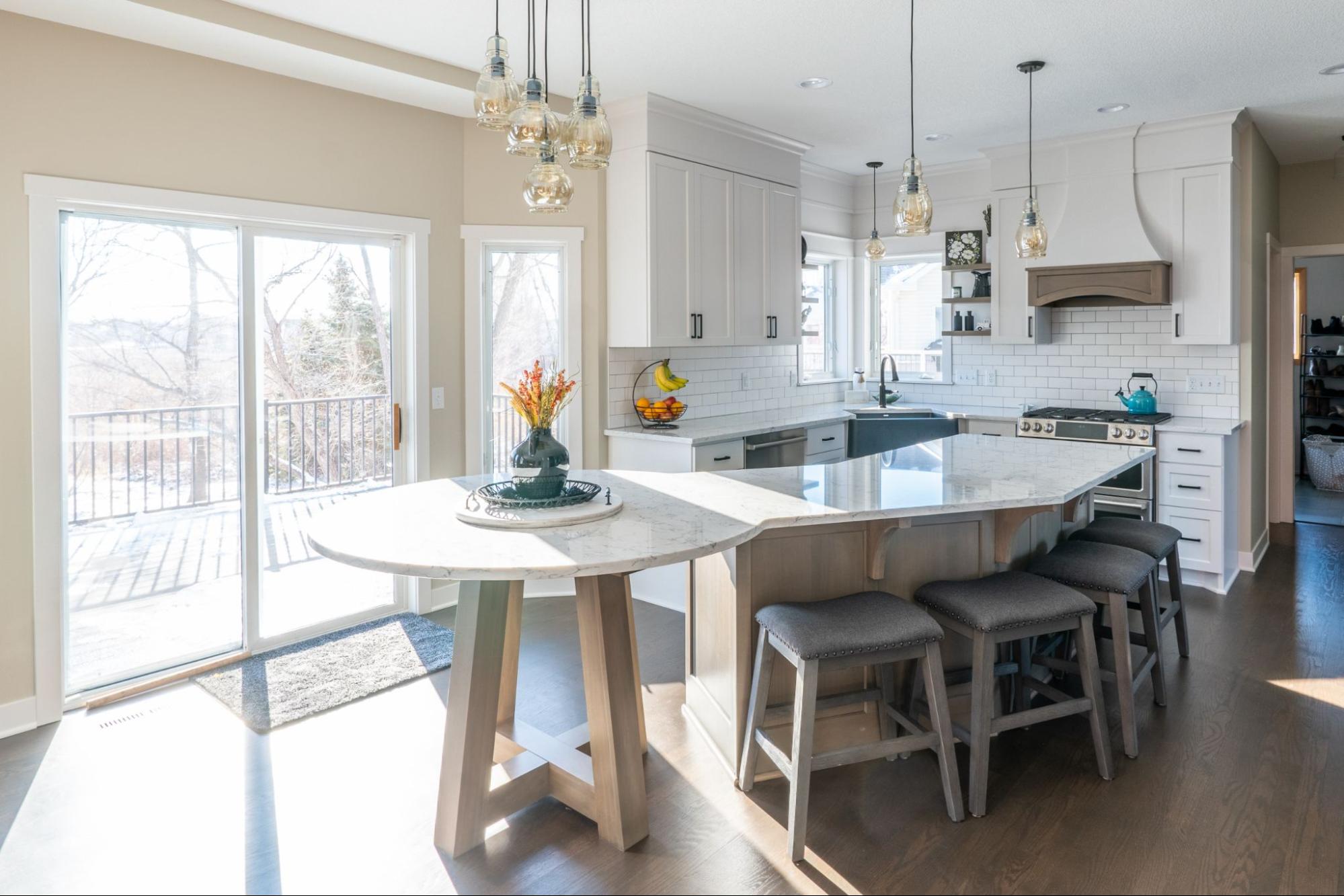
The key to making a small kitchen look bigger is natural light. It can instantly make a space feel larger. In your design, ensure nothing blocks the flow of natural light from windows. This is why we love blinds for kitchen windows – they make it easy to have your privacy when you need it, but let the light shine through during the day.
Light Cabinet Colors
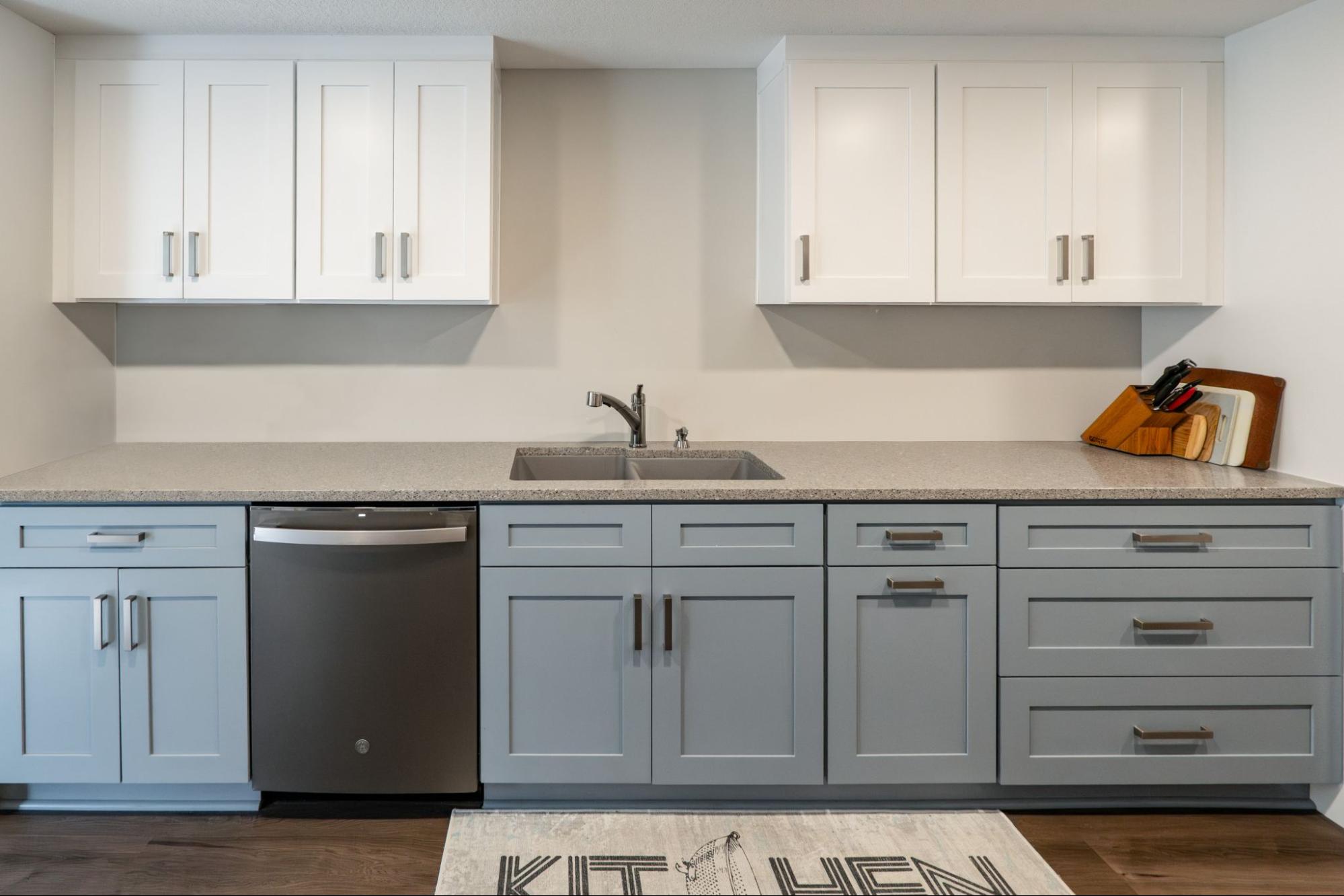
Alongside cultivating natural light, choosing the right colors will help that light bounce off more surfaces, which in turn creates the illusion of more space. Pick cabinet colors and finishes that let that light bounce. While white is a great choice, don’t feel like you have to choose white cabinets for this effect – other light colors and even light wood work as well.
Smart Cabinet Storage
Custom cabinets can hide many secrets. Make the most of the storage space you do have with extra cabinet storage. We have two popular options for small kitchens that demonstrate how easy it is to get more, with less.
Pull-out cabinets hide additional storage while fitting in a compact space.
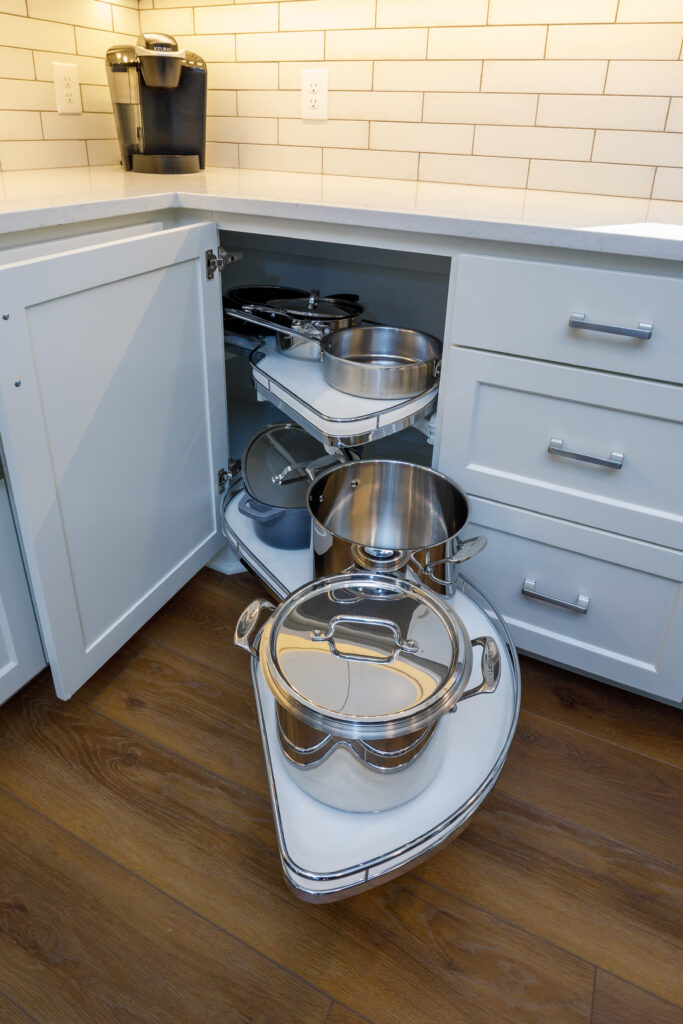
Pocket cabinets can slip into narrow pockets of space to store spices, freeing up counter space.
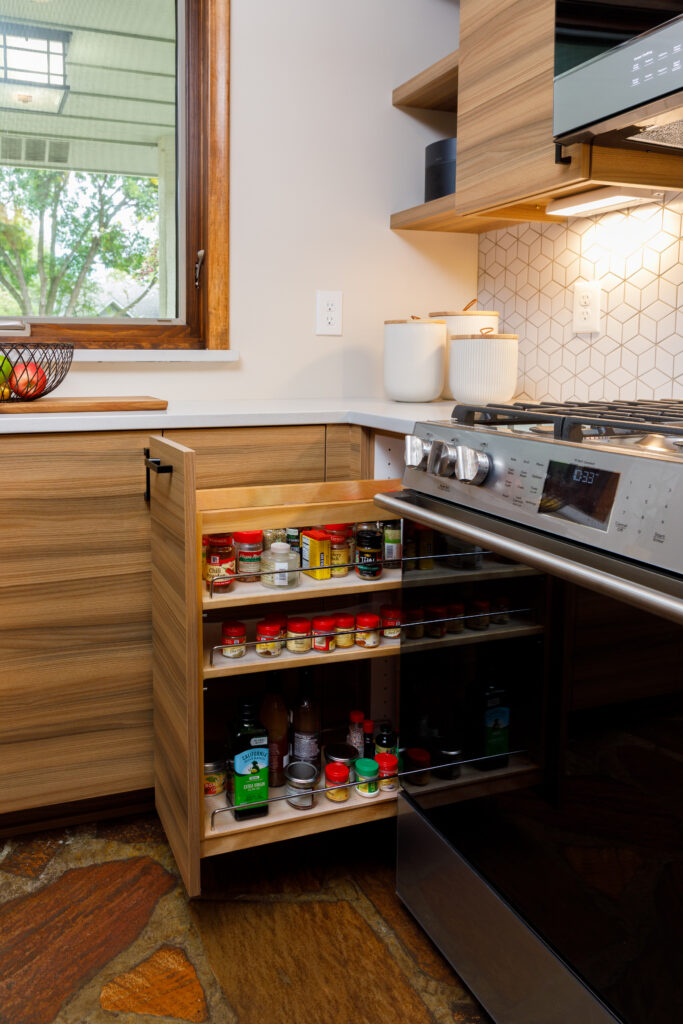
Related Content: Stash it All: 5 Kitchen Cabinet Storage Ideas
A small kitchen means big remodeling possibilities. If you’re ready to transform your kitchen, partner with Titus Contracting to cook up the kitchen of your dreams.
Our team of design-build experts are here to help. Call for a design consultation today at 952-746-7817 or contact us online for a project estimate.
 Free Home Remodeling Guide:
Free Home Remodeling Guide:
Interior Designer, Architect, or Contractor: What’s the Difference and Why it Matters
If you’re planning a home renovation, you’ll need a licensed contractor in your corner.
Someone to bring your plans to life, handle necessary permits, and ensure everything’s up to code.
But do you need an interior designer for a home remodel?
What types of building projects require an architect?
Learn more about the role of a general contractor and what you can expect.
Titus Contracting is a full-service remodeling company offering commercial and residential construction. We have an office in Burnsville, Minnesota and work throughout the Twin Cities.

