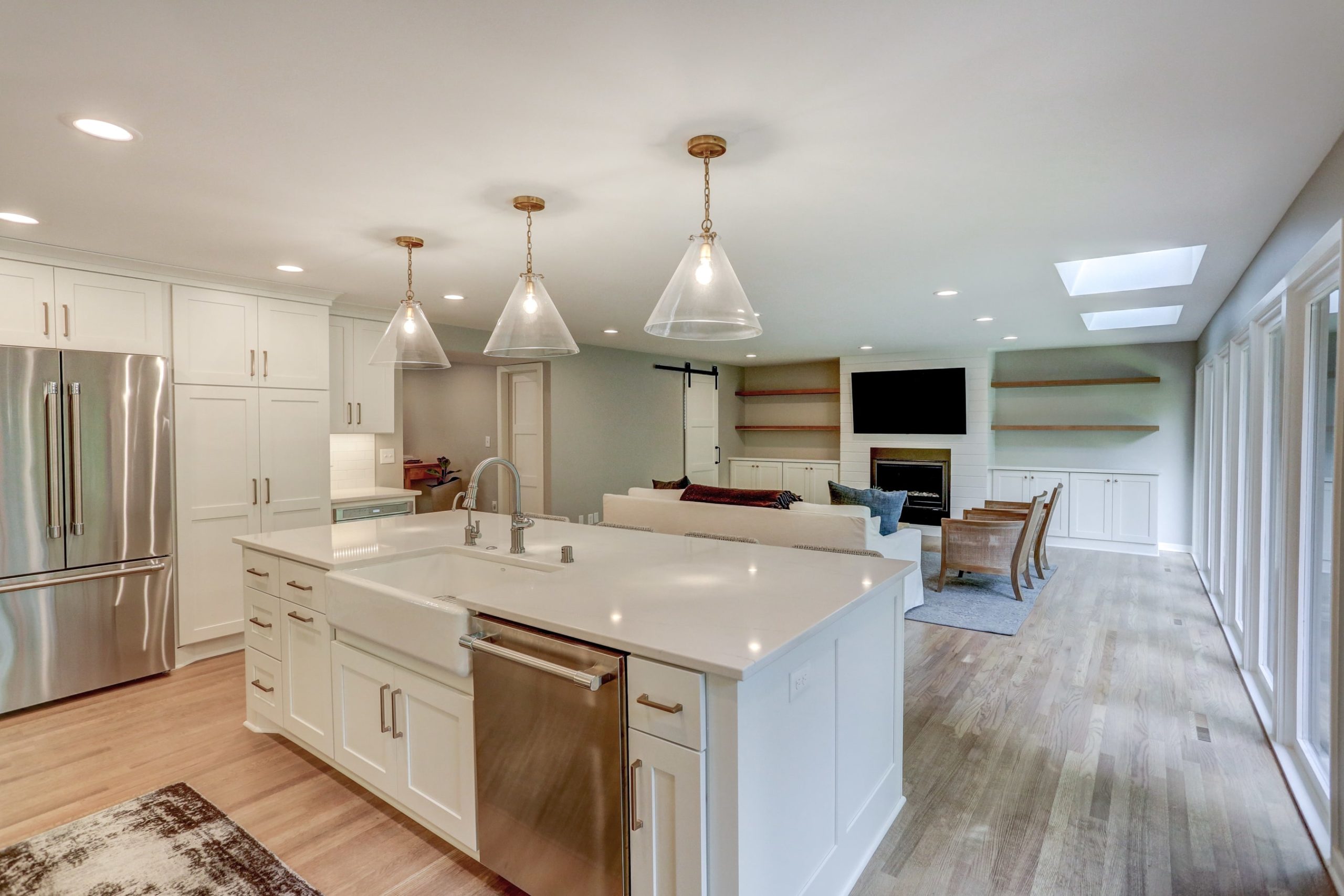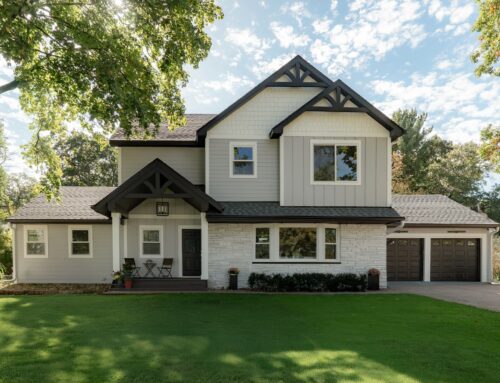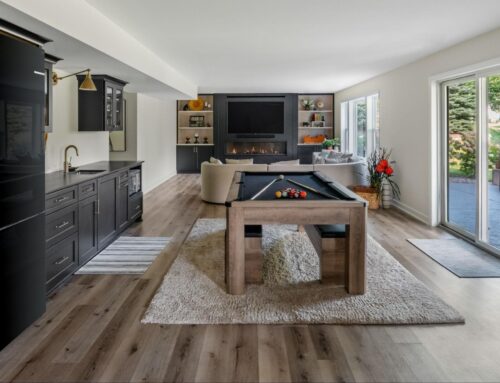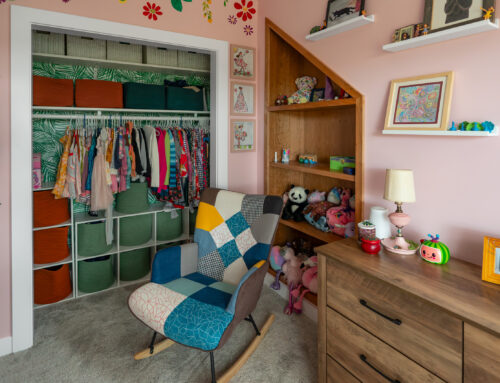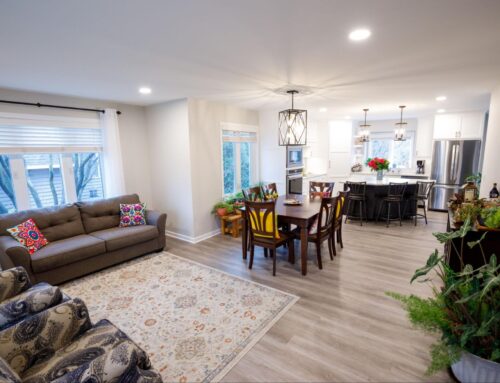Maximize your kitchen (and your ROI) with these design tips to create more space in the kitchen.
“Kitchens sell homes” or so the saying goes. And an updated, open, airy kitchen is often the hero image of a real estate listing. Not to mention everyone’s favorite room in the house.
But if you’re living in a dated 80s or 90s kitchen (which, here in Minnesota typically means a really cramped, closed-off layout with lots of orange oak cabinetry), you might not be so eager to show it off. Or spend your time there.
Luckily, there are lots of ways to expand a small kitchen. From budget-friendly upgrades to total kitchen transformations, we’re sharing our best kitchen design tips so you don’t have to put up with a dark, dated kitchen anymore.
Whether improving your kitchen for resale or expanding your cramped kitchen to create more space for everyday life, we’ve got you covered. No matter the budget.
Tips to make a small kitchen feel bigger

Often what makes spaces feel small are the finishes — dated oak cabinetry, dark colors, inefficient lighting. Luckily, all of these are relatively inexpensive swaps.
- Streamline the color palette. Small kitchens feel crowded when they’re filled with a bunch of competing colors or finishes. Narrow down the selection to one or two paint colors, a single wood tone, and matching appliances for a calm, cohesive look.
- Paint upper cabinets the same tone as the walls. You need the storage, but cabinets add a lot of visual weight. Lighten up the space by painting cabinets — especially the uppers — the same light shade as the walls.
- Use open shelving. Another trick, swap some upper cabinets for open shelving to create an open, airy kitchen. A word of caution though: mismatched dinnerware and cluttered shelves can make your space feel cramped. So be thoughtful when selecting dishes and decor to display.
- Improve your lighting. It’s amazing the difference lighting can make. Small, older kitchens are often inefficiently lit by a single, harsh overhead fixture. Use multiple lighting types — recessed, pendant, and under-cabinet lighting — to make the space feel clean and bright.
- Think big. Your space might be small, but your finishes don’t have to be. Choose large-format tile — or go big and carry that natural stone countertop up onto the backsplash. It’s seamless and luxurious, which always makes a space feel bigger. Plus, with less square footage, you can use higher-end finishes without spending a ton.
Budget-friendly renovations to expand a tiny kitchen
Just because you’re feeling cramped and frustrated in your small kitchen doesn’t mean you need to drain the kids’ college funds to expand your space.
In fact, it’s amazing what a partial kitchen renovation can do — even without a complete overhaul. Depending on your home’s layout, removing a single wall can drastically change the feel not only of your kitchen but of your home’s entire main floor.
A tight, U-shaped kitchen — common in Minnesota homes built in the 80s and 90s — can become an open, airy space with a large peninsula and extra counter seating while leaving the basic floorplan largely intact.
Another great option for maximizing space with minimal renovations is adding banquet seating. Not only does it look streamlined and custom, but it can free up more space. Without having to leave extra clearance for chairs around the kitchen table, you can improve your kitchen’s traffic flow or expand your island for more counter space. Plus, that banquet seat doubles as much-needed storage for holiday serve ware or that popcorn maker you only need a few times a year.
Expanding your closed-off kitchen — from small and dated to an open, airy dream kitchen
Sometimes, though, a kitchen layout just doesn’t work. Cabinets might be decades old, the layout inefficient, or it’s too closed-off from the rest of the house.
When that’s the case, a full kitchen remodel is often the best bet. It’s an investment, but typically a wise one, since homeowners can expect to see an average of 60-80% ROI on a kitchen remodel, according to Zillow. This range depends on your local real estate market and the extent of the remodel, so it’s best to consult a real estate agent in your area if resale is a priority for your renovation plans.
But even more valuable than the ROI, a kitchen remodel can transform your entire home.
With a thoughtful kitchen remodel, you can open up sightlines, increase seating and serving spaces, and improve your kitchen for both cooking and entertaining. You can change the way your family cooks and eats. By widening walkways and increasing counter space, you can finally cook together (without the frustration of fighting for elbow room).
But how much should you spend on your kitchen remodel?
The exact figure depends on a number of factors. But the general rule of thumb is: spend no less than 5% and no more than 15% of your home’s total value on a kitchen remodel. While this is a good starting point, it’s always best to do some research and consult a local real estate expert for guidance.
Then, find a trusted contractor to help set a realistic budget (and stick to it!) for your kitchen remodel.
How to make the most of your kitchen expansion
A bigger kitchen doesn’t automatically mean a better kitchen. So it’s important to make smart design choices as you plan your remodel.
Here are some key considerations to help you make the most of your kitchen remodel:
- Smart storage. Even large kitchens can feel small and cramped with clutter on the countertops. With a little planning, you can store many small appliances exactly where you use them — then hide them out of sight when not in use.
- Open up your spaces. It’s amazing how much a space can change with the removal of a wall. Talk to a licensed contractor to see which walls are easiest to remove to create an open space for entertaining and everyday living.
- Minimize visual noise while maximizing cabinet space. Sleek, streamlined cabinetry is very on-trend this year, with homeowners opting to ditch detailed millwork in favor of smooth, slab-style cabinetry. This is easy to clean and keeps the space feeling open and airy. To maximize your storage, take upper cabinets all the way to the ceiling.
- Remember “The 3 F’s”. Our interior designer, Steph Morris, bases all of her design decisions around what she calls “The 3 F’s”: form, function, and feeling. When all three work in harmony, that’s what makes great design.
Once you’ve opened up and expanded your small kitchen, you’ll be surprised at how much bigger the whole space feels. To get the most out of your kitchen expansion, carry design choices throughout your new open floor plan.
Carry your flooring through the space to create a cohesive look. Use colors and materials from the kitchen design as accents in adjacent spaces. While the spaces don’t have to match, repeating familiar design elements throughout an open concept space really makes it feel like one large, open, luxurious room.

