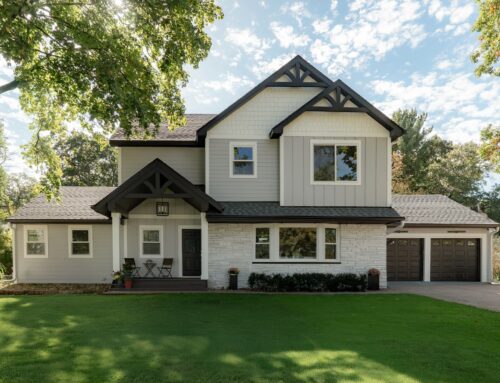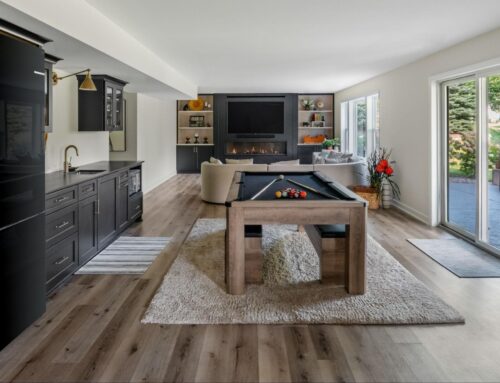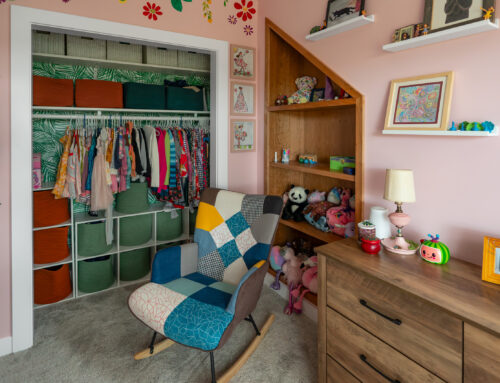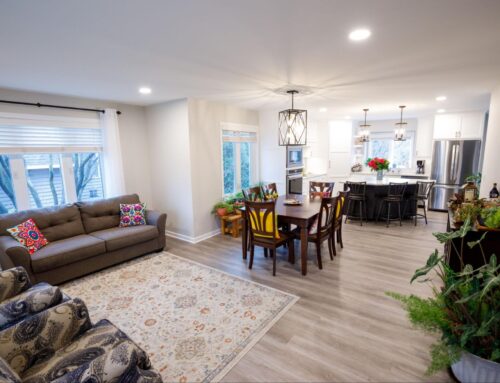When it comes to home improvement, Americans tend to prioritize renovations to their kitchens above changes to any other room.
Why is that? Probably because the rooms where we store, cook and eat most of our food have become prime places to converse with family members and visitors. That explains a recent Houzz study finding that 51 percent of our kitchen renovations are made primarily to open up a kitchen to other living areas, while 36 percent are made to increase space and 36 percent are made to enable better access to the outdoors. The same study found that 49 percent of Americans renovating their kitchens gain more family time, while 40 percent ramp up entertaining.
“A space that was once an afterthought for food preparation is now the main gathering hall for many families and friends,” notes Jin Linh on Medium.com. “It contains the appliances and tools necessary to prepare any kind of meal, but is also one of the most important spaces for storage, seating and communication. Without the kitchen, the home would likely feel empty and confused, without a direction.”
One of the key elements of a people-friendly kitchen is comfortable and convenient seating that enables relaxing conversation. With that in mind, here are some ideas for turning your kitchen into a haven of warmth that invites your friends and family to kick back, eat and socialize.
- Open-concept kitchen with connected dining. If your house is hampered by an older-style kitchen that’s closed in (and maybe a bit claustrophobic), you may long for a spacious, open floor plan that allows for easy interaction between those in your kitchen, living room, dining room, etc. That may involve removing walls, strategically rerouting traffic and installing attractive storage that can help keep food and kitchen tools out of sight.
- Built-in breakfast bar. If you have the right spot or corner, you may wish to add a roomy, versatile kitchen island with strategic pull-up seating that allows for casual dining, dining on the fly and face-to-face conversation between chefs and diners. In many cases, island dining enables less-formal interaction than dining room dining, and it can keep guests out from underfoot while allowing them to help with food prep. Further, kitchen islands can be installed in most any home, since they can be custom-designed in a huge range of shapes, sizes and materials.
- Bay window dining area. Another way to enable in-kitchen dining is to optimize natural light by creating a dining area in front of a spacious floor-to-ceiling bay window. The aim is to bring a sense of the outdoors in, which can be especially pleasing in Minnesota, where sunlight is at a premium over the long winter months. This method often allows you to create an appealing gathering and eating area without having to expand your kitchen through the construction of an entire addition.
- Banquette. In some cases, the layout of your home will allow for the installation of a built-in L-shaped bench and adjacent table that together make for a cozy dining spot. Far from the commercial-looking banquettes of the past, today’s seats can be designed with materials that match your kitchen countertops and cabinetry. You can even build in storage if you so choose.
- Combination desk/dining surface. Many homeowners swear by their use of an in-kitchen desk to help keep their bills, letters, calendars and other life necessities together. If you don’t already have one, you may wish to carve out space for a work center in your kitchen — and make the surface big enough to double as a small dining table.










