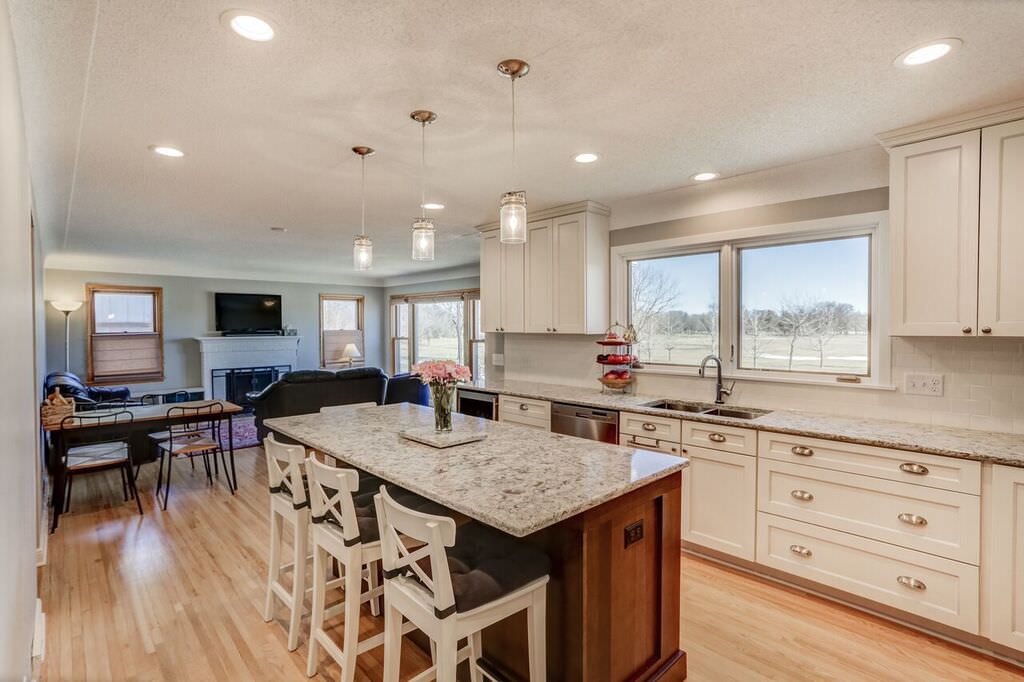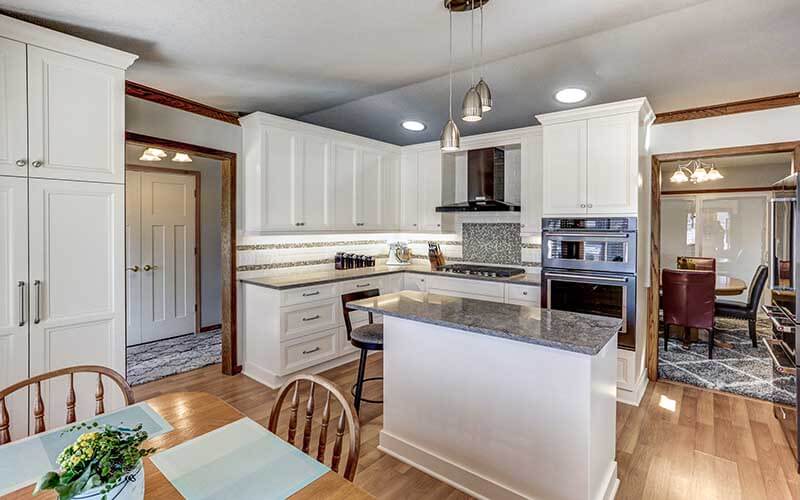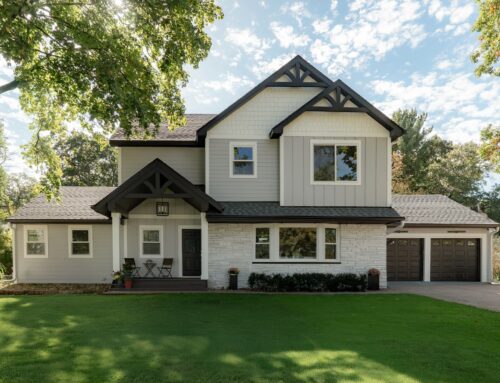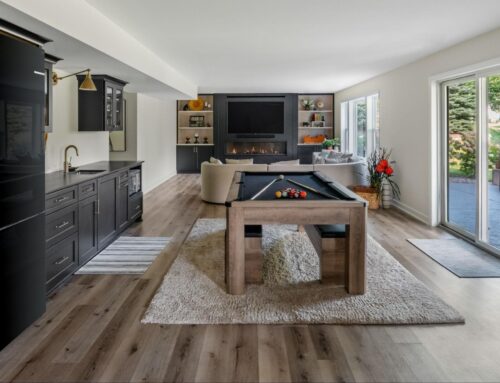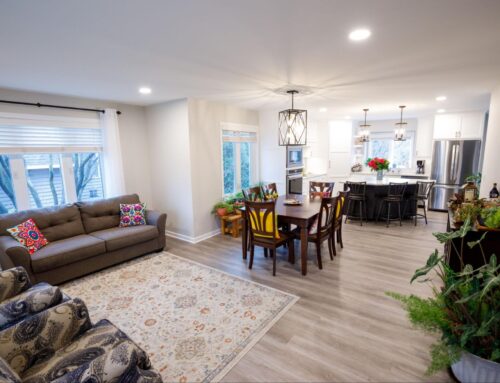Titus Contracting worked with our clients in the Lake Nokomis area of Minneapolis to turn their small, closed-off kitchen into a beautiful and bright open concept space.
The home was originally built in the late 1940s, and our clients wanted to stay true to the historical feel of the house while updating it to fit their needs. Together, we could visualize the benefits of a bright open-concept kitchen remodel.
Removing Walls to Open Up Your Kitchen
To start, our home remodeling team needed to take down a few walls to open up the space. This included the walls surrounding the old kitchen, as well as the walls that enclosed the front entryway. Once space was opened up to include the front entryway, living area, dining area and kitchen, we needed to make sure space flowed perfectly together.
In order to do this, we had to match the original oak floors from the living area through the entire dining area and kitchen. Throughout the newly opened space, Titus had to custom create some plaster cove ceilings to match the original cove ceilings featured in the home.
Due to the age of the home, we needed to replace all the old plumbing and electrical. We relocated the sink to sit below the large, brand new window we added to the house. The window was a great addition: flooding the room with plenty of natural light and providing a great view for anyone standing near the sink. Adding the new window meant we also needed to replace some of the cedar shake siding outside. Titus also added new counter tops, low voltage, LED and high efficiency recessed lights, under cabinet lights and pendant lights.
Stainless Steel Kitchen Appliances Add Shine
For finishing touches, our clients chose beautiful Cambria quartz countertops, white recessed panel cabinets, and stainless steel appliances. The project also included a beautiful eat-at island and classic white subway tile backsplash. They included soft close drawers and a hands-free, motion sensitive faucet as well. The end result of this project was a brightly updated, open space, perfect for hosting and entertaining.
The Long-Term Appeal of Bright and Stylish Kitchen Remodels
Designing an open concept space that’s stylish, functional, and will last through trendy kitchen styles can be tricky. Titus Contracting project managers will help you arrive at a great layout for making the most of your square footage. Check our image gallery for more open concept spaces that will remind you of the beauty in living without walls.
Having an open concept space was important to our clients who love to entertain their family and friends. Our clients’ vision for their remodel was to create a beautiful, new, open space that stayed true to the original feel of the house. Titus Contracting was able to work with our clients to turn this vision into a reality, on time and on budget.
Upon closer examination of the historical evolution of kitchens, the most notable development is the workflow and ease of circulation. A kitchen’s premise in the house arrangement is more important than ever, and often a new eat-in kitchen space is what homeowners want. From strictly functional space, once staked on the back of the home or underneath all the other rooms on the underground level (if maids once attended an old mansion), kitchens have become an attractive room and located at the heart of most homes.
Thanks to today’s more technological advances and newly introduced architectural solutions for ventilation and space, your kitchen can become a central piece of the design arrangement around which your family’s daily life revolves. The open concept of the brighter living zones in modern architecture and design places the modern kitchen in the center of modern home designer’s decor composition.
Download our the 6 Things you need to know when prepare for your next Twin Cities kitchen remodeling project.
[layerslider id=”3″]

