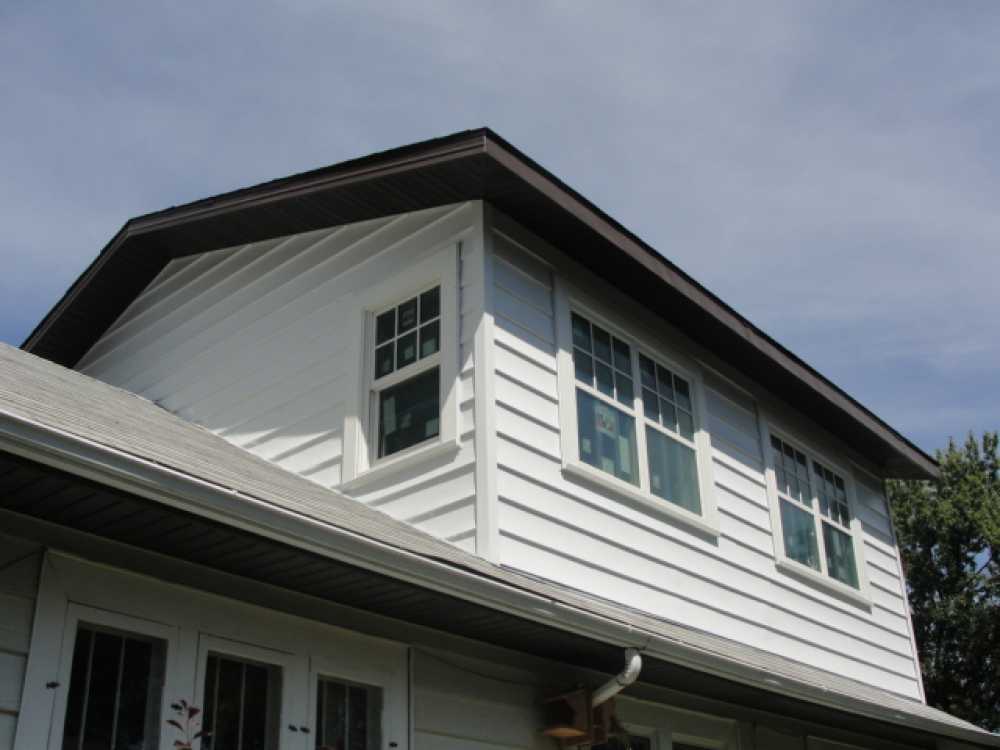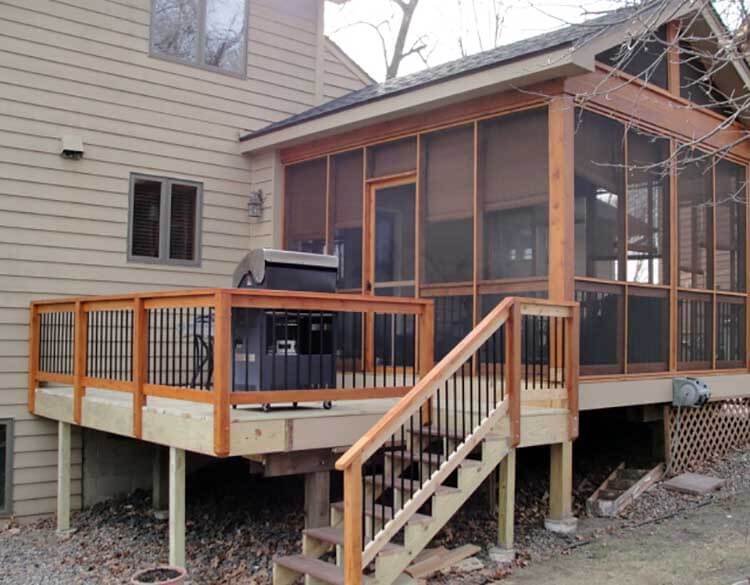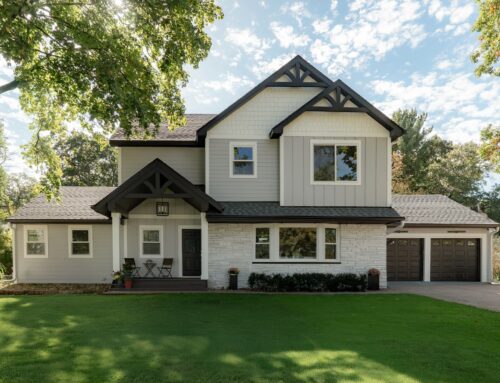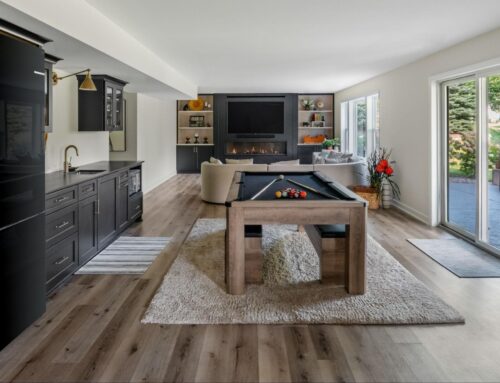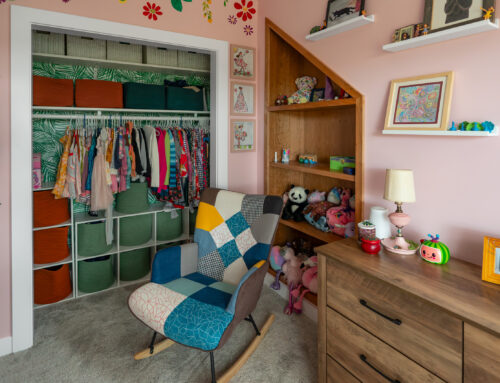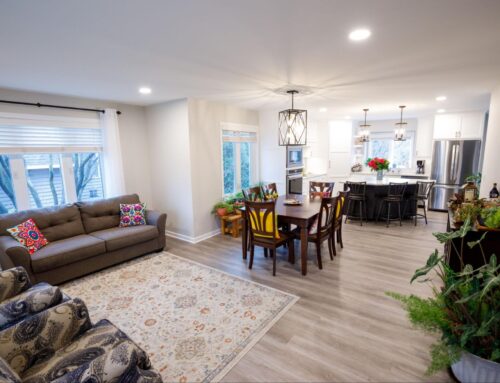How to Expand your Home’s Space with a Second-floor Addition
The great thing about home remodeling
is that it doesn’t have to be all about the inside.
It can also mean adding another floor to your home, which is what we did for this client. Adding a second floor enhanced this home and added square footage. A home addition can be the perfect way to breathe new life and space to your family residence at a minimal cost with a high-value return. A home addition is defined as just what the term suggests: adding to a home. View our before and after second floor additions in our gallery to know what you can expect.
Second-floor additions give residents the ability to stay in the home they love even if circumstances change. If you have an addition to the family or a parent moving in, a second story addition can help them feel at home. For those starting an in-home business or just need some space to spread out, second story additions make your dreams of expansion possible.
How Homeowners in the Twin Cities Benefit from Second Level Home Upgrades
Other reasons people consider a home remodeling project is because they love their neighborhood, the location, the neighbors and basically their home but may have a need for more space and to gain more space, people consider adding a second-floor addition.
Remodeling vertically can make sense if you live in an old neighborhood with mature trees and gardens in your yard that you want to preserve, and you have a small lot preventing you from expanding the width of your home. Again, for many families, location is paramount and staying in your own neighborhood often is the best solution and as new construction skyrockets, the convenience and familiarity of your current home and neighborhood are worth investing in a remodeling project.
Residential remodeling on a 2nd story home addition in Southeast Minneapolis began last week. Despite the ninety degrees heat, our Titus Contracting framing crew showed off their professional carpentry and project management skills by framing & roofing this addition in just two days!
It is possible to double the square footage of a one-story home by raising the roof and adding a second level. First, you want to determine if it would fit aesthetically into your neighborhood.
[layerslider id=”8″]
Scott Rajavouri Answers Common Remodeling Questions When You add a Second Story
1. How difficult would it be to add a second story addition to my house?
So where do you add vertically onto your existing home? Every home is different, and the original structure must be evaluated to determine what can actually be done, including if the house’s foundation can support another level. Here are the common options.
- Remove the roof and add an entire upper level with a new roof over the new addition
- Remove the roof, fit in the new section(s) and put the roof back in place or add a roof over new section. This can save you money to remove and reinstall.
- Build over the top of an existing main-level garage or porch
As an experienced contractor, we can advise you based on Minnesota building codes, zoning requirements, and restrictions, the allowable height of homes in your area, along with construction of stairwells and the electrical and plumbing requirements. Experienced contractors can also explain the amount of disruption in your existing home during the remodeling process which can be major especially if you plan to live in the home during the construction of the second-story addition.
Check out the photos and see how we gave this home a whole new look!
2. What is the Cost of Building a Home Addition In the Minneapolis Metro?
You can read up on how the average home addition is far less expensive than selling your home, buying a new one and moving your household. While every project is different, getting creative and comparing the cost of adding on an addition versus buying a larger home equivalent to the size you want is worth a look and some careful planning.
Consider the additional value to your home than a room addition can offer especially in well-established, high-value neighborhoods. When you double the size of a home in a desirable area, we’ve seen home values gain much faster than in less popular areas. Adding bedrooms and bathrooms are a plus especially in older, smaller homes because people now want more space.
If your home is older with unique architectural features and you’ve added to the size, your new home has increased curb appeal and value, in other words, you are making a great investment in the future of your property while you stay and enjoy it.
According to Judy Dutton, in the January 11, 2017 article titled The Renovations That Will Pay Off the Most, the top home renovation with the biggest return on your investment is “installing loose-fill fiberglass insulation in the attic. Not exactly sexy, but boy, is it cost-effective! In fact, this is the only project that regularly pays back more than you invest, with an average 107.7% ROI.” With a second-floor addition, the new insulation will be adding value while often providing cost savings on heating and cooling.”
3. How do I estimate the cost of a second-floor addition to my house?
Home Advisors posted in their 2018 Costs to Build an Addition article, “When you’re planning your budget for this project, you need to consider many different factors, including the square footage and the size of the addition. The larger you go, the more expensive the project will be.”
Other important factors include necessary services, some of these include:
- Architectural services make sure that the design of the new addition looks good with the style of the home.
This typically accounts for 10% to 17% of the total project budget. - Excavation, demolition, and site-preparation costs vary depending on the amount of work that needs to go into the prepping.
- The support beams and roof trusses must be integrated with the rest of the home’s structure.
- Roofing for the new addition averages $80–$100 per square foot for asphalt shingles and galvanized metal flashing. Metal roofing and slate are two pricier options.
- Finishing the interior by drywalling the ceiling and walls
- Insulation, adding windows
- Electrical, HVAC
All the specific factors will be determined with your remodeling project manager who will be invaluable in planning your project. Your contractor can show you examples from previous customers second-floor additions which is always helpful to visualize your own project. They can also provide you with ideas on a variety of materials and finishes that will work within your budget along with the most up-to-date options on the market.
4. What are the current trends in second-story home additions?
We love watching and reporting on current home remodeling trends in the Minneapolis and St. Paul area.
Master suites including ensuite bathrooms that are large and spacious are appealing to modern families. Ask any woman and she’ll want to add a large walk-in closet as part of the master suite. If your addition is in an older home, most did not have walk-in closets or even large bathroom, so a story addition is an ideal solution to larger living space.
We have also found adding a master study is popular with both men and women, in fact, we see more professionals working from home and they want the comfort and functionality. If you are considering a home office in your second-floor addition, take into consideration that you are likely to spend a lot of time in this room, so be sure it is distraction free from other family activities, has great natural light from the windows and adequate recessed lighting. Talk with your contractor about built-in cabinetry that may make better use of the space and design as well as any storage needs. You will want to discuss electrical and HVAC needs because you don’t want your room to be too cold or too hot.
Additional bedrooms and common sitting rooms are a great addition to a second-floor home remodel. A common sitting room could add to your home office space.
We see more mother-in-law styled home addition requests even in second level home upgrades such as additions over a garage which can offer a separate entrance. With the capability of having access to everything on one floor, it is easy to create a separate apartment styled living area as well as common areas for the entire family.
5. Can you help me visualize it Before I start a second story home addition
Sure. This video shows the Team Titus in action with photos of the building exterior structure as work progresses. Stay tuned for upcoming videos as we finish the siding, windows, build and trim the interior of this fun summer construction project.
Another great example of how Titus Contracting builds excellence… fueled by your dreams.
6. What are some house design tips I need to know before adding another floor onto my home?
The second-floor addition should blend into the current house design. When completed. A good design should look like it was always meant to be there. Don’t make the mistake of trying to add a style of design that isn’t part of the homes original style, it will stick out like a sore thumb.
When adding vertically you want to match the addition to the rest of the house and keep windows the same as the existing windows in the house. Depending on the complexity of the entire project, hiring an experienced architect to design and work with the contractor is recommended.
The contractor will recommend a structural engineer to determine if the existing foundation will support the project and what other structural requirements there are to build up. The structural engineer calculates how much weight the main-floor walls and foundation will carry and how to hold that weight up. The architect determines the best placement of the stairs to maximize the rooms both above and below. We work as a team to ensure that your design vision will work!
7. Do I Need a Home Addition Expert?
Once the necessity for more space is determined by a family, whether for recreation, renting, a new family member, retirement, and other different functions, a top-notch local home remodel can save you mistakes, time, and money. What’s more, 2-story home additions come in various forms and options. Therefore, depending on what you hope to gain with a home addition project, it is necessary to seek an architectural design consultant or structural engineer to help ensure that the home addition cost, arrangement, family wishes, architectural and structural design, material selections, time frame, etc., are realistic.
Titus Contracting will manage the project architectural designer or structural engineer and make sure you have clarity at every step.
In all fairness, you should know that not all home additions are most likely to increase in a home’s value. If you need it for comfortable living space and plan to live there for some time, it less of a factor. For example, the remodeling of someone’s home basement can improve the home’s value, along with its efficiency and comfort while other additions strictly add value. By working with our team of Minneapolis residential home addition experts, e.g., architectural designers and structural support engineers, you can be confident of the best possible outcome.
Conclusion Before and After Second-Floor Additions
Second-floor additions give families the option to stay in the neighborhood they love and is a solution to moving and the skyrocketing new home prices. By adding to the size of older homes with unique architectural features your new home has even more with better curb appeal and value while making a great investment in the future of your home.
Titus Contracting INC would love to show you second-floor additions we have completed and discussed the vision for the future of your home.

