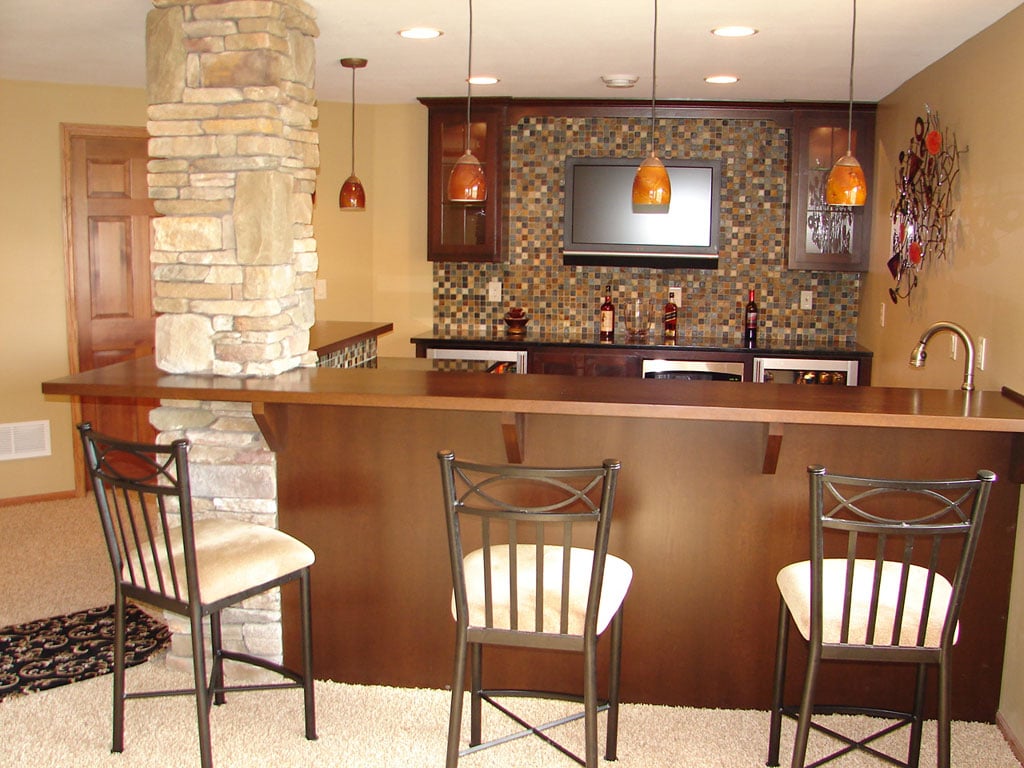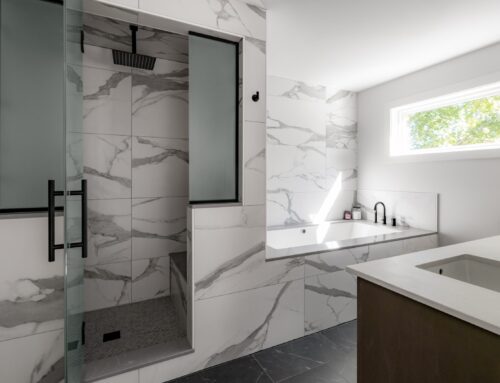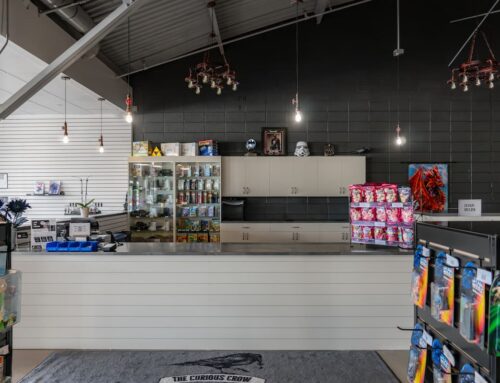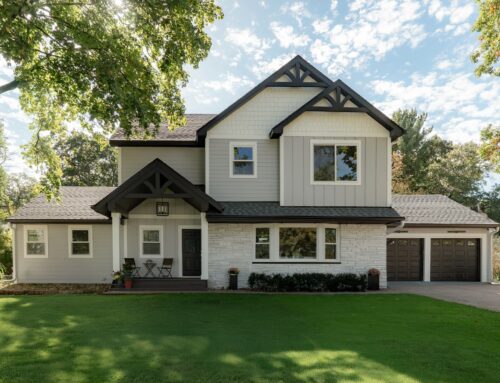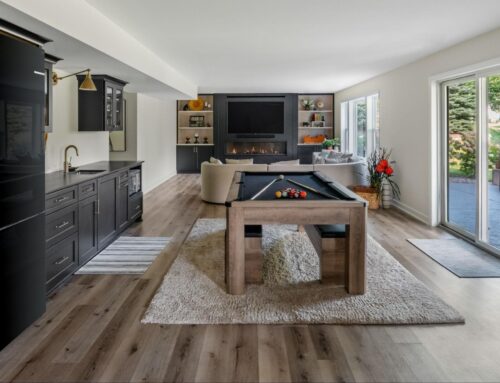If you’re thinking of remodeling your basement to expand your living area, you should know that investment could recoup much of its value when you go to sell your home.
Not only can a well-crafted basement hugely expand your home’s options, but analysts set the average ROI of such a project (including a finished main room and bathroom) at an impressive 70 percent. Remodeling Magazine places the average cost of a mid-range basement remodel that includes an entertaining area, wet bar and full bathroom at about $71,000.
For many homeowners, those numbers represent a major incentive for making better use of their lower-level spaces.
“Even if it’s currently cold concrete and crammed with boxes of off-season duds, the lowest floor of your home probably has loads of potential,” advises Jeanne Huber on ThisOldHouse.com. “Treat it just as you would any of the rooms above ground, and it might just become the most popular spot in the house — for a lot less cash than adding on.”
Those considering undertaking a basement remodel may wish to consider the following suggestions:
- Address any excess moisture issues before commencing; additional sealing of surfaces may be required.
- Be aware of codes that have changed since your basement was installed. For example, current code dictates ceilings must be 7.5 feet tall; digging deeper is possible but pricey.
- When designing your layout, you must place bedrooms on the perimeter so they include egress windows. Areas for socializing typically go in the spot with the most natural light, while TV rooms can go elsewhere to reduce glare. Place food storage areas where pathways won’t conflict with TV viewing.
- Open floor plans, guest suites, workout rooms, craft or project rooms, sports viewing shrines and theater-like viewing rooms all remain popular uses for basements. Overall, however, builders recommend using partition walls sparingly to maximize the sense of openness in a lower level.
- Leave two to three feet around mechanical equipment to make adjustments, maintenance and repairs easier.
- Consider whether ceiling tiles (which now come in a huge variety) will add to your rooms by hiding plumbing or detract by reducing ceiling height.
- Think about installing soundproofing ceiling materials.
- Don’t skimp on lighting, since dimness will greatly reduce the appeal of your new rooms. Recessed lighting takes up minimal space, but fixtures should be placed close together to minimize dark spots.
- Skip old-style metal window wells in favor of more modern fiberglass or faux stone.
- Ensure you have enough maneuvering space if you’re planning a game room that will house video games, a pool table and/or a ping pong table.
- When choosing carpeting, opt for a synthetic fiber that will resist mold and mildew.
- Boost coziness by installing a fireplace and placing supply registers along floors (not ceilings). You may also wish to assign your basement its own thermostat.
- When installing a bathroom, add a humidistat to the exhaust fan that will automatically turn it on in damp conditions.
- Consider where and how you might install extra storage. A basement can come in very handy for storing items such as seasonal decorations and clothing that might get damaged in a garage.
Need more advice in how to make the most of your lower-level living space? Talk to the experienced builders at Titus Contracting for more ideas on building better basements. FREE DOWNLOAD: 4 Key Renovation Ideas for Your Minnesota Home

