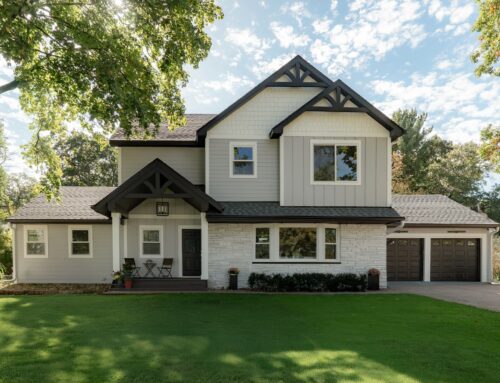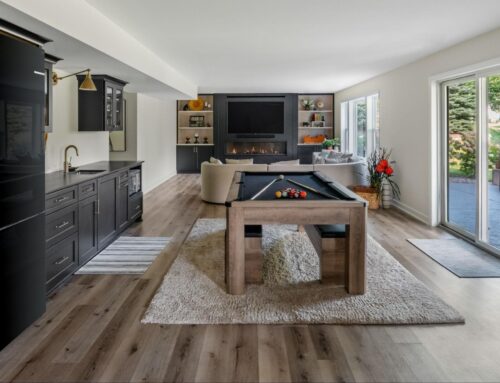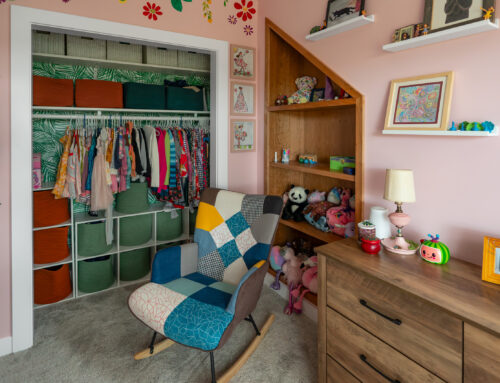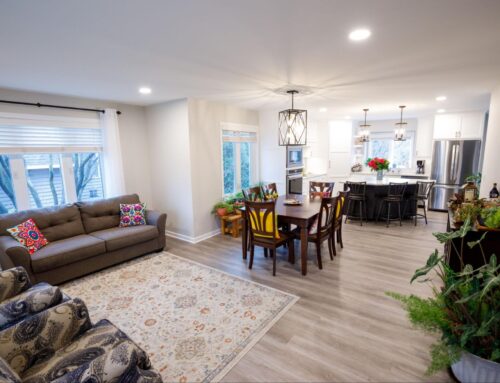Small rooms present big challenges. It’s easy for a small space to feel claustrophobic, cramped, and cluttered.
However, you can also tackle these challenges head-on with our design tips. Start small with easy tweaks, or go big with a remodel designed to maximize space.
1. Consider Pathways and Flow
One of the best ways to create the illusion of a larger-sized room is by improving the pathways and flow. Look at the current structure of the room – where are the entrance(s) and exit(s)? Is there only one of each…or is there only one point of entry and exit? Is the room accessible by doors – like a bedroom or bathroom – or is it more open – like a kitchen that leads into a living room? And what is the current flow of the room? Are you bumping into furniture, appliances, or items?

In this small bathroom, the entryway and exit are both through the same door. By placing the cabinets and toilet on the same wall instead of opposite, there’s a clear pathway through the bathroom.
This should be the starting point for any home remodel. You may find that the layout of the current room is what’s causing it to feel more cramped than it is – and moving the location of certain appliances and fixtures will immediately create more space. For kitchens, living rooms, or mudrooms – removing walls may be the key to opening up the space – literally and metaphorically.
2. Storage, Storage, Storage
Storage is absolutely essential for any small space, but it can also be hard to come by.
If you are handy and an open space is available, cut the drywall out between the studs to gain storage (just not the garage wall or exterior wall, of course!). This can easily be lined with some shallow shelves, and if you want to keep the space hidden use a trick from our design team: take a great piece of art, attach it to a piano hinge, and then attach it over the area. Now you have a hidden pocket storage AND a beautiful piece of decor for the room. This is perfect for spices in a kitchen, medicines and supplements, or bathroom products, or even some hobbies.
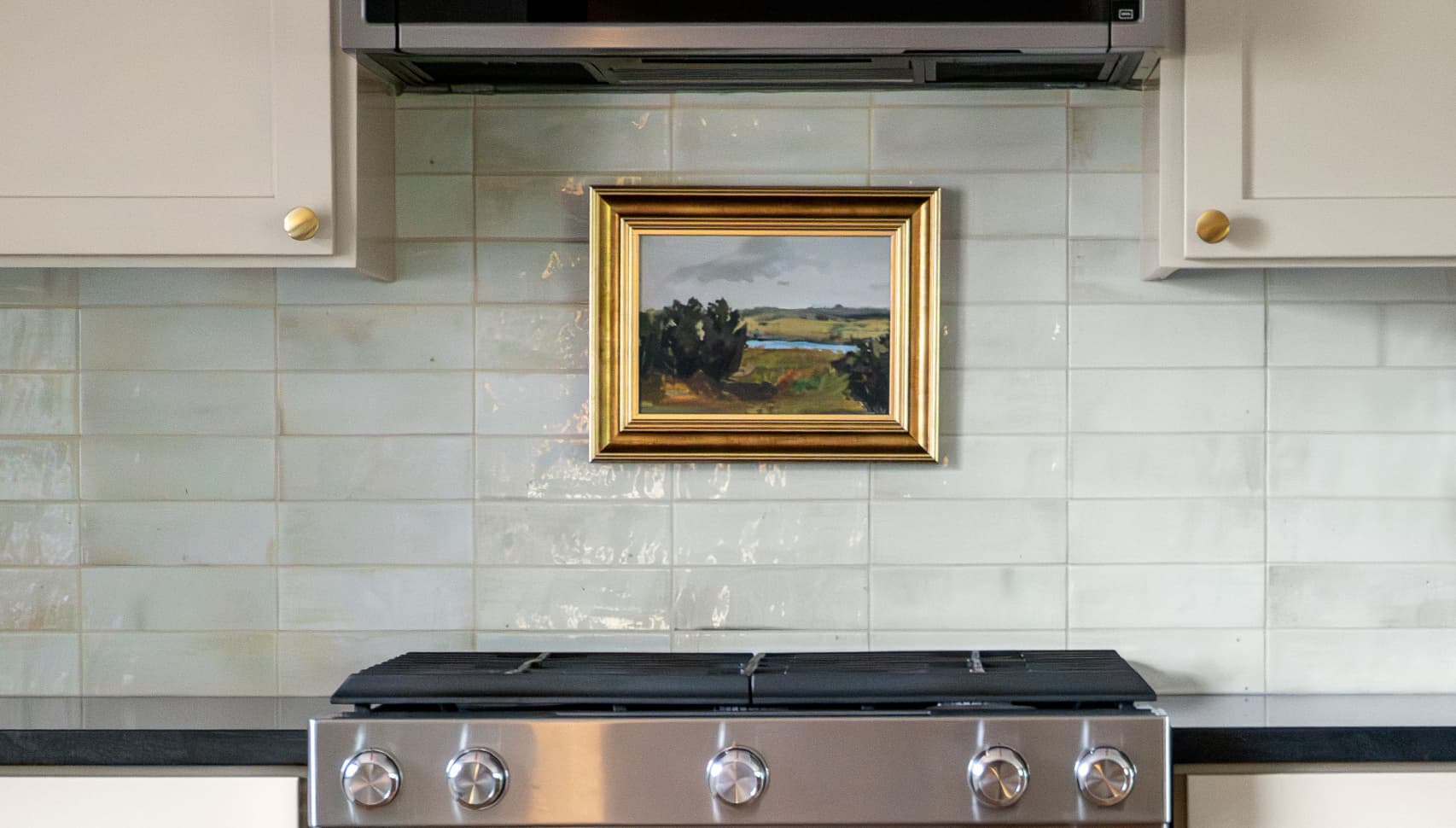
This painting hides a small pocket area with a shelf, which is used to store spices for cooking.
Another key to storage is choosing furniture with added space. Stephanie, our interior designer, lives in a small rambler in Prior Lake, with a small kitchen. To solve the lack of storage options, the great room space has side furniture like console table, chests, sofa side table, and TV cabinet all have doors and drawers. She then can extend the storage for her kitchen a few steps away instead of going down to the basement.
If you’re looking at a home remodeling project down the line, keep storage front of mind when looking at your space. You’ll want to utilize vertical space as much as possible. Cabinets and/or shelves that go high, not wide, help make a space feel larger than it is.

Long cabinets that use the most vertical space possible make this wall look wider than it actually is.
3. Prioritize Organization
Alongside increasing storage, prioritizing organization will help keep your space clutter-free, which in turn makes a small space look much larger than it is. A space can feel small if not organized.
This is a great place to start because it doesn’t require any financial investment, remodeling, or new furniture to start. The best place to begin is by giving everything a place. For rooms like the kitchen, you can create “zones” where similar items always go. A great hack to try is using post-it notes to remind family members where everything will go. After a few weeks of consistent use, you can remove the notes and go by memory.
Prioritize keeping floors as clean as possible. This doesn’t just mean vacuuming and mopping – it’s also the placement of items. For example – try adding a shoe rack that keeps shoes off the floor. You’ll immediately see a big difference.
Consider alternatives to your current home structure. Let’s look at a common area of congestion: mudrooms. Mudroom closets take up a lot of space, if you can remove the closet walls and change hangers to hooks – you gain space without actually expanding the room.

In this laundry room, the closet space was transformed to a pocket area that provides the same storage, but is easier to access and opens up the room.
4. Consider Lighting
Lighting is a powerful way to create the illusion of more space. You’ve likely already seen the common small-room advice of “use light paint colors and add mirrors.” The reason behind that tried-and-true advice is that it helps natural light bounce throughout the room.
However, natural lighting isn’t always easy to come by. In some rooms like bathrooms, you may not even have windows at all. In this case, choose lighting options that will help increase the space. Cabinets in a high-shine paint help reflect the light that already exists in the room. Under cabinet lights can be relatively inexpensive and battery-operated, which makes them easy to install in bathrooms and kitchens.
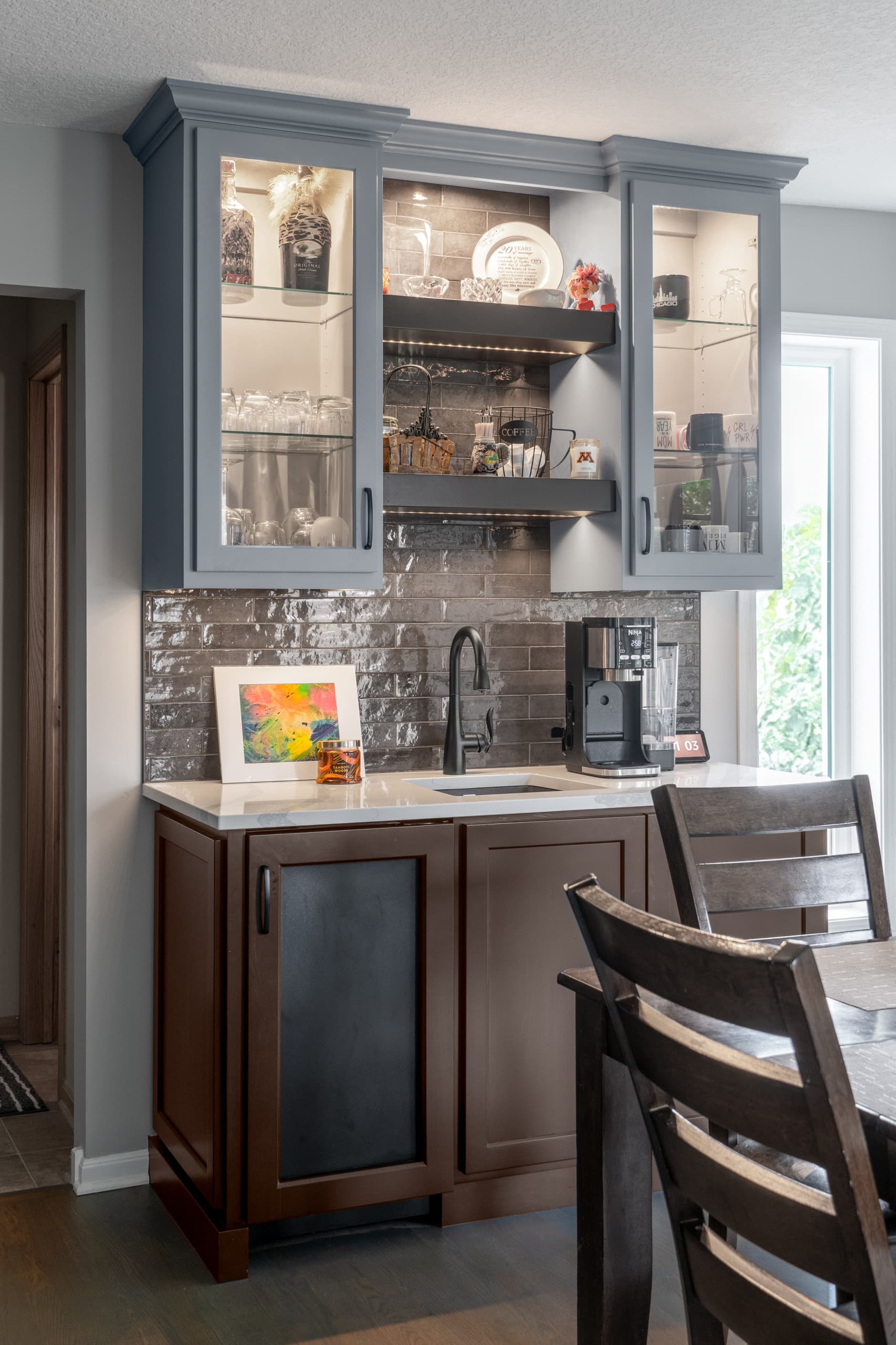
This bar space uses both inside and underside cabinet lighting to illuminate the space.
Additionally, look at the actual space that lighting occupies. In a small laundry room, a floor lamp or desk lamp takes up valuable space. Choosing ceiling lights immediately regains that ground – and if you don’t want to mess with electrical hookups, there are options that can be plugged into an outlet or use batteries.
5. Have Fun
Sometimes small spaces are what you get, so have fun with it! Put yourself in the mindset of “this space is cozy and quaint” instead of “this space is small and crowded.” Following the tips above will help reduce some of the elements that contribute to the latter, but also sometimes you just need to have fun with it.
Something as simple as changing the paint color or choosing a funky wallpaper immediately breathes new life into a room. Experiment with adding wall art – or removing it entirely! For bedrooms and living rooms, play with furniture placement. These are things that can be done over a weekend, at a relatively small cost.
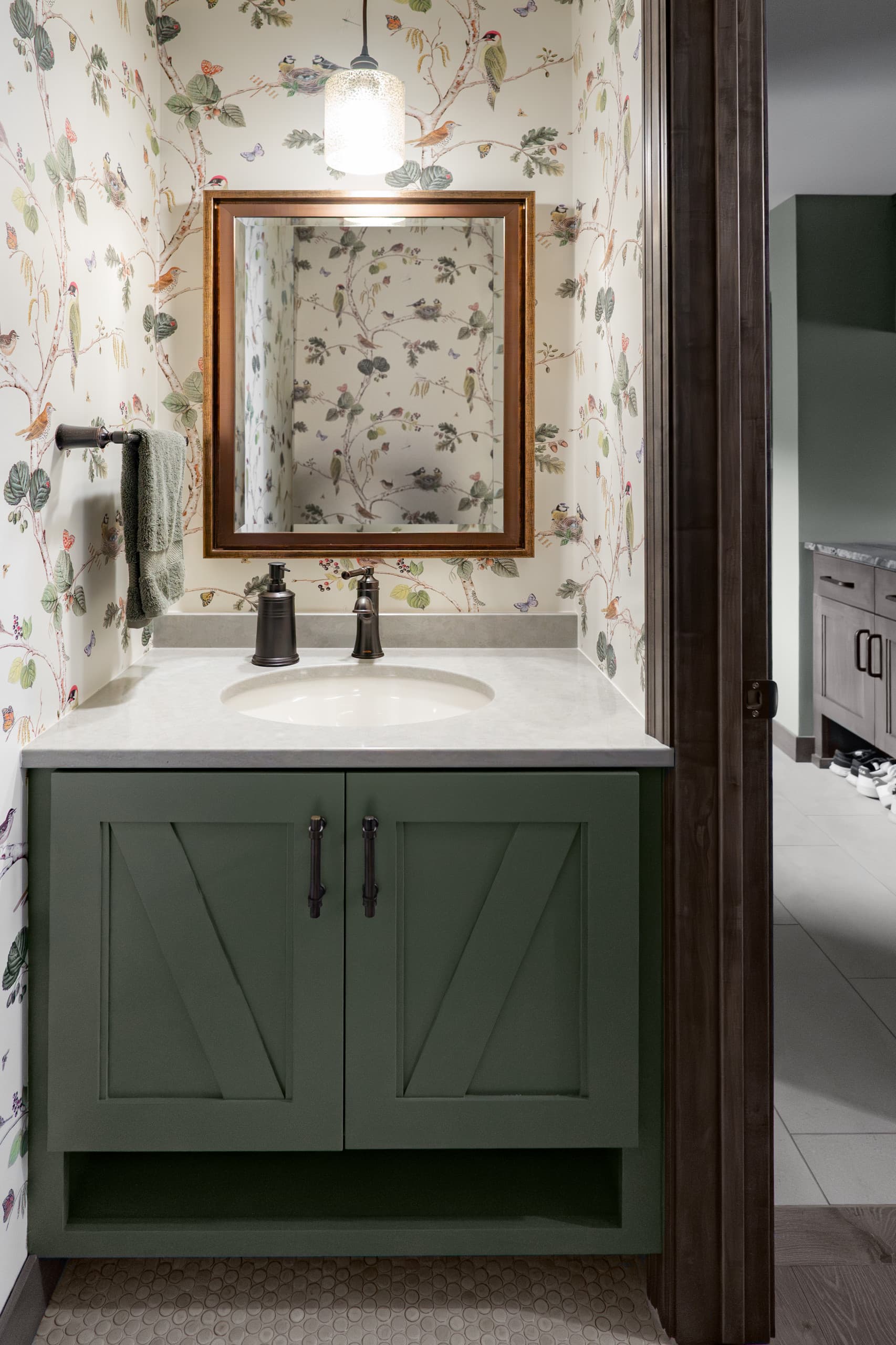
A funky and fun wallpaper gives this small powder room visual interest, without feeling cluttered.
These design tips will help you get the most out of your smallest spaces. If you’re considering a larger project, consider Titus Contracting as your premier home remodeling partner.
 Free Home Remodeling Guide:
Free Home Remodeling Guide:
Interior Designer, Architect, or Contractor: What’s the Difference and Why it Matters
If you’re planning a home renovation, you’ll need a licensed contractor in your corner.
Someone to bring your plans to life, handle necessary permits, and ensure everything’s up to code.
But do you need an interior designer for a home remodel?
What types of building projects require an architect?
Learn more about the role of a general contractor and what you can expect.
Titus Contracting is a full-service remodeling company offering commercial and residential construction. We have an office in Burnsville, Minnesota and work throughout the Twin Cities.


