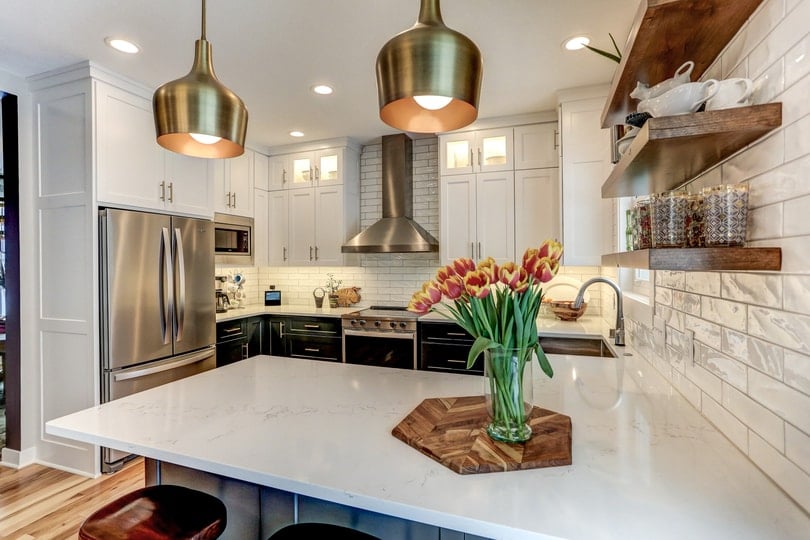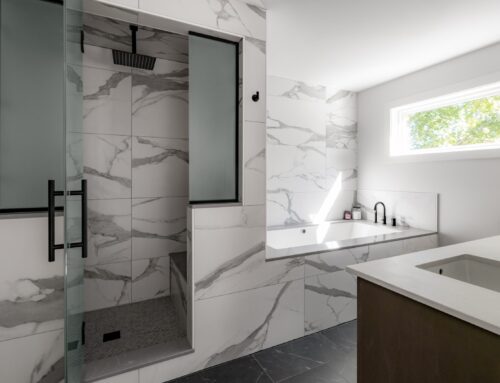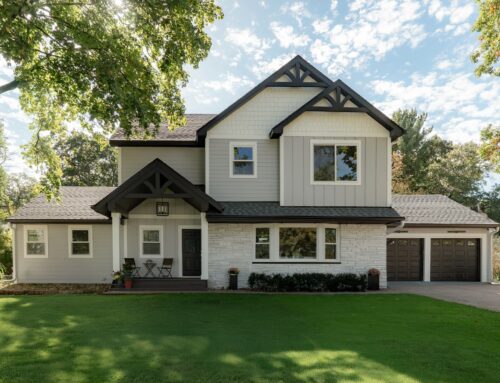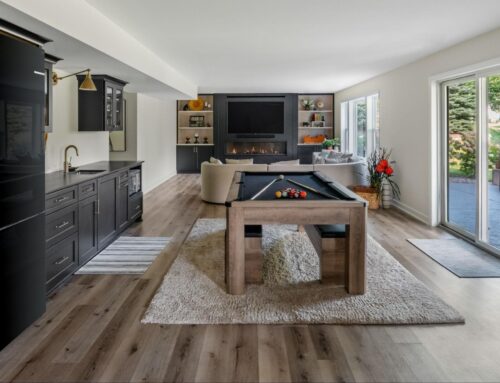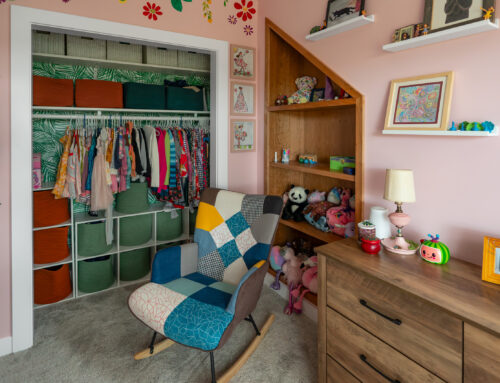Our kitchens are the heart of our homes. And that’s never been truer than this year. But many Minnesota homeowners live in kitchens built in the 80s and 90s. These dated kitchens don’t provide the features, functionality, or the finishes modern homeowners want. So today, we’re sharing 5 kitchen cabinet upgrades to calm your kitchen envy.
1. Update Your Kitchen Cabinet Hardware
Cabinet hardware is the jewelry of a kitchen design. The perfect finishing touch that adds a pop of personality and ties the whole space together. And, the good news is, in the world of kitchen renovations, it’s a very inexpensive swap. You can find thousands of the latest cabinet hardware styles, sizes, and finishes at home improvement stores, online kitchen and bath retailers, even home decor stores.
But sometimes cabinet hardware is less about how it looks and more about how it functions. When it comes to cabinet hinges and drawer pulls, the technology has come a long way. Scott Rajavouri, President of Titus Contracting in Burnsville, MN, explains: “Old hardware doesn’t perform anywhere near as well — or look as nice — as the products available now. They also didn’t have the option of soft close, which all of our cabinets have now.”
And this isn’t just true for cabinets. “Older drawer styles only opened partway, leaving lots of wasted space in the back. Today’s kitchen drawers have heavy-duty full extension glides with the soft close feature.”
Dated hinges pose aesthetic issues, too. While newer cabinet hinges are hidden inside the cabinets, older-style hinges were exposed along the edges, which ruins the clean lines most people want from their kitchens today. Uninterrupted lines of cabinet doors make kitchens feel bigger, cleaner, and more open.
2. Upgrade Your Kitchen Cabinet Features
Dated styles and big box store cabinets are essentially rectangles with doors and a shelf or two. They might give you space to store your things, but they’re far from efficient. Modern cabinet styles bring all the features your grandmother only wished her kitchen had:
- Rollout lower cabinets — for trash and recycling bins
- Pantry pull-outs — so you actually find your food before it expires
- Built-in spice racks — to avoid the avalanche every time you reach for the basil
- Drawer organizers — to keep silverware where it belongs
- Mixer lifts — free up counter space and still have your favorite baking appliance at your fingertips
- Blind corner pull-outs — no more tupperware lids lost forever in the back of the corner cabinet
- Appliance garages — keep the toaster or blender at hand — yet out of sight — right on the countertop
Whether you opt for one of these cabinet features or all of them, we predict you’ll feel more organized and excited to use your kitchen. And who can say no to that?
3. Refresh Your Cabinet Finish
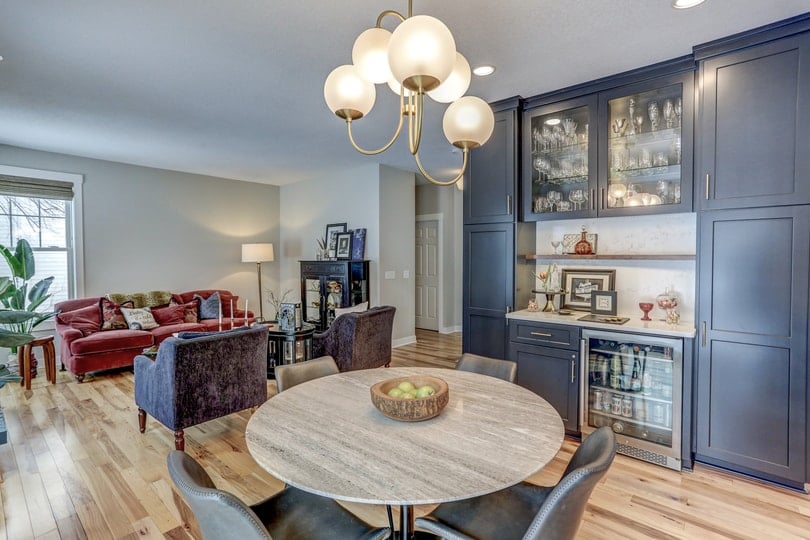 If your home was built in the 80s or 90s, it’s likely filled with the signature orange oak trim, banisters, and cabinets of yesteryear. And while we’ve known this look was dated for a while now, it looks especially out of place alongside the cooler color trends of the past few years.
If your home was built in the 80s or 90s, it’s likely filled with the signature orange oak trim, banisters, and cabinets of yesteryear. And while we’ve known this look was dated for a while now, it looks especially out of place alongside the cooler color trends of the past few years.
A quick coat of paint is a tempting idea, but it’s nearly impossible to hide the deep woodgrain. Unfortunately, this is true even if you have them enameled professionally. Plus, many cabinet door styles still look dated even with an updated finish.
Instead, Titus interior designer Steph Morris says homeowners are choosing to upgrade their cabinets and enjoy added features along with a more contemporary look. “Everything is very clean with minimal lines. A throwback to the timeless mid-century modern style,” Steph explains. Her clients are opting for clean lines, rich woods like walnut, or painted slab-style doors.
All-white kitchens have been at the top of homeowners’ wish lists for years now, but if you’re not feeling this monochromatic scheme, you’re not alone. In fact, experts predict a moodier color palette for kitchens in 2021. Deep greens and blues are the frontrunners, with hues ranging from lighter moss green to deeper teals and navy blues.
Still, prefer neutrals? Sherwin Williams selected Urbane Bronze as their color of the year, and it’s not hard to see why. This deep, smoky hue grounds any space and pairs beautifully with natural stone, warm wood tones, and light, bright neutrals.
4. Make Sure Your Kitchen Has Form and Function
Upgrading your kitchen cabinets should be about form and function. This means that they need to be well designed for both beauty and overall usability.
Is your kitchen a comfortable place for cooking? Older cabinets are often shorter than the current standard of 36”, which can be uncomfortable for taller cooks. On the other hand, that standard height is too tall for many chefs under 5’3”. So if your kitchen isn’t ergonomically designed with your family in mind, consider adding a slightly lower or higher section of countertop to create the perfect place for rolling out pasta or prepping fruits and veggies.
Another consideration for many Minnesota homeowners is upper cabinet height. Kitchens built 20+ years ago often have a soffit or open decorative space above the upper cabinets. But this is wasted real estate! Swap this style out for kitchen cabinets that extend to the ceiling — you’d be shocked at how much storage this can add to your kitchen.
Lastly, find space to squeeze in a functional pantry. “A pantry can be a floor-to-ceiling cabinet or a separate drywall room with a door,” explains Steph. Either way, full-height kitchen storage — even a narrow 2-foot-wide cabinet — adds dozens of square feet to your overall kitchen storage. That’s a small amount of countertop real estate to give up in exchange for a ton of kitchen storage. Invest in pull-outs for each shelf to ensure you’re taking advantage of every square inch.
5. Expand Your Kitchen’s Footprint
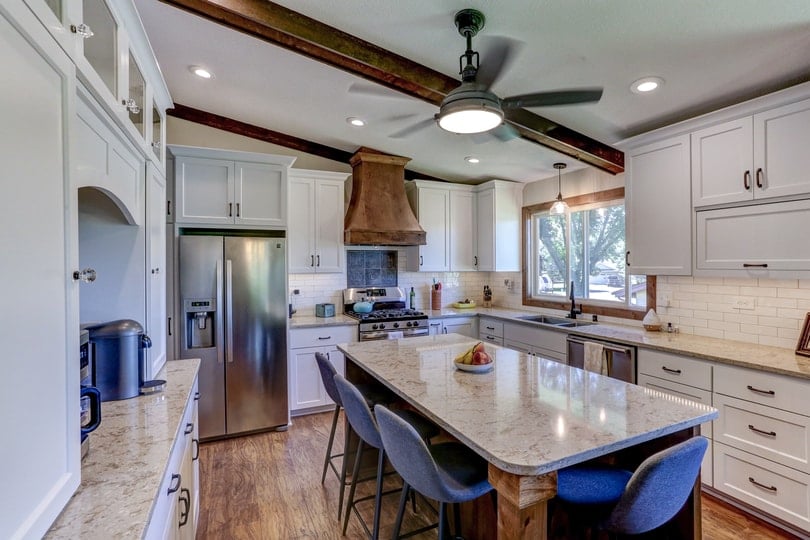
- If your home has an adjacent eat-in area with a table and chairs, consider adding banquet seating with built-in storage. This not only provides more cabinet space, but can minimize the space needed for seating, freeing up more room in the rest of your kitchen.
- Secondly, steal some space from an adjacent room. Got an underused closet or hallway nearby? Pull a Joanna Gaines and knock down a wall to open up the space. This might give you room for the kitchen island and added seating you’ve always wanted.
- Finally, if your kitchen has an exterior wall, consider building out the overall footprint. This gives you the freedom to design your dream kitchen and add extra cabinetry with minimal restrictions.
A kitchen remodel can be a daunting undertaking, especially if you try to go it alone. That’s why you need a team of experts to guide you each step of the way. Here at Titus Contracting, our local team of home remodeling experts can help you design the kitchen of your dreams. We’ve got in-house interior designers to help plan out your perfect layout and a cabinet division filled with expert finish carpentry specialists.
Not only is our team filled with expert craftsmen, but we’re your advocates throughout the process. From spotting potential issues to resolving discrepancies with delivery. We take pride in our work from start to finish, with proper setup to keep protect your floors and keep dust contained. At the end of the project, you’ll walk into a dream kitchen that’s been tailor-made for you and your family, spotlessly clean and ready to enjoy.
Whether you’re looking to add kitchen cabinets or start from scratch to design the kitchen of your dreams, our team of design-build experts are here to help. Call for a design consultation today to get started 952-746-7817

