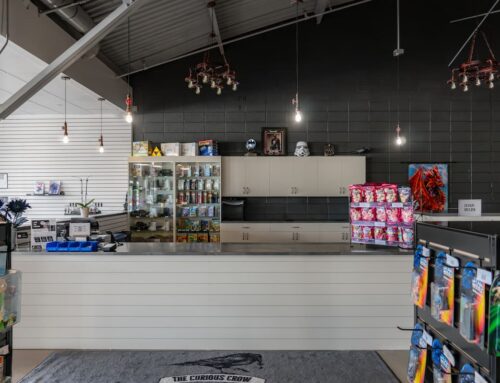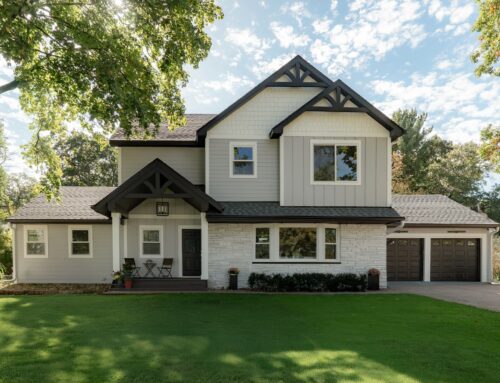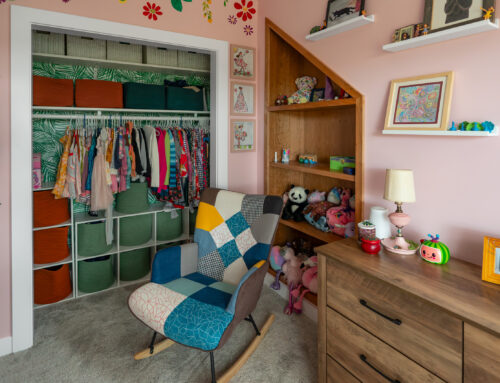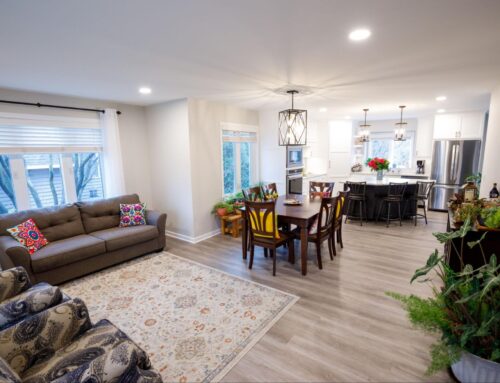Basement remodels are always one of the most requested home renovations, and we don’t see that changing in 2025. What we do see changing are what people request. We’ve already started to see some new trends emerge at the end of 2024 that give us a peek into what will be popular in 2025.
If you’re considering undertaking a basement remodel, consider these ideas. We expect to see these be popular in 2025 and beyond.
1. Kitchenette or Full Kitchen > Wet Bar
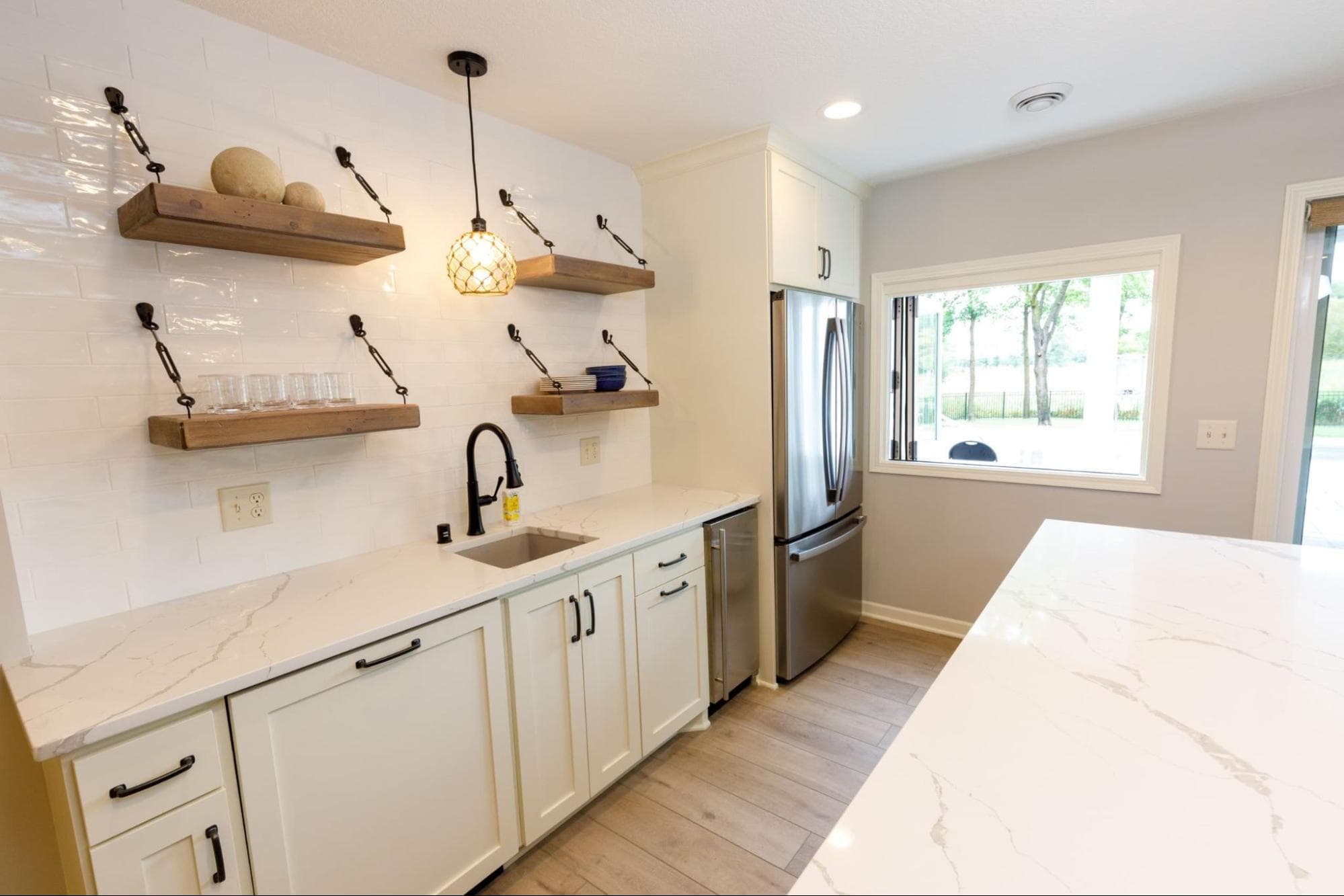
Wet bars are always popular in basements, but lately we’ve seen homeowners opt for a kitchenette or even a full kitchen instead of just a simple wet bar. When your basement is a hangout space, more options for keeping food warm and cooking right in the basement save constant trips up and down the stairs.
Quick refresher:
Wet bar – A small bar with counter space and a sink.
Kitchenette – A small cooking area, typically with counter space, a mini-fridge, a microwave oven, and a sink.
Kitchen – A cooking area with counter space, a stove, a sink, and a fridge.
2. Cozy Spaces vs. Open Concept
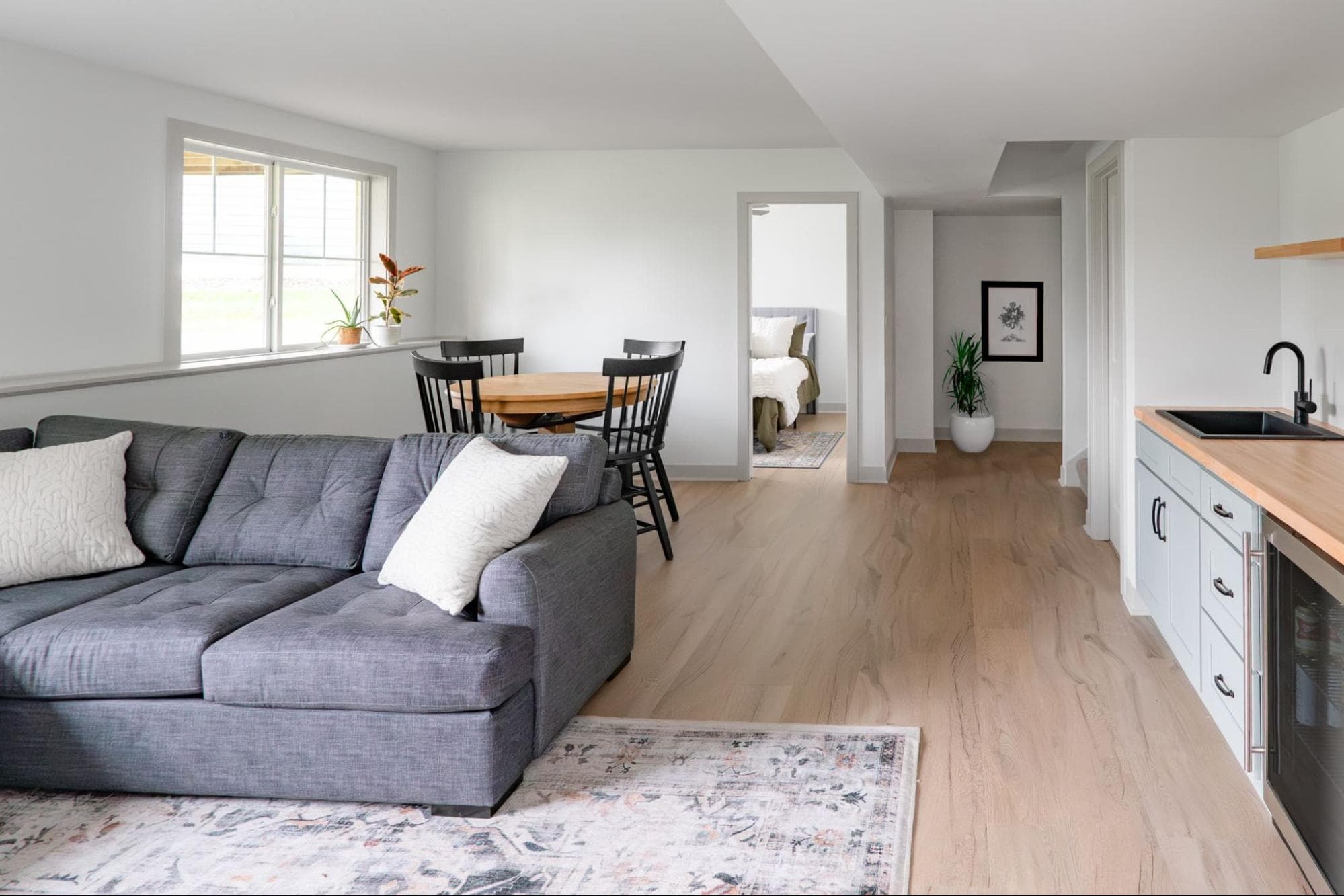
While an entertaining space remains popular, we’re seeing a return back to designed spaces vs. a fully open-concept space. Whether it’s a bedroom (or two), a specialty room, or other dedicated spaces, homeowners are more willing to sacrifice a bit of room in the main area to accommodate these focused spaces. Some of the common requests right now are:
- Home office
- Fitness room
- Wine room
- Game room
- Playroom
Explore some of the other popular basement rooms in our blog: 12 Types of Specialty Rooms to Consider for Your Basement
3. Converting into an Accessory Dwelling Unit
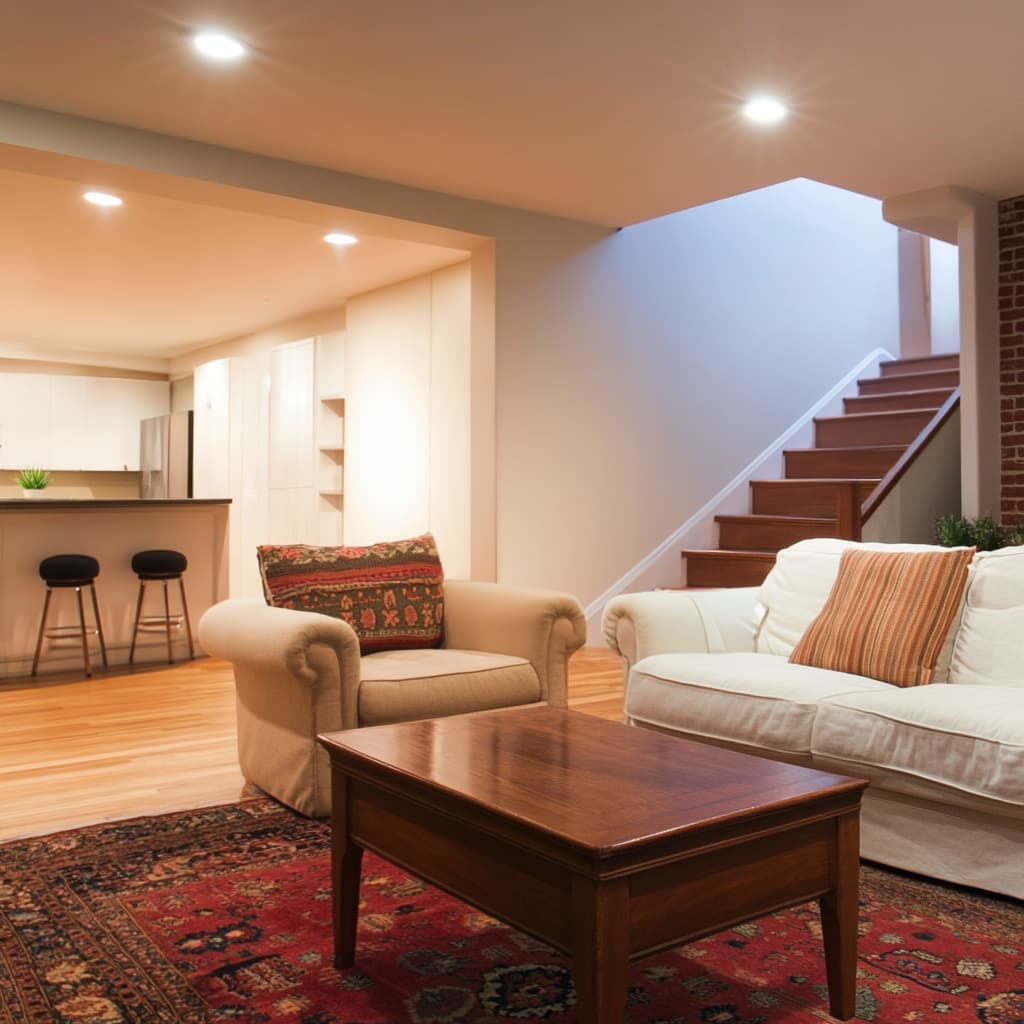
Note: The above photo is a rendering of an example project, not an actual home.
In a more extreme example of designed spaces, we’re also seeing more homeowners renovate their basements into a complete accessory dwelling unit (ADU) for parents, grandparents, or young adults.
An accessory dwelling unit (ADU) is an independent residential unit located on the same property as a single-family home. Casually, these are also sometimes called “granny flats,” “mother-in-law suites,” or “garden cottages” – but we prefer ADU as it’s the official title and more clear what it can be used for.
A basement ADU is typically one of the easiest conversions and is allowed in most city codes. With multi-generational living on the rise, the need for homes that can accommodate multiple family units while still maintaining privacy is at an all-time high.
Related Content: What is an Accessory Dwelling Unit (ADU)?
4. Bold Colors and Keepsake Displays
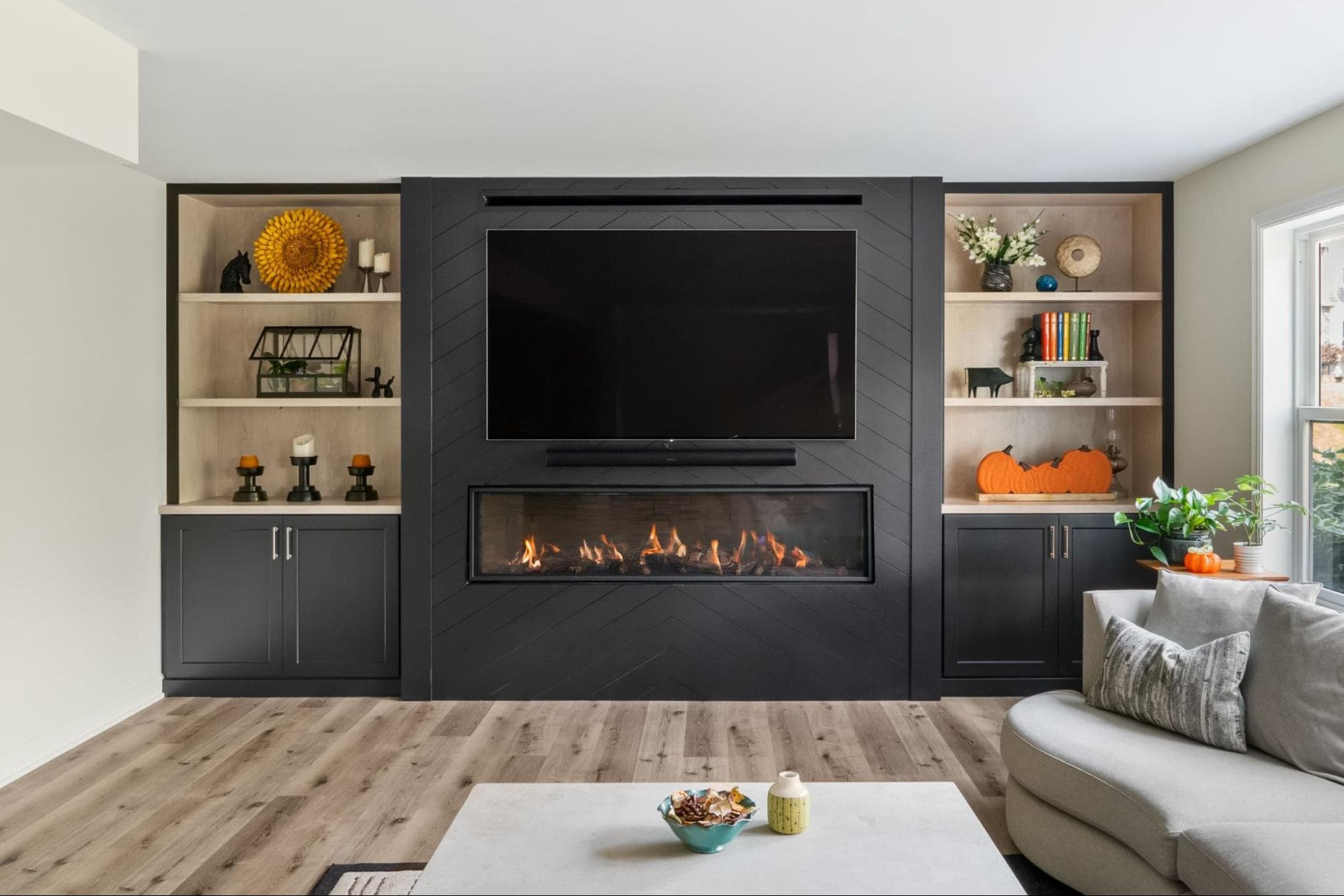
In the last decade, a neutral color theme was popular in homes. As we cross through the middle of this current decade, we’re seeing people want to experiment more with bold colors and wall art. We’re now seeing these trends make their way into the basement, where homeowners are choosing striking colors and creating gallery walls.
We’re also seeing more clutter. But don’t confuse clutter with “mess” – clutter is an intentional display of knick-knacks and objects. Homeowners are opting for open shelving where they can display keepsakes. This is a great way to bring color into a space, while also infusing the space with personality.
5. Wood Walls and Accents
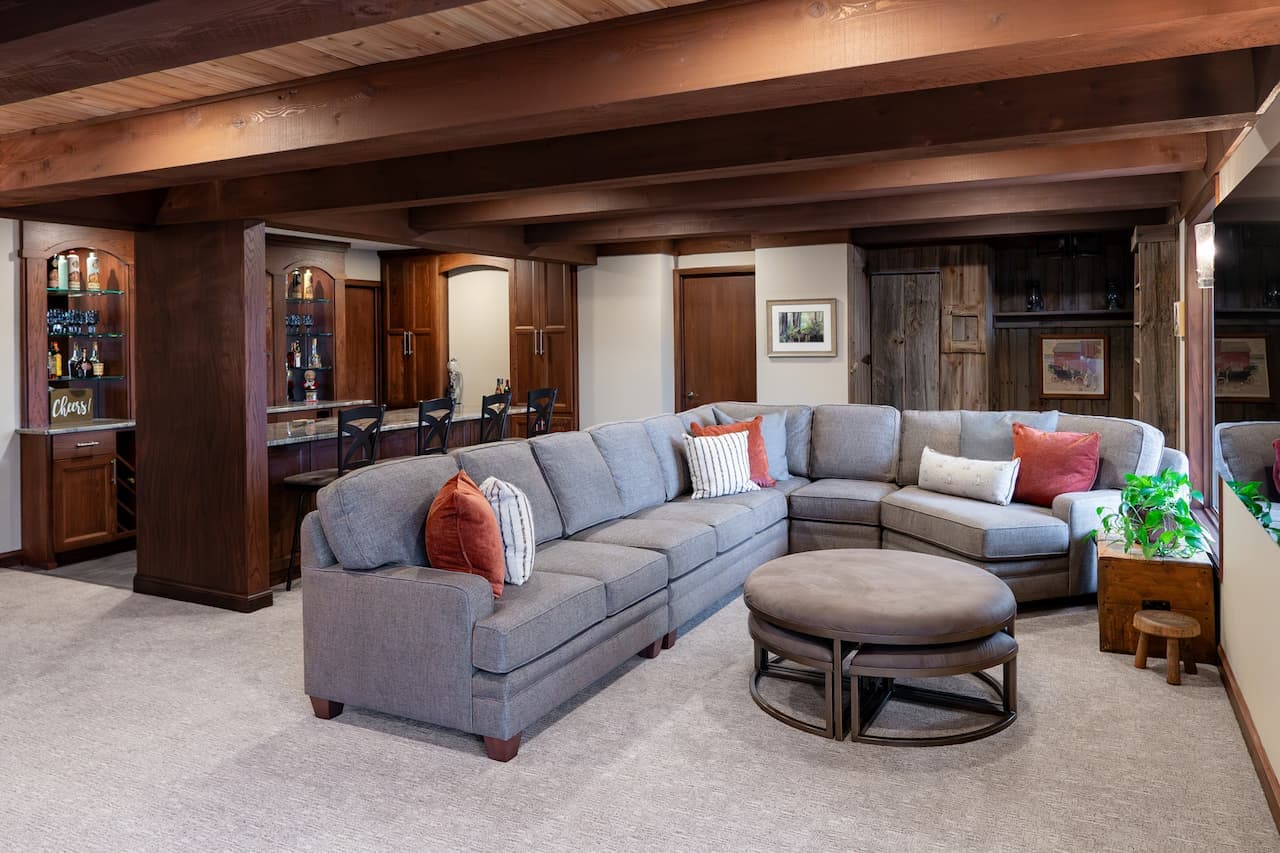
Alongside – or sometimes instead of – a bold color palette, we’re also seeing more wood in basement design. The floor-to-ceiling wood paneling of the 70s is yet to make a full comeback (thankfully). Instead, we’re seeing half-wall paneling, crown molding, and wooden beams among the top basement interior design requests.
Another easy way to add in natural textures is through built-ins, countertops, and tables. We expect to see an increased mix of both wooden walls and wooden furniture pieces in 2025.
If you’re considering a basement remodel in 2025, you might want to tackle some of these trends we’re seeing. If we had to summarize what we’re seeing, it’s “cozy eclectic.” Homeowners want a basement with spaces that can be used for different purposes instead of a catch-all room, and they want to experiment and have fun with their decor.Want to start your basement remodel project? Our team of design-build experts are here to help. Call for a design consultation today at 952-746-7817 or contact us online for a project estimate.
 Free Home Remodeling Guide:
Free Home Remodeling Guide:
Interior Designer, Architect, or Contractor: What’s the Difference and Why it Matters
If you’re planning a home renovation, you’ll need a licensed contractor in your corner.
Someone to bring your plans to life, handle necessary permits, and ensure everything’s up to code.
But do you need an interior designer for a home remodel?
What types of building projects require an architect?
Learn more about the role of a general contractor and what you can expect.
Titus Contracting is a full-service remodeling company offering commercial and residential construction. We have an office in Burnsville, Minnesota and work throughout the Twin Cities.


