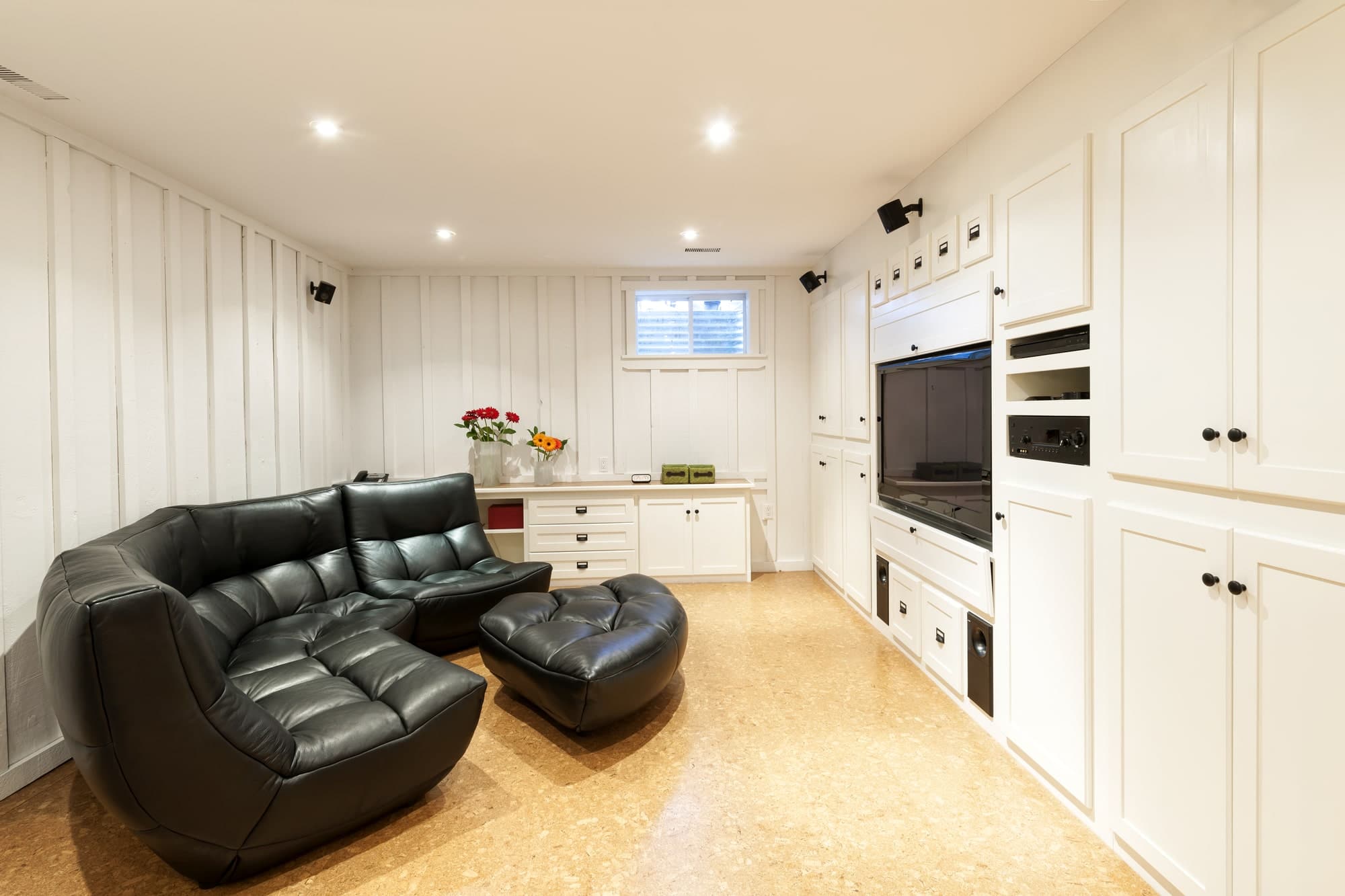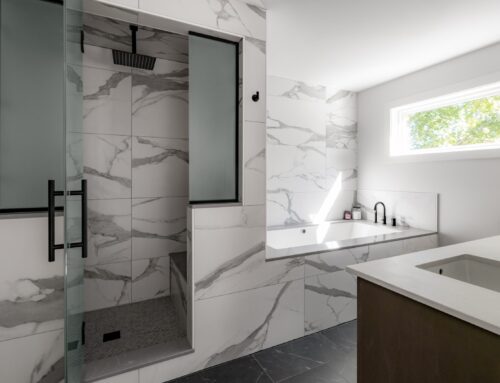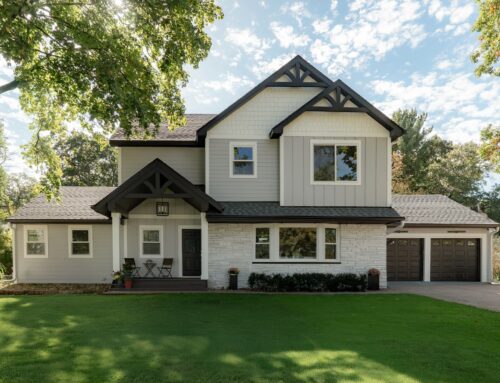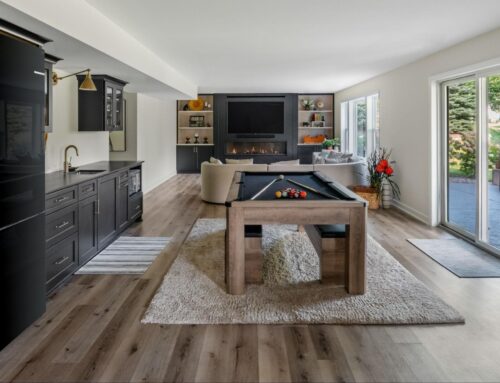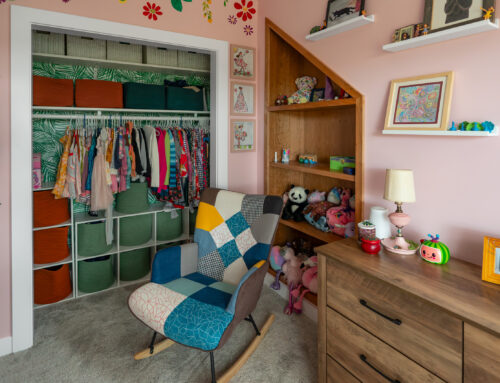Basement renovations are high on homeowners’ priority lists this year. And it’s no surprise with all the added time at home!
Our list of basement remodel ideas is packed with inspiration to make the most of your home’s square footage and create spaces the whole family can enjoy.
More time at home this winter doesn’t have to mean increased stress and fights over the remote.
In fact, most Minnesota homes have serious untapped potential: basements.
These below-grade spaces have the power to increase the usable square footage of your home — in less time and for less money than an above-ground addition.
Finishing the lower level doesn’t only improve your home’s footprint — it can pay off financially, too. In fact, Twin Cities homeowners can expect to see a 75% ROI on their basement remodel.
With that in mind, we’re sharing some of the top basement remodeling trends for 2021 — so you can discover the best way to add beautiful, usable space to your home’s lower level.
1. Lower level gyms and fitness spaces
Time to think beyond a vintage stationary bike and random free weights in the corner.
Closed fitness centers mean stir crazy homeowners are looking to find other solutions to get in shape at home. Even with the surge of online fitness classes, a good workout still requires the right space.
So it comes as no surprise that many homeowners are prioritizing designated fitness space in their basement remodels this year. From yoga to cycling, running to weight training, all can be easily accomplished at home with the right setup — without sacrificing much of the overall basement real estate.
With the right design, your home gym can even exist in a basement bedroom or office (as long as the equipment doesn’t show up in the background of Zoom calls). Which brings us to our next basement remodeling trend this year…
2. A basement home office (that doesn’t feel like a basement)
Working from home requires a dedicated office space, but not every home has an unused space on the main floor. And that dining room table doesn’t cut it for long.
Some considerations for your lower level home office:
- Do you need added storage or built-ins?
- Is privacy important for phone calls and video conferencing?
- How many people need to use the space?
- Will your office serve multiple functions? (ie: guest room, gym, or playroom)
- Do you have access to natural light?
A skilled designer can help ensure your basement home office remodel delivers everything you need to get the job done from home. And in a space that’s so bright and beautiful, you’ll forget it’s in the lower level.
3. Lower level home theaters and entertainment spaces
At-home entertainment options are a huge priority for homeowners this year. So we’re not at all surprised to hear increased requests for basement media rooms and entertainment spaces.
To get the most out of your basement remodel — and make it not feel like a basement — our interior designer Steph Morris recommends breaking up the focal points. “Don’t stack all the key elements — fireplace, TV, and windows — right next to each other. Design your space so that each area has something to anchor it and add visual interest.”
Some features to consider in your basement remodel:
- Media center or home theater
- Fireplace
- Wet bar
- Ping pong, air hockey, or pool table
In any type of basement renovation, lighting is key. If you have access to natural light, even better. Keep in mind: if you want to watch movies or play video games in the space, you’ll need window treatments to control the light and prevent glare.
And, like on the main level, it’s important to incorporate multiple light sources — dimmable can lights, lamps and task lighting, and display lighting in or above cabinetry. This helps your lower level feel less like a basement, and more like a room you — and your guests — enjoy spending time in.
4. Basement bedrooms and in-law suites
Distance learning for secondary students means a lot of time at home for teenagers. This can cause some friction when there’s not enough space for everyone to spread out. If you’ve got underutilized space in your home’s lower level, a basement renovation to add a bedroom might be the perfect solution.
An added basement bedroom and bathroom can also make a wonderful in-law or guest suite. Not only do you carve out more space and privacy for family members, but if renovated properly, you add a coveted bedroom to your home’s stats — which means more dollars when it’s time to sell. In fact, if you add a bathroom as well, you can recoup up to 90% of the renovation costs down the line.
5. Basement renovations to create multi-purpose spaces
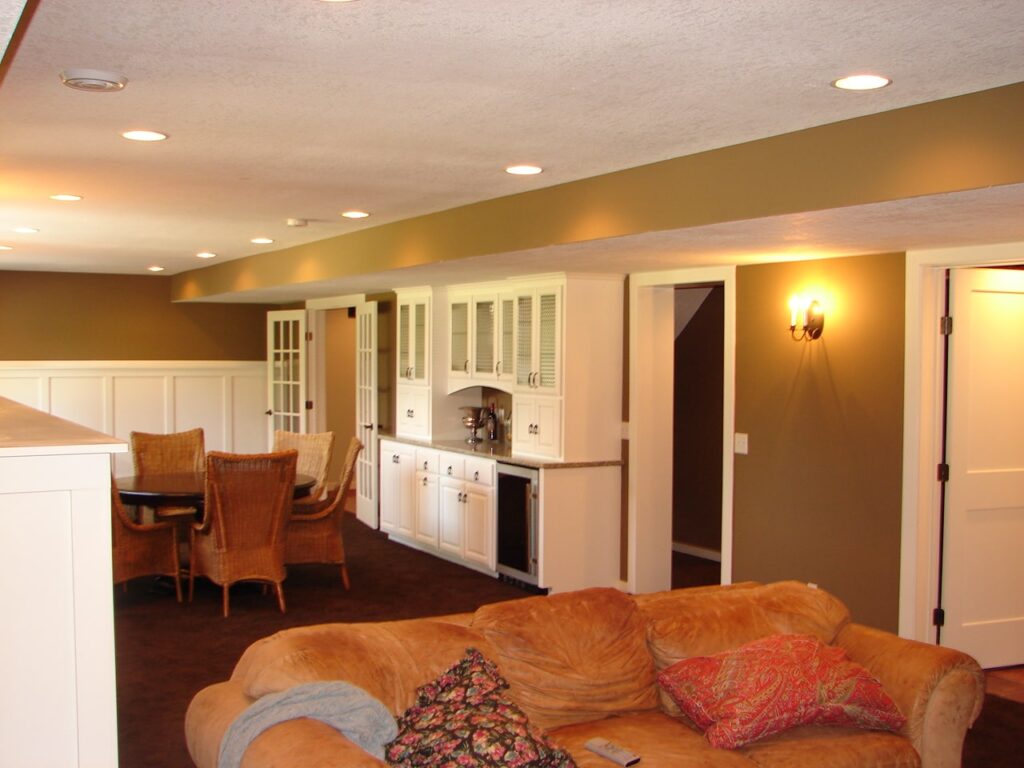
Our homes are filling more roles than ever before, so it’s important that our spaces adapt for each use. Along with home offices and gyms, homeowners are looking for additional space to relax and spend time together as a family. (Or to spread out and have more quiet time, even with everyone at home.)
This can look different from day to day — even hour to hour. But with careful space planning, your basement remodel can create spaces for:
- Family movies and video games
- Arts and crafts
- Playspace for smaller children
- An office or workspace
- Fitness and dance
- An extra bedroom
- Storage
- Entertaining guests
It might be tricky to squeeze all of the above into a single space, but a skilled designer is up to the challenge of making your basement remodel work for the whole family. That’s because interior designers are experts at determining the main functions of each zone, and creating optimized floor plans to maximize utility without sacrificing a beautiful final design.
Basement remodeling trends to increase space and improve your home
A basement renovation can add serious equity to your home, not to mention drastically improve your family’s quality of life this winter and beyond.
At Titus Contracting, we’re well-versed in all the details to make the most of your basement remodel — from waterproofing and the best basement flooring choices to optimal lighting and layout.

